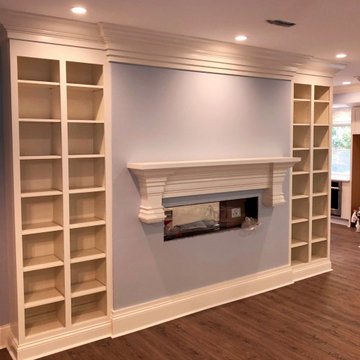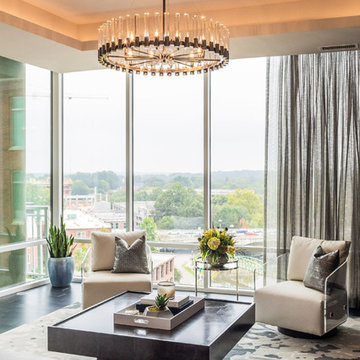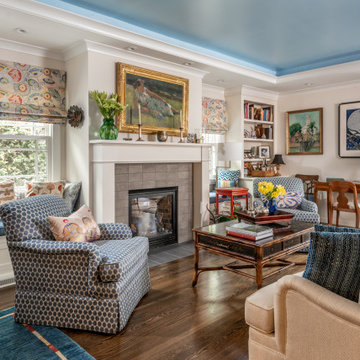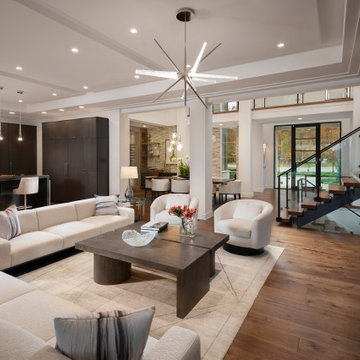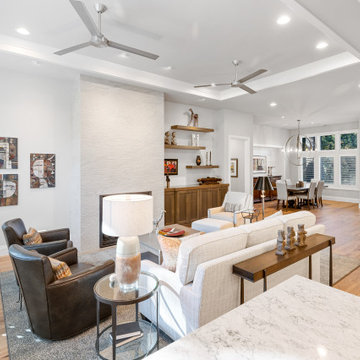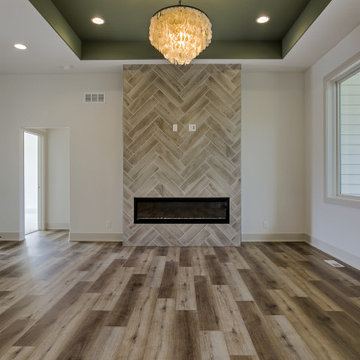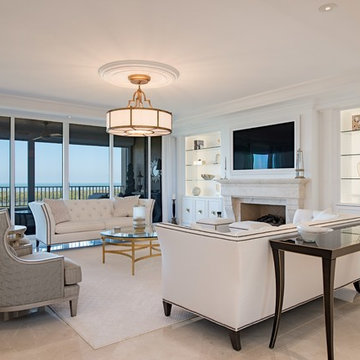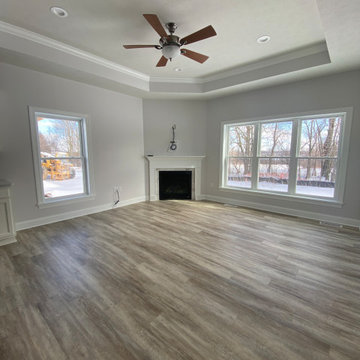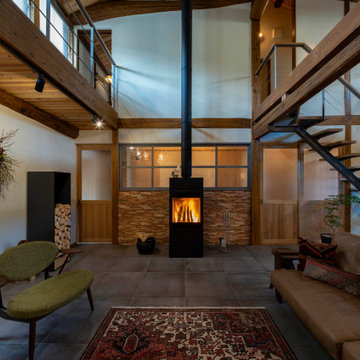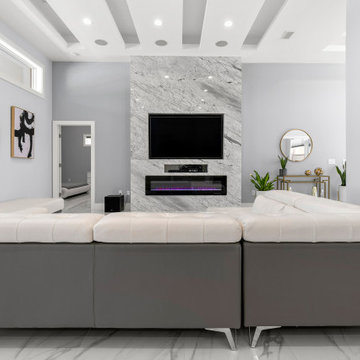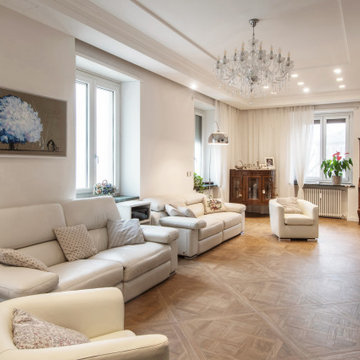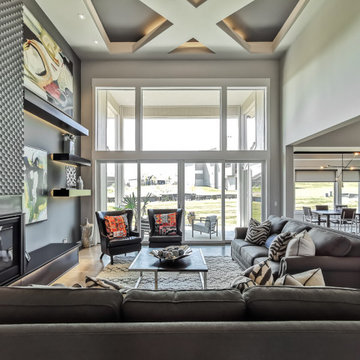217 Billeder af dagligstue med flisebelagt pejseindramning og bakkeloft
Sorteret efter:
Budget
Sorter efter:Populær i dag
41 - 60 af 217 billeder
Item 1 ud af 3
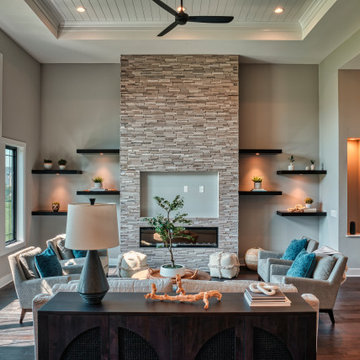
Linear fireplace with recessed tv space and floor to ceiling tile surround creates a dramatic focal point in this transitional Living Room. Recessed niches and floating shelves with accent lighting provide ambiance.
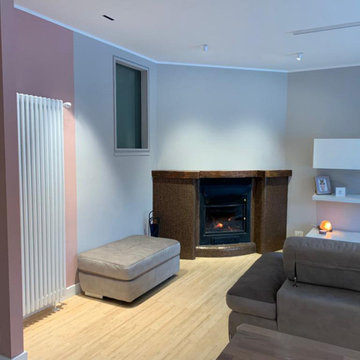
Cucina laccata con gola, colori bianco ghiaccio, grigio e azzurro. Elettrodomestici con estetica nera. Cappa Elica modello Mini Om. Parete rivesitta in resina per paraspruzzi. Pavimento in resina affiancato a legno. Soggiorno con tavolo e panche in rovere, mobili laccati bianchi. Pareti azzurre e rosa.
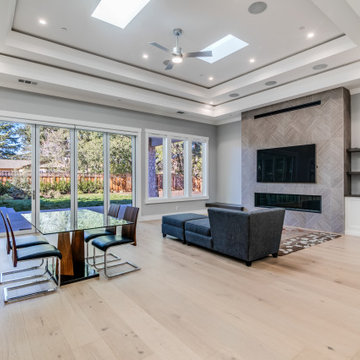
Transitional classic living room with white oak hardwood floors, white painted cabinets, wood stained shelves, indoor-outdoor style doors, and tiled fireplace.
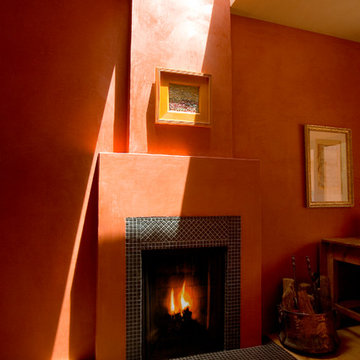
Mandeville Canyon Brentwood, Los Angeles modern home fireplace detail with overhead skylight
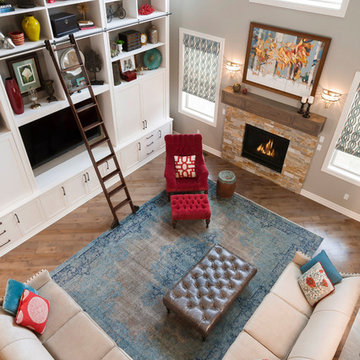
The soaring height of this two-story living room called for a dramatic touch: Dan Davis Design designed the custom cabinetry to give the room scale and to incorporate the TV. A library ladder provides accessibility to the upper shelves and adds whimsy. Two large sofas cleanly fill the large space, rather then several individual, small-scale pieces.
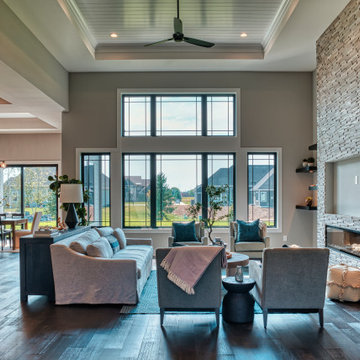
The Living Room features wood floors, generous window openings, linear fireplace with recessed tv space and floor to ceiling stone tile surround, floating shelves, and a stepped bead board ceiling with crown molding.
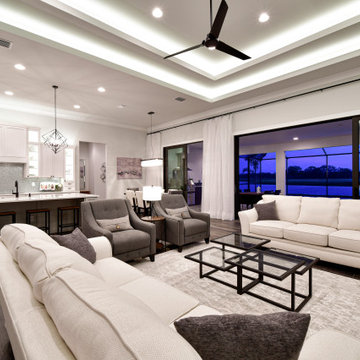
Our newest model home - the Avalon by J. Michael Fine Homes is now open in Twin Rivers Subdivision - Parrish FL
visit www.JMichaelFineHomes.com for all photos.
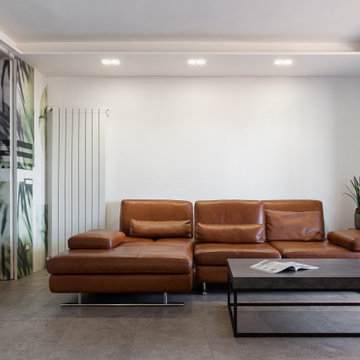
Soggiorno di un open space in stile industriale contemporaneo con pareti e pavimento effetto cemento grigio.
Foto: © Federico Viola Fotografia – 2021
Progetto di Fabiana Fusco Architetto
217 Billeder af dagligstue med flisebelagt pejseindramning og bakkeloft
3
