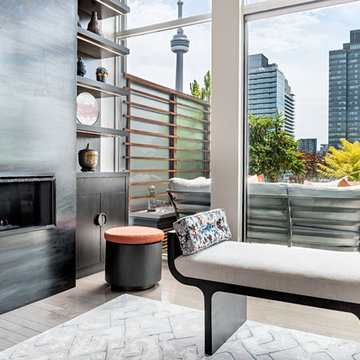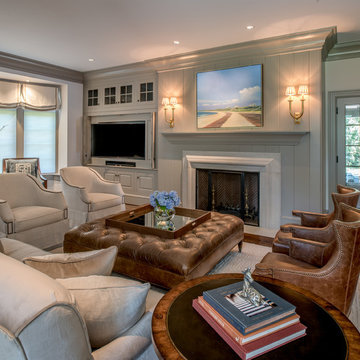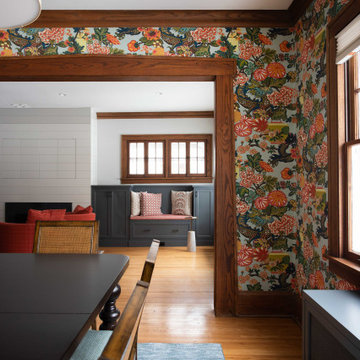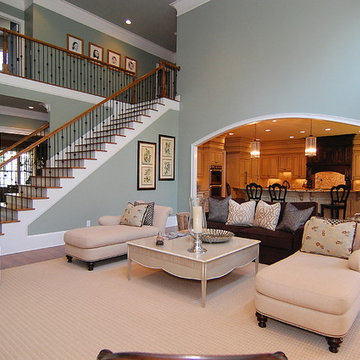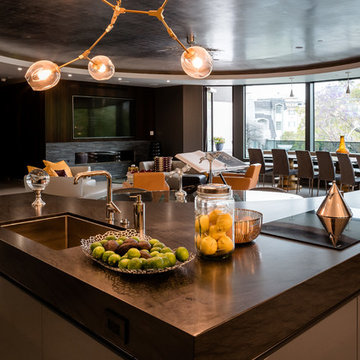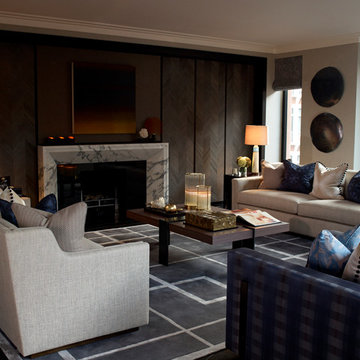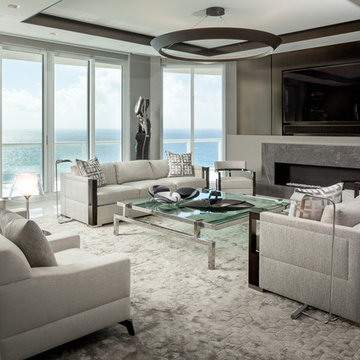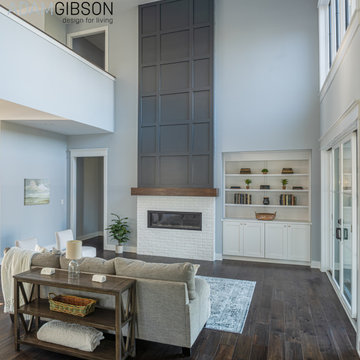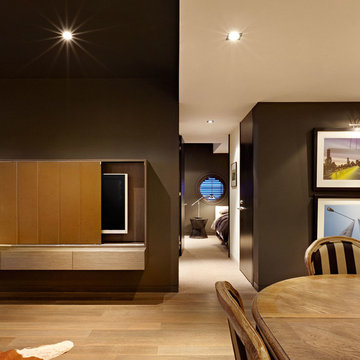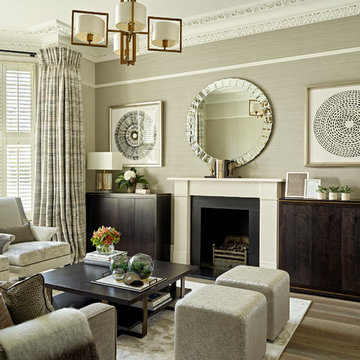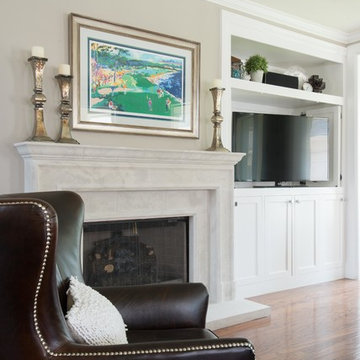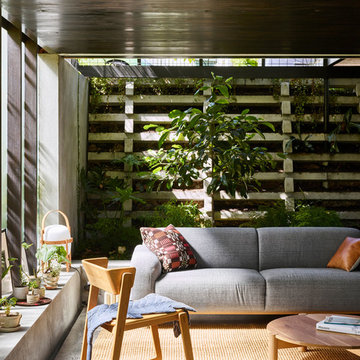1.192 Billeder af dagligstue med grå vægge og et skjult TV
Sorteret efter:
Budget
Sorter efter:Populær i dag
81 - 100 af 1.192 billeder
Item 1 ud af 3
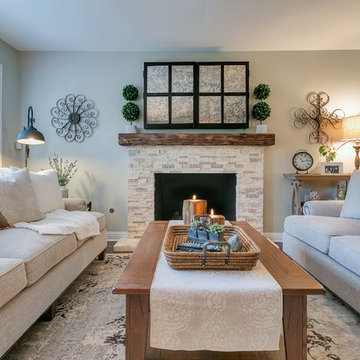
I started by redesigning their fireplace with a stacked stone surround, travertine herringbone hearth and I had my handyman make me a rustic wood mantel. Above, we mounted the TV, but it was quite unsightly, so we hung a mirrored cabinet over it to hide it. Next up were the rustic wood clad walls. I wanted to bring some warmth and texture to the space by adding a wood element. I had the same handyman install this labor of love. A new chandelier replaced the old ceiling fan, new custom drapes were installed, the chest of drawers was repainted and all furnishings and decor are new with the exception of the coffee table and a side table. The result is another simple, rustic and cozy space to relax with family and friends.
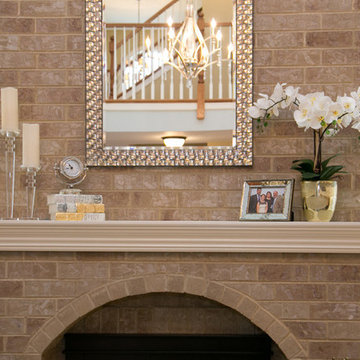
Crystal and gold accents highlight the mantel beautifully.
Palo Dobrick Photographer
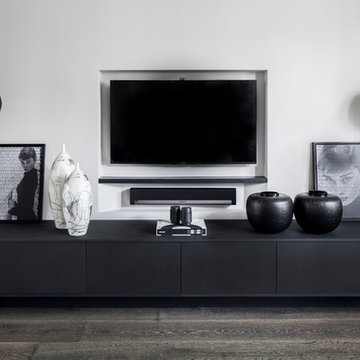
The Wenge finish TV until was custom designed by Casa Botelho.
Photo Credit: Juliet Murphy
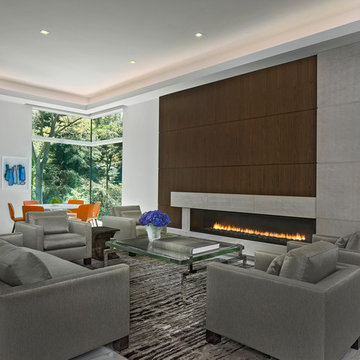
To control the lighting and offer privacy from the large windows, Spire installed Lutron QS Wireless motorized shades that seamless descends from hidden soffits. They are easily controlled by a Savant Smart Home System. Spire also coordinated the system to control the lighting, air-conditioning, music in doors and outdoors, TV, and security.
When integrating technology into the home, Spire made sure not to detract from the home’s design. Sonance speakers that blend into the wall and ceilings were place to deliver ambient music that emanates throughout the room with no visual footprint.
Photo by Beth Singer Photographer Inc.
Architect: Young & Young of Bloomfield Hills
Interior Design: Ann-Marie Anton – It’s Personal Design
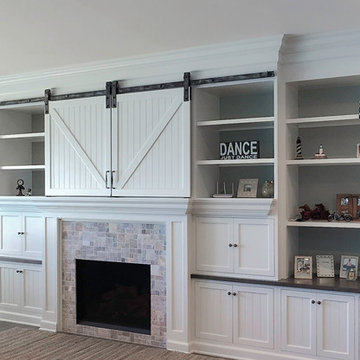
This client's goal for this Michigan cottage living room was to creatively disguise the television when not in use. These custom barn doors slide open over the shelving to reveal the t.v. Pocket doors on left and right of the fireplace house the a/v components and are also hidden when not in use.
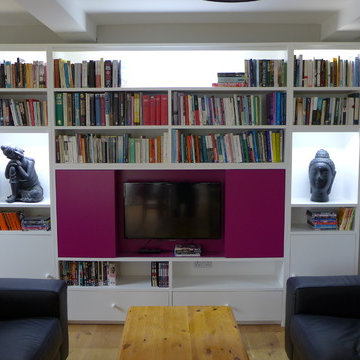
A seating area just beyond the kitchen diner, the purple doors match the kitchen splashback. We designed and had made the wall unit with sliding cabinet doors to hide the TV when not in use. ultra-slim LED striplights provide the cabinet lighting.
Photo - Style Within
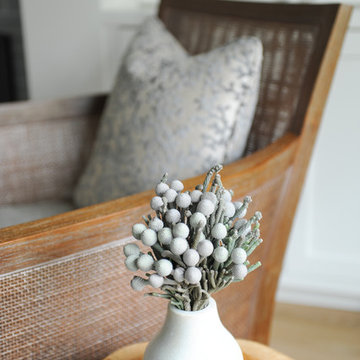
This tiny home is located on a treelined street in the Kitsilano neighborhood of Vancouver. We helped our client create a living and dining space with a beach vibe in this small front room that comfortably accommodates their growing family of four. The starting point for the decor was the client's treasured antique chaise (positioned under the large window) and the scheme grew from there. We employed a few important space saving techniques in this room... One is building seating into a corner that doubles as storage, the other is tucking a footstool, which can double as an extra seat, under the custom wood coffee table. The TV is carefully concealed in the custom millwork above the fireplace. Finally, we personalized this space by designing a family gallery wall that combines family photos and shadow boxes of treasured keepsakes. Interior Decorating by Lori Steeves of Simply Home Decorating. Photos by Tracey Ayton Photography
1.192 Billeder af dagligstue med grå vægge og et skjult TV
5
