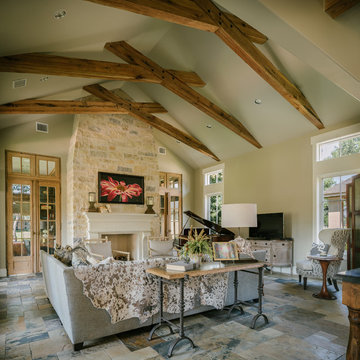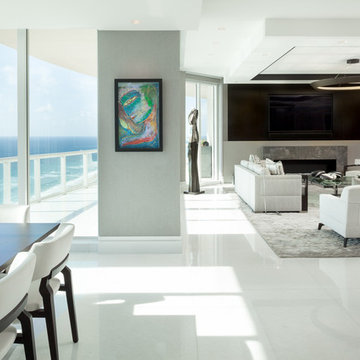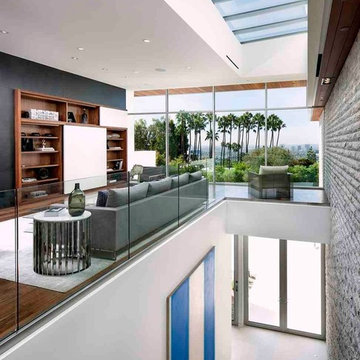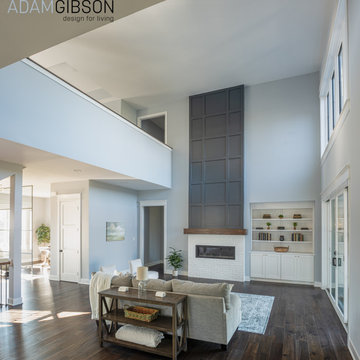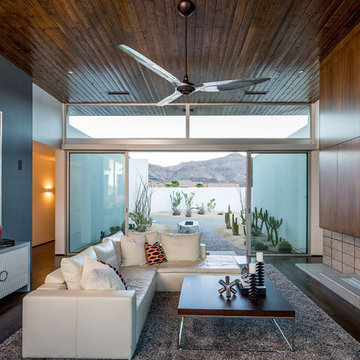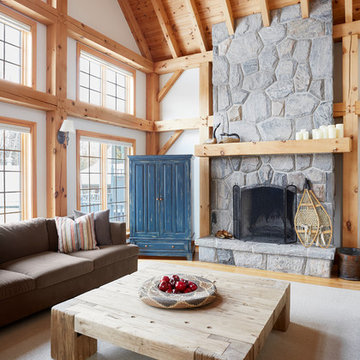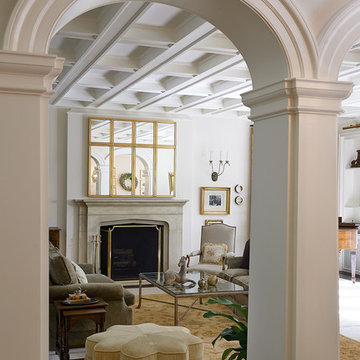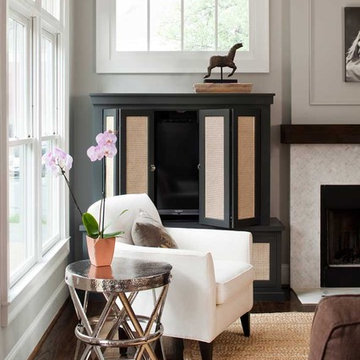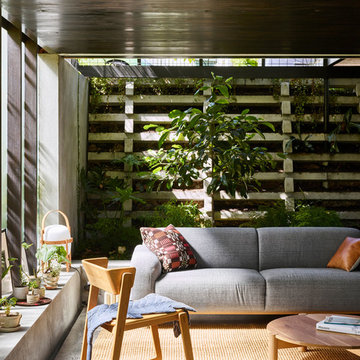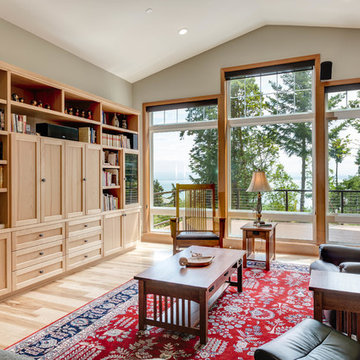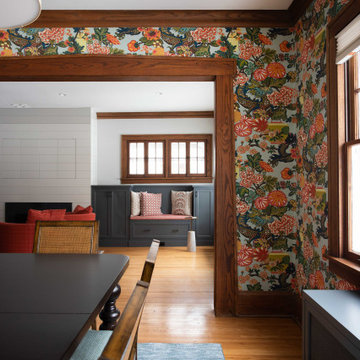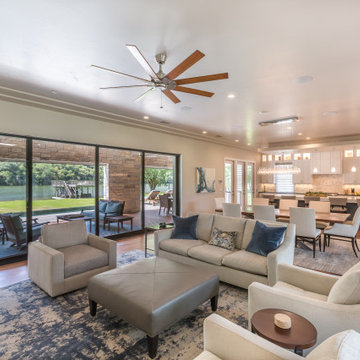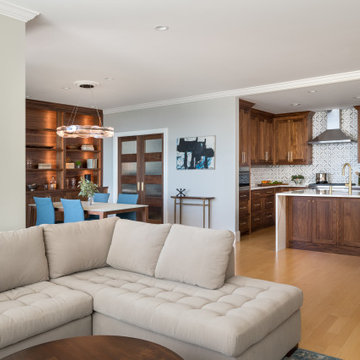1.192 Billeder af dagligstue med grå vægge og et skjult TV
Sorteret efter:
Budget
Sorter efter:Populær i dag
101 - 120 af 1.192 billeder
Item 1 ud af 3
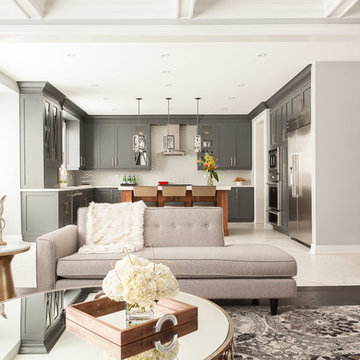
© Leslie Goodwin Photography | Interior Design by Creative Streak Interiors, http://www.houzz.com/pro/creativestreak

Remote luxury living on the spectacular island of Cortes, this main living, lounge, dining, and kitchen is an open concept with tall ceilings and expansive glass to allow all those gorgeous coastal views and natural light to flood the space. Particular attention was focused on high end textiles furniture, feature lighting, and cozy area carpets.
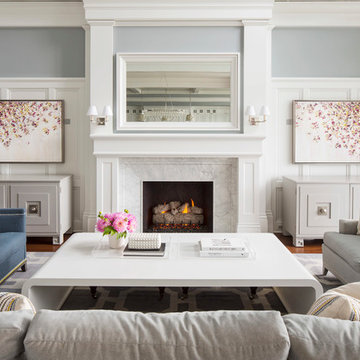
Martha O'Hara Interiors, Interior Design & Photo Styling | Roberts Wygal, Builder | Troy Thies, Photography | Please Note: All “related,” “similar,” and “sponsored” products tagged or listed by Houzz are not actual products pictured. They have not been approved by Martha O’Hara Interiors nor any of the professionals credited. For info about our work: design@oharainteriors.com
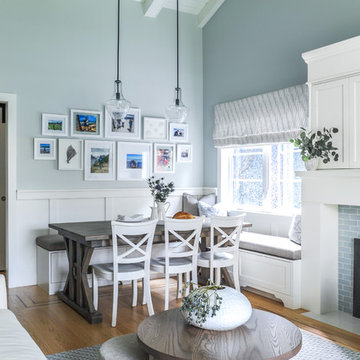
This tiny home is located on a treelined street in the Kitsilano neighborhood of Vancouver. We helped our client create a living and dining space with a beach vibe in this small front room that comfortably accommodates their growing family of four. The starting point for the decor was the client's treasured antique chaise (positioned under the large window) and the scheme grew from there. We employed a few important space saving techniques in this room... One is building seating into a corner that doubles as storage, the other is tucking a footstool, which can double as an extra seat, under the custom wood coffee table. The TV is carefully concealed in the custom millwork above the fireplace. Finally, we personalized this space by designing a family gallery wall that combines family photos and shadow boxes of treasured keepsakes. Interior Decorating by Lori Steeves of Simply Home Decorating. Photos by Tracey Ayton Photography
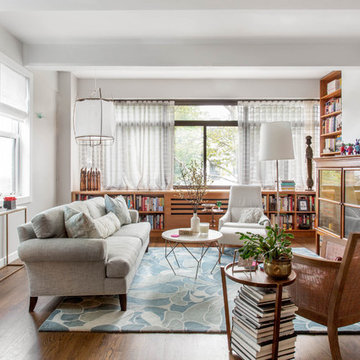
A clean and bright decorative upgrade anchored by a long wall of industrial windows gets a shot of teal blues and greens in the custom area rug by Angela Adams. Photo: Elizabeth Lippman
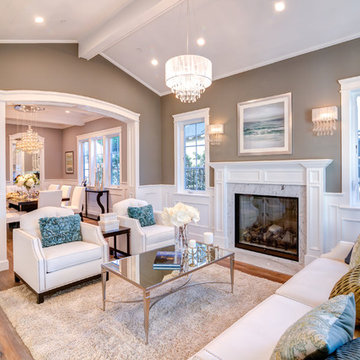
Living Room of the New house construction in Studio City which included the installation of windows, fireplace, living room ceiling, living room flooring, living room wall painting and living room lighting.
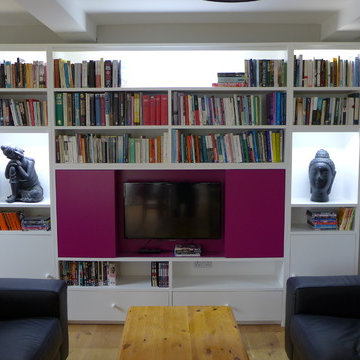
A seating area just beyond the kitchen diner, the purple doors match the kitchen splashback. We designed and had made the wall unit with sliding cabinet doors to hide the TV when not in use. ultra-slim LED striplights provide the cabinet lighting.
Photo - Style Within
1.192 Billeder af dagligstue med grå vægge og et skjult TV
6
