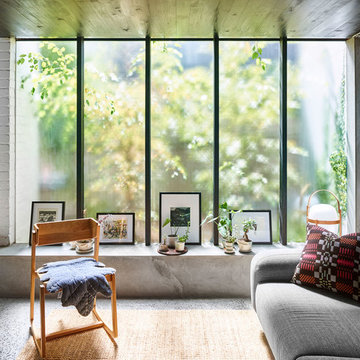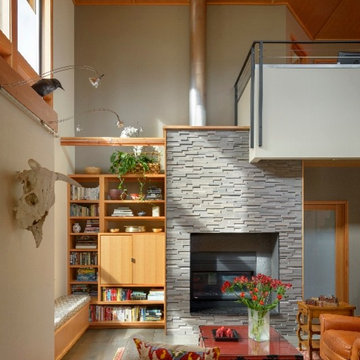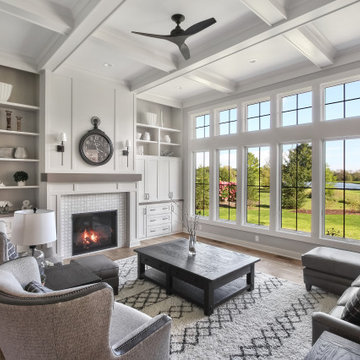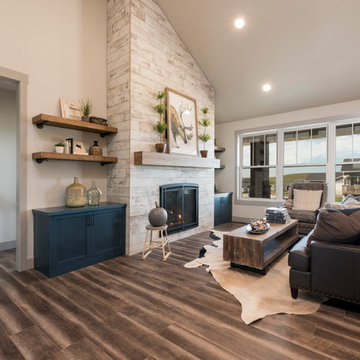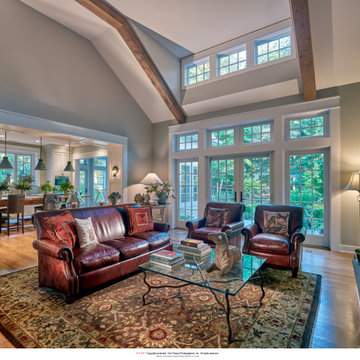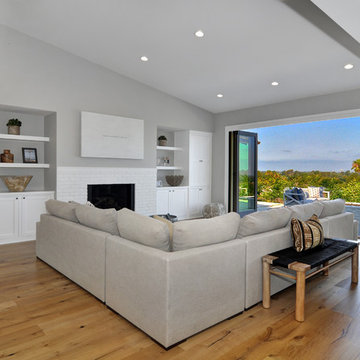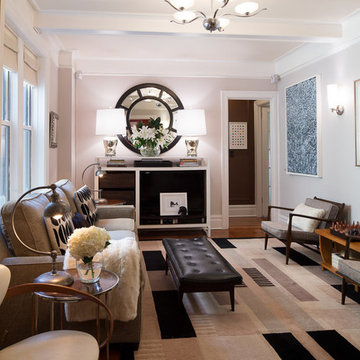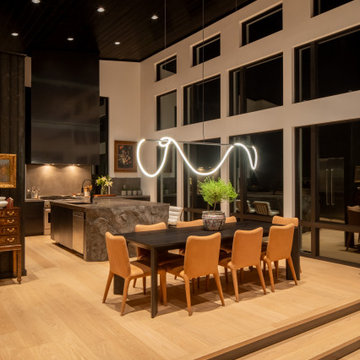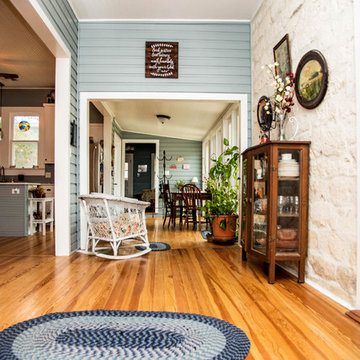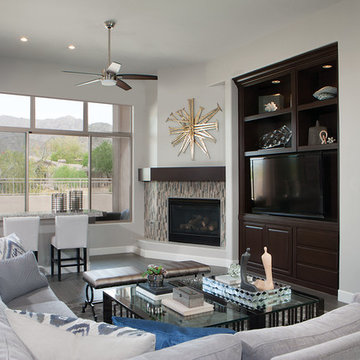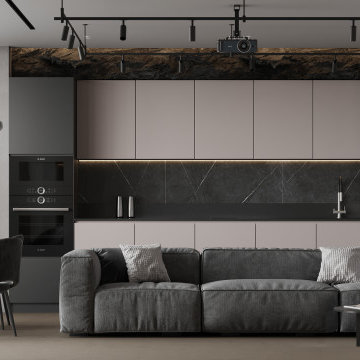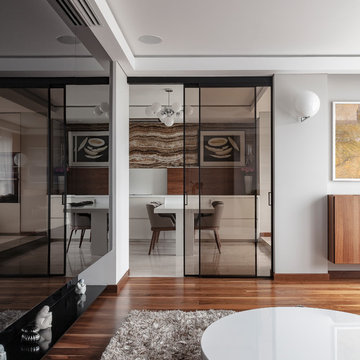1.192 Billeder af dagligstue med grå vægge og et skjult TV
Sorteret efter:
Budget
Sorter efter:Populær i dag
121 - 140 af 1.192 billeder
Item 1 ud af 3
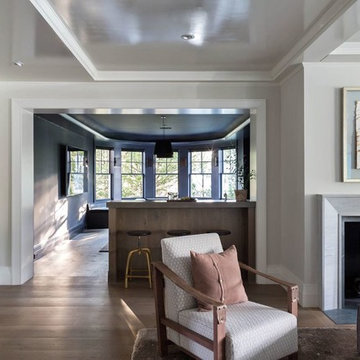
Transitional living room with high gloss coffer ceilings, home bar with bar stools, and a wood and soapstone fireplace.
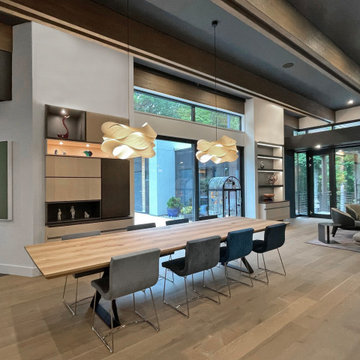
Modern open plan living room with custom cabinetry and furnishings by Ligne Roset, and custom rugs by Modern Rug Company
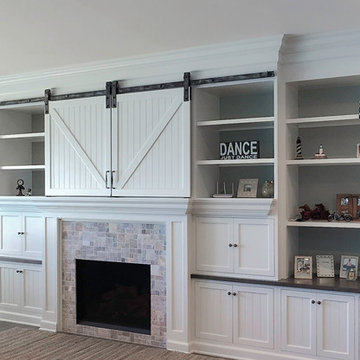
This client's goal for this Michigan cottage living room was to creatively disguise the television when not in use. These custom barn doors slide open over the shelving to reveal the t.v. Pocket doors on left and right of the fireplace house the a/v components and are also hidden when not in use.
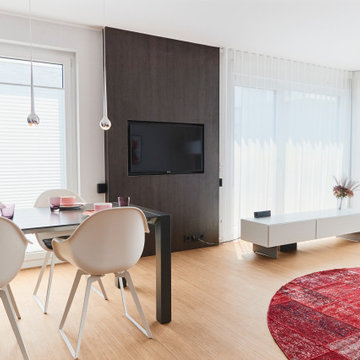
der Essbereich liegt eingerahmt zwischen der Küche und dem TV-Paneel. Beide Einbauten verbinden die ansonsten getrennten Bereiche.
Außerdem sind jede Menge Kabel und auch das TV-Gerät selbst in dem Passepartout aus dunkler Holzoptik ausgeblendet.
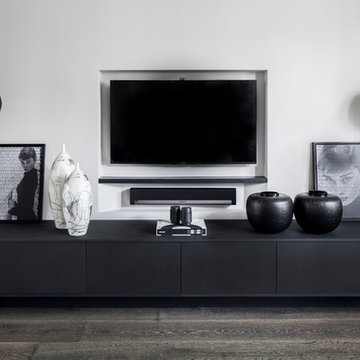
The Wenge finish TV until was custom designed by Casa Botelho.
Photo Credit: Juliet Murphy
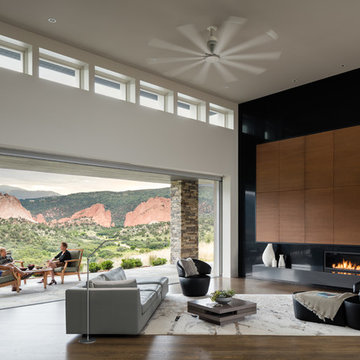
Exquisite views are the focal point of every room, and the expansive great room features a 22-foot sliding NanaWall that opens up to the outdoor living space.
David Lauer Photography
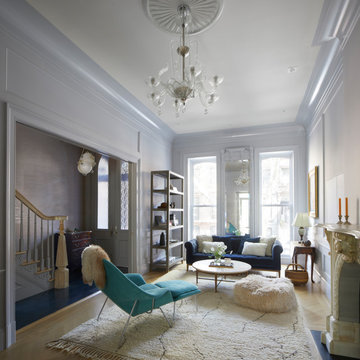
Interior design: Starrett Hoyt
Mantle: original marble
Wall color: Benjamin Moore Pelican Gray 1612
Entry floor tile: Mosaic House "viola" in custom blue-on-blue
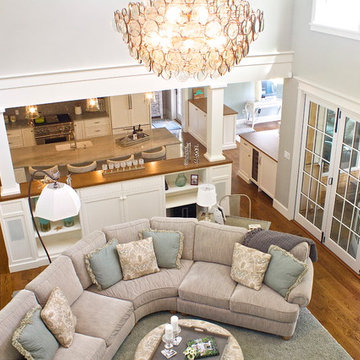
Katama Summer Home | Martha's Vineyard, MA | anna O design | Cabinets and Millwork custom made | Counter tops: Cumar Marble & Granite | Appliances: Wolf / Subzero
1.192 Billeder af dagligstue med grå vægge og et skjult TV
7
