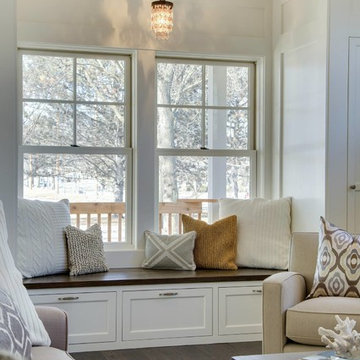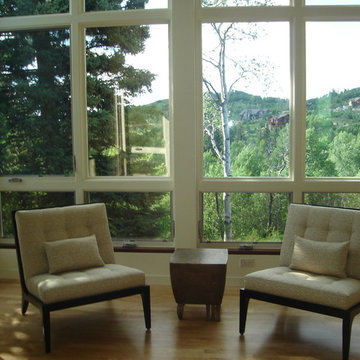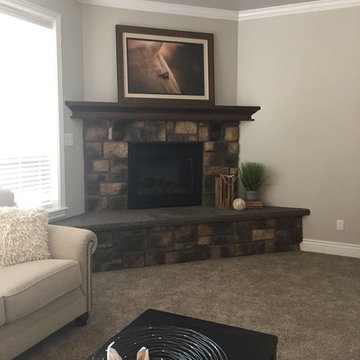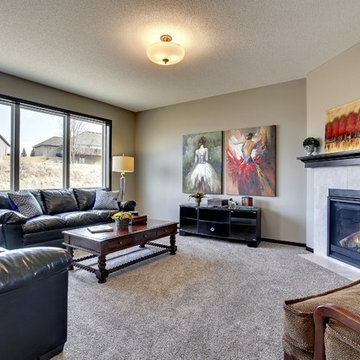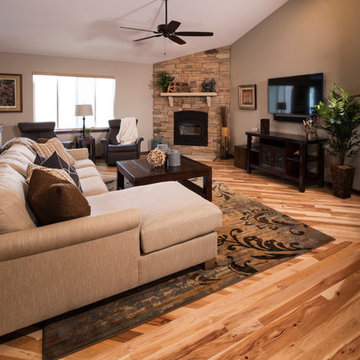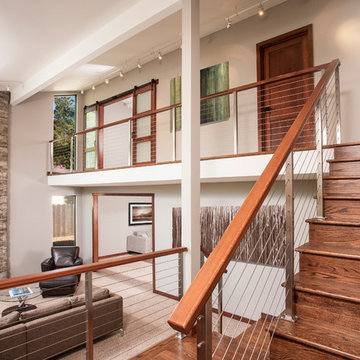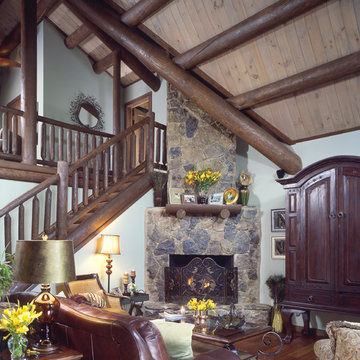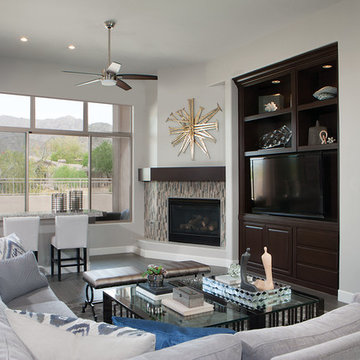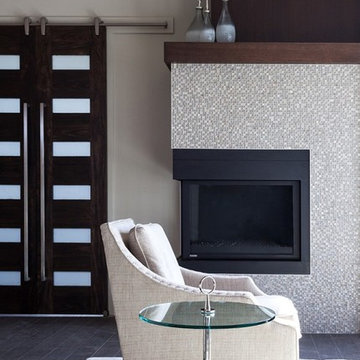2.043 Billeder af dagligstue med grå vægge og hjørnepejs
Sorteret efter:
Budget
Sorter efter:Populær i dag
201 - 220 af 2.043 billeder
Item 1 ud af 3
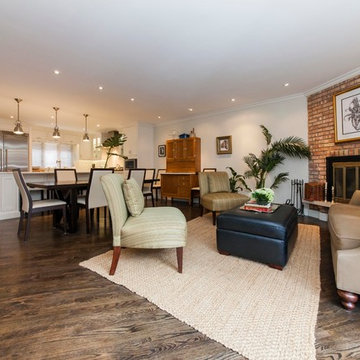
We removed a non load bearing L shaped wall to modernize the look and feel of the main floor. This allowed us to build an island and allow the natural light from the west facing sliding glass doors into the once dark kitchen. It also allowed the construction of an island to create an entertainer's paradise.
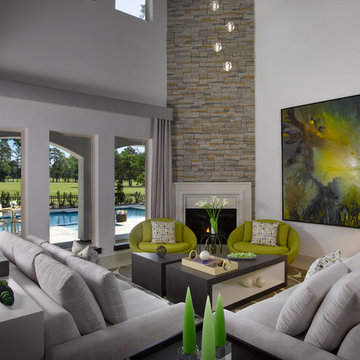
The light gray color palette opens the room and allows the decorative touches of jade pillars and oversize chartreuse chairs room to breathe. The massive floor to ceiling ledge stone wall makes the corner fireplace the real focal point of the living room. However, not to overshadow the custom sofas and unique 2-piece custom coffee table by Fede Furniture. Adding custom art work to large room really enhance the beauty of this design.
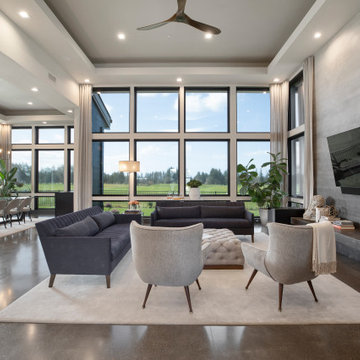
This contemporary living room has a beautiful ombre finish accent wall to line the custom fireplace.
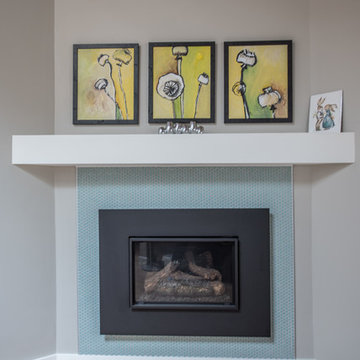
My House Design/Build Team | www.myhousedesignbuild.com | 604-694-6873 | Liz Dehn Photography
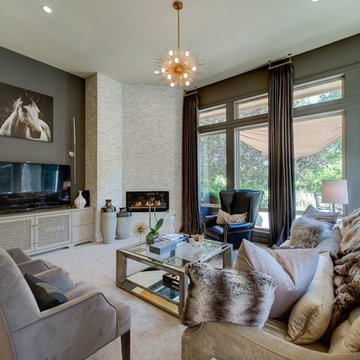
Floor to ceiling drapery make a statement in this room with a custom stone fireplace and large glass windows.
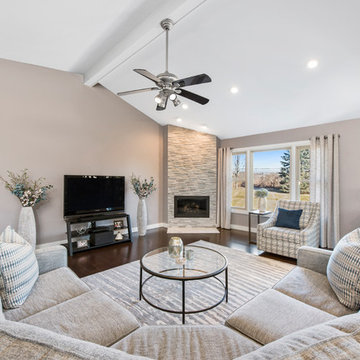
The wall separating the kitchen from the living room was removed, creating this beautiful open concept living area. The carpeting was replaced with hardwood in a dark stain, and the blue, grey and white rug create a welcoming area to lounge on the new sectional.
A couple living in Washington Township wanted to completely open up their kitchen, dining, and living room space, replace dated materials and finishes and add brand-new furnishings, lighting, and décor to reimagine their space.
They were dreaming of a complete kitchen remodel with a new footprint to make it more functional, as their old floor plan wasn't working for them anymore, and a modern fireplace remodel to breathe new life into their living room area.
Our first step was to create a great room space for this couple by removing a wall to open up the space and redesigning the kitchen so that the refrigerator, cooktop, and new island were placed in the right way to increase functionality and prep surface area. Rain glass tile backsplash made for a stunning wow factor in the kitchen, as did the pendant lighting added above the island and new fixtures in the dining area and foyer.
Since the client's favorite color was blue, we sprinkled it throughout the space with a calming gray and white palette to ground the colorful pops. Wood flooring added warmth and uniformity, while new dining and living room furnishings, rugs, and décor created warm, welcoming, and comfortable gathering areas with enough seating to entertain guests. Finally, we replaced the fireplace tile and mantel with modern white stacked stone for a contemporary update.
Gugel Photography
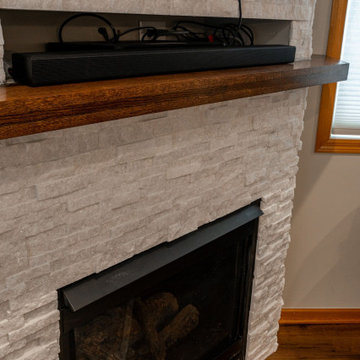
These clients (who were referred by their realtor) are lucky enough to escape the brutal Minnesota winters. They trusted the PID team to remodel their home with Landmark Remodeling while they were away enjoying the sun and escaping the pains of remodeling... dust, noise, so many boxes.
The clients wanted to update without a major remodel. They also wanted to keep some of the warm golden oak in their space...something we are not used to!
We laded on painting the cabinetry, new counters, new back splash, lighting, and floors.
We also refaced the corner fireplace in the living room with a natural stacked stone and mantle.
The powder bath got a little facelift too and convinced another victim... we mean the client that wallpaper was a must.
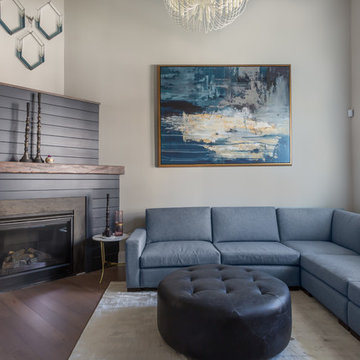
This redesigned, previously awkward, fireplace has now become the focal point of this clean and contemporary living room. A large art piece hangs above a large sectional making this room feel more like the right scale in an open space.
Photo Credit: Bob Fortner
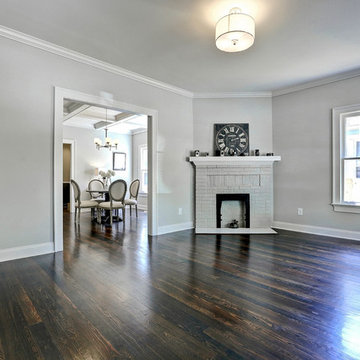
Living room after renovation. Original floors were refinished and fireplace painted and new tile on the hearth added.
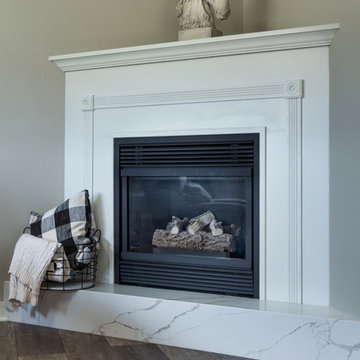
Updated corner gas fireplace with mitered white marble pattern quartz hearth.
Photo Credit - Studio Three Beau
2.043 Billeder af dagligstue med grå vægge og hjørnepejs
11
