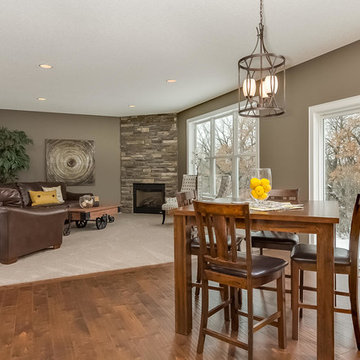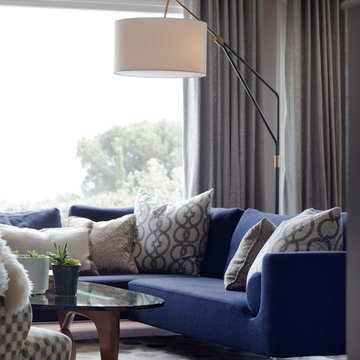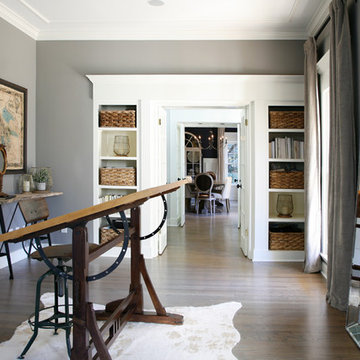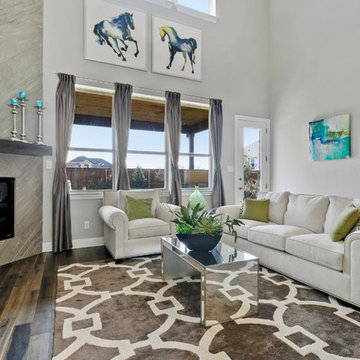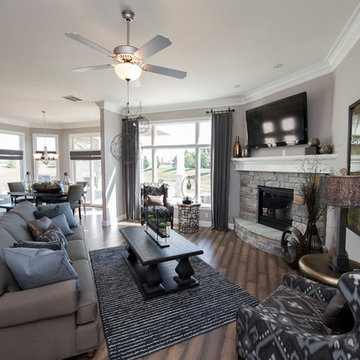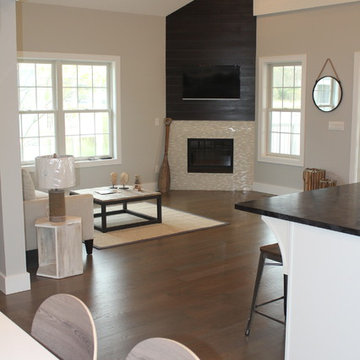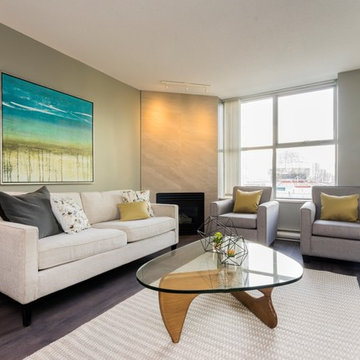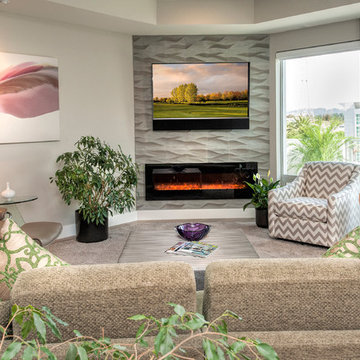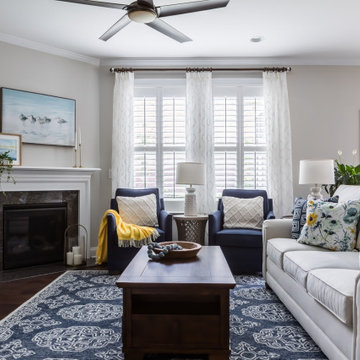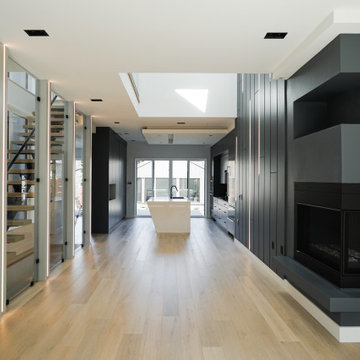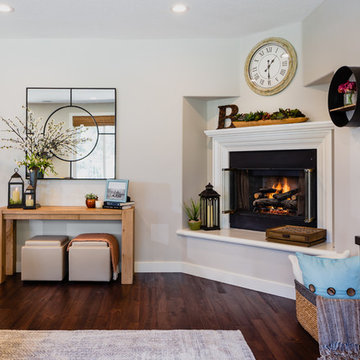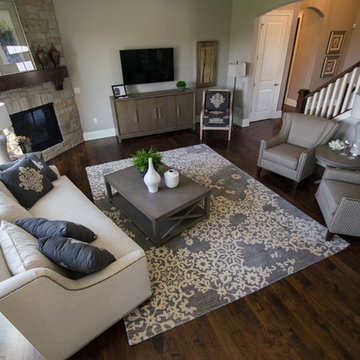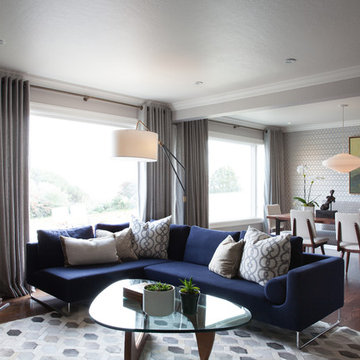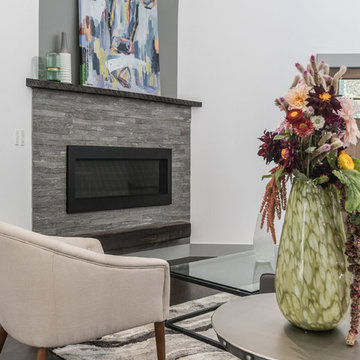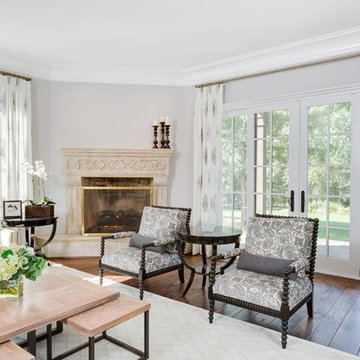2.042 Billeder af dagligstue med grå vægge og hjørnepejs
Sorteret efter:
Budget
Sorter efter:Populær i dag
121 - 140 af 2.042 billeder
Item 1 ud af 3
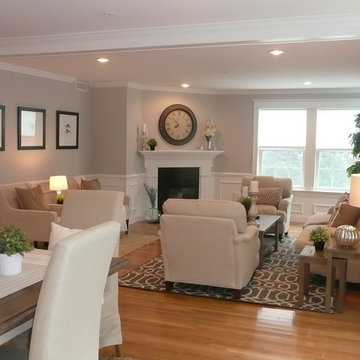
Staging & Photos by: Betsy Konaxis, BK Classic Collections Home Stagers
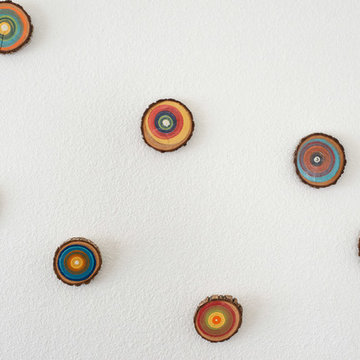
Architecture Design by M-Gray Architecture, Styling by Wendy Teague, Photography by Shayna Fontana
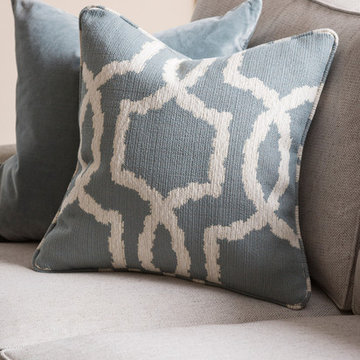
ETHAN ALLEN CUSTOM UPHOLSTERED PILLOWS. PROFESSIONAL PHOTOS BY RVP PHOTOGRAPHY
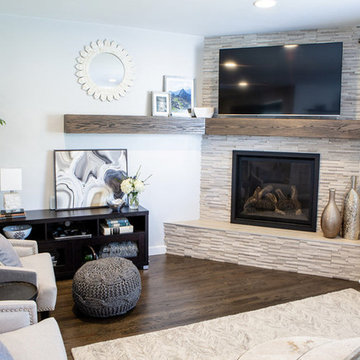
This wonderful client returned to us for her living room remodel with the goal of transforming the space into a comfortable, stylish area for lounging and entertaining. The focal point of the room, the fireplace, became an ode to the client's father. At the time of the project’s start, he had recently passed away. Our client’s father had always believed that the space needed a fireplace, and this was a special implementation that we could make to honor that. Aside from creating an inviting and warm fireplace corner, the other goals of the project included a strategic working of aesthetic and form. As a first move, we removed a long wall at the entry of the space. This immediately created a more open and welcoming entry off the front door. Subtle division was still established here by integrating a new sofa and sofa back table. Another goal was to carry the luxe transitional feeling that we had previously developed in her upstairs bathroom renovation a few years prior down into the other public spaces of the home. On the fireplace, chenille white stacked stone was installed and paired with a custom wood mantle. Throughout the space, layers of texture, pattern and finishes were utilized to create a dynamic and elegant completion. We combined metal, wood, marble, limestone, chunky fabric knits, soft chenille, mother of pearl and rattan for a complex aesthetic language that is diverse and beautiful. As part of our final touches, we worked to brighten and lighten the space. We updated window coverings and installed new can lighting in the dining room and kitchen areas. The hardwood floors were refinished and paint was updated throughout. We also completed the space with seating appropriate for entertaining in a smaller space. For example, accent chairs in this room also function as dining chairs for the head of the table. It feels so fitting to have something that brings warmth into a space tied to our client's memory of their father and we are so honored to have had a part in creating something in honor of him.
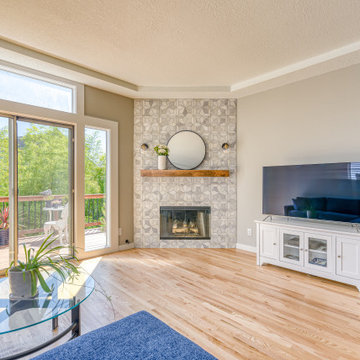
Transitional family room with floor-to-ceiling marble tile and wood mantle. The floors are refinished, replaced, and laced into existing.
2.042 Billeder af dagligstue med grå vægge og hjørnepejs
7
