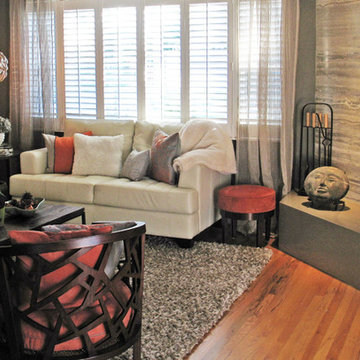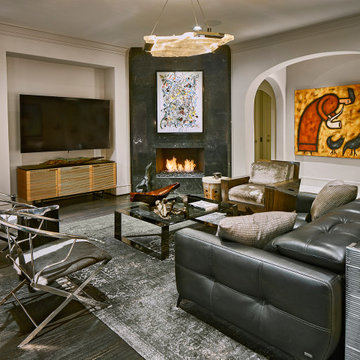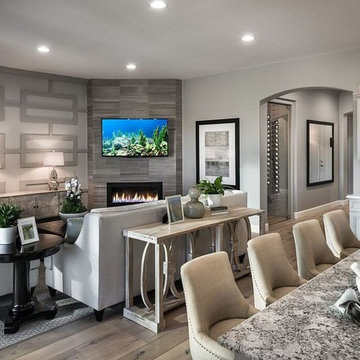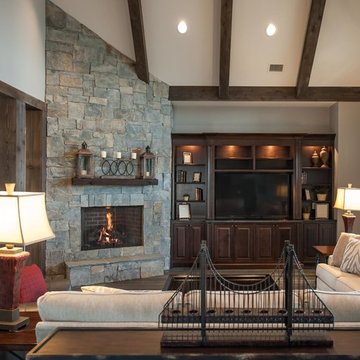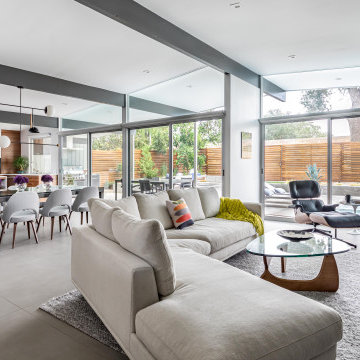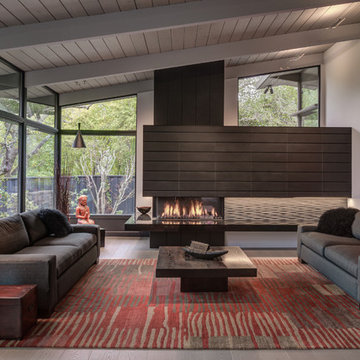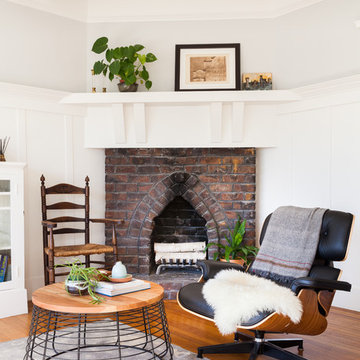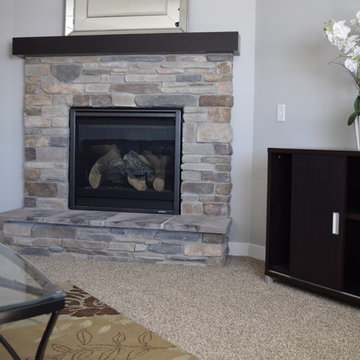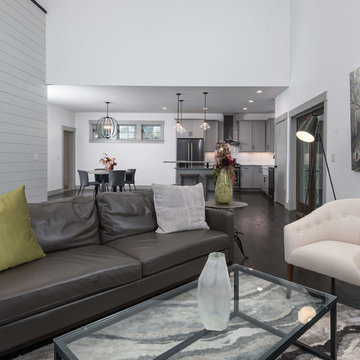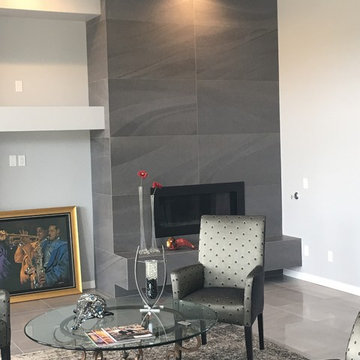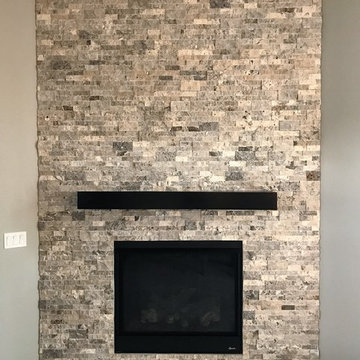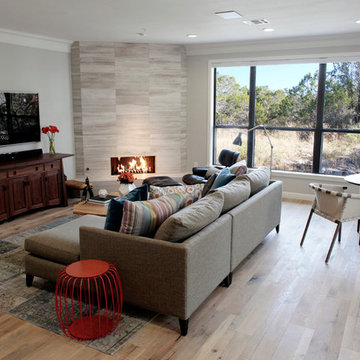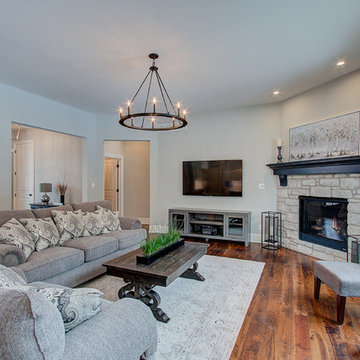2.042 Billeder af dagligstue med grå vægge og hjørnepejs
Sorteret efter:
Budget
Sorter efter:Populær i dag
81 - 100 af 2.042 billeder
Item 1 ud af 3
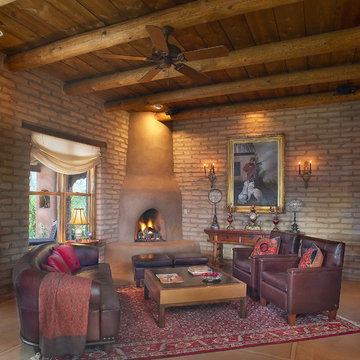
Rumford Fire Place Kiva Style, Adobe Walls, Integral Colored Concrete Flooring
Thomas Veneklasen Photography
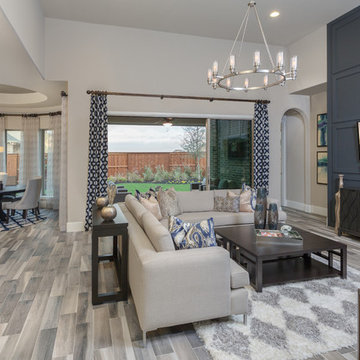
Large open family room overlooking backyard accented with dark grey walls. Grey walls are accentuated with square molding details to create interest and depth. Wood Tiles on the floors have grey and beige tones to pull in the colors and add warmth. Model Home is staged by Linfield Design to show ample seating with a large light beige sectional and brown accent chair. The entertainment piece is situated on one wall with a flat TV above. The back sliding door windows framed with blue geometric drapery panels bring light to the room. Accessories, pillows and art in blue add touches of color and interest to the family room. Large dark wood coffee table fits the oversized sectional perfectly and a light gey and white shag area rug soften the space. Shop for pieces at ModelDeco.com
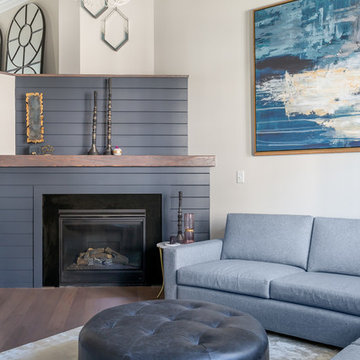
This redesigned, previously awkward, fireplace has now become the focal point of the living room. A large art piece hangs above a large sectional making this room feel more like the right scale in an open space.
Photo Credit: Bob Fortner
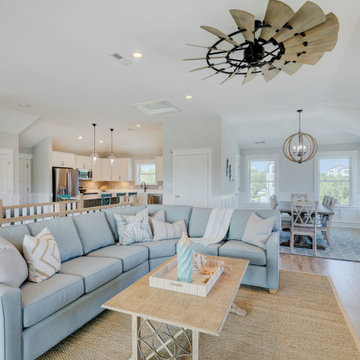
From easy, breezy materials like seagrass and Sunbrella to accessories with an ocean feel, it's impossible to not perk up the minute you enter this bright beach home. Let these rooms with coastal style lift all your worries away.

DJZ Photography
This comfortable gathering room exhibits 11 foot ceilings as well as an alluring corner stone to ceiling fireplace. The home is complete with 5 bedrooms, 3.5-bathrooms, a 3-stall garage and multiple custom features giving you and your family over 3,000 sq ft of elegant living space with plenty of room to move about, or relax.
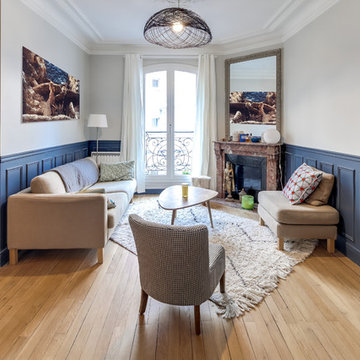
Le projet
Un appartement de style haussmannien de 60m2 avec un couloir étroit et des petites pièces à transformer avec une belle pièce à vivre.
Notre solution
Nous supprimons les murs du couloir qui desservaient séjour puis cuisine et salle de bain. A la place, nous créons un bel espace ouvert avec cuisine contemporaine. L’ancienne cuisine est aménagée en dressing et une salle de bains est créée, attenante à la chambre parentale.
Le style
Le charme de l’ancien est conservé avec le parquet, les boiseries, cheminée et moulures. Des carreaux ciments délimitent l’espace repas et les boiseries sont mises en avant avec un bleu profond que l’on retrouve sur les murs. La décoration est chaleureuse et de type scandinave.
2.042 Billeder af dagligstue med grå vægge og hjørnepejs
5
