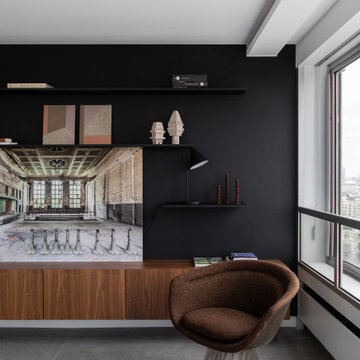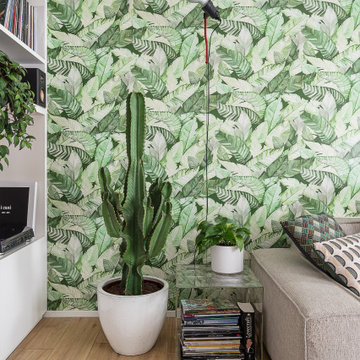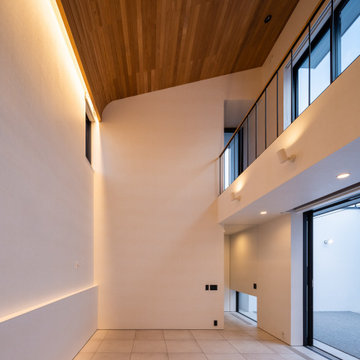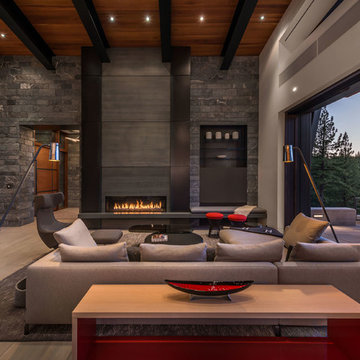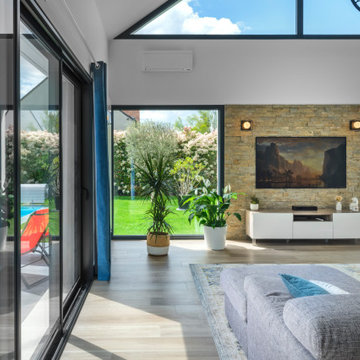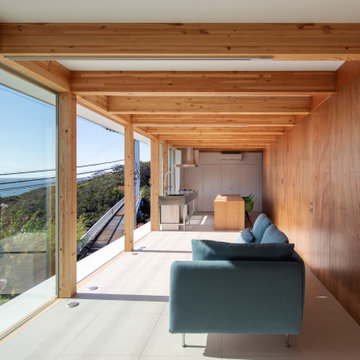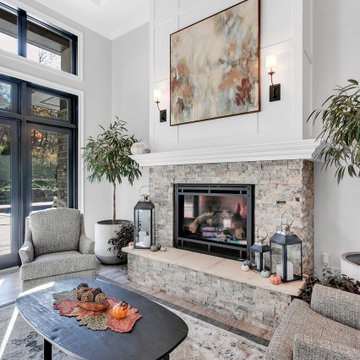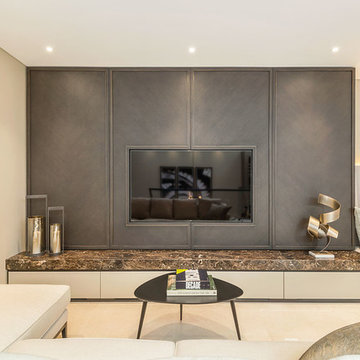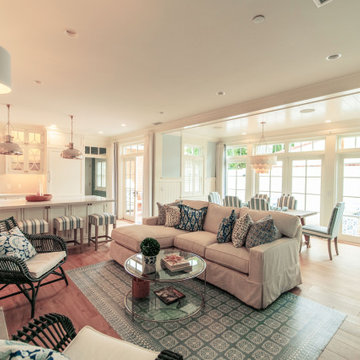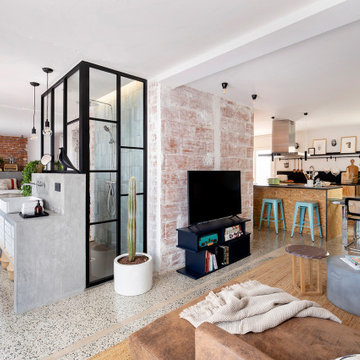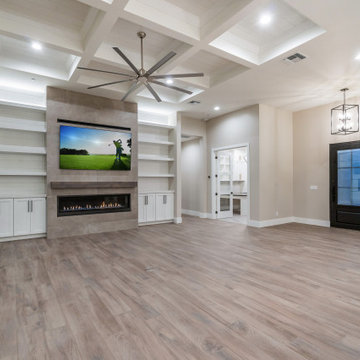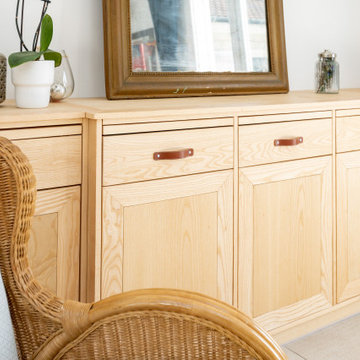878 Billeder af dagligstue med gulv af keramiske fliser
Sorteret efter:
Budget
Sorter efter:Populær i dag
61 - 80 af 878 billeder
Item 1 ud af 3
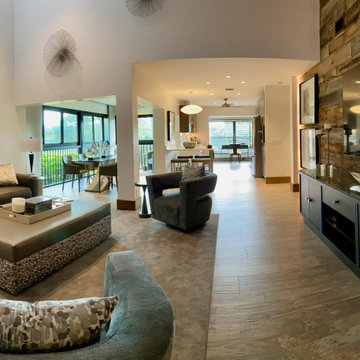
Whole house open concept condo remodel in Jonathan's Landing at Trader's Crossing. Modern rustic and mid-century modern details.
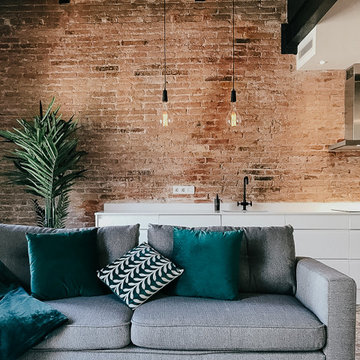
► Reforma Integral de Vivienda en Barrio de Gracia.
✓ Apeos y Refuerzos estructurales.
✓ Recuperación de "Voltas Catalanas".
✓ Fabricación de muebles de cocina a medida.
✓ Decapado de vigas de madera.
✓ Recuperación de pared de Ladrillo Visto.
✓ Restauración de pavimento hidráulico.
✓ Acondicionamiento de aire por conductos ocultos.
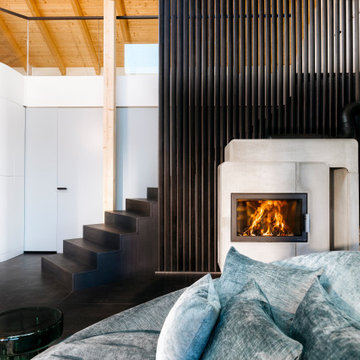
Offenes Wohnzimmer mit drehbarem Sofa, Kamin, offener Treppe zur Galerie mit Holzlamellen.
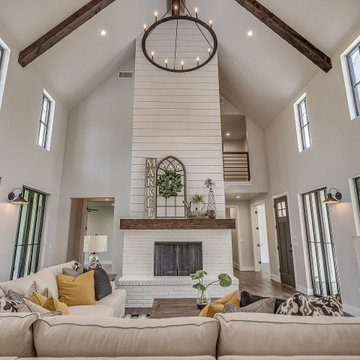
Modern farmhouse living room featuring beamed, vaulted ceiling with storefront black aluminum windows.
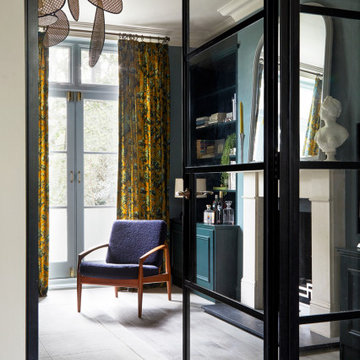
The living room at Highgate House. An internal Crittall door and panel frames a view into the room from the hallway. Painted in a deep, moody green-blue with stone coloured ceiling and contrasting dark green joinery, the room is a grown-up cosy space.
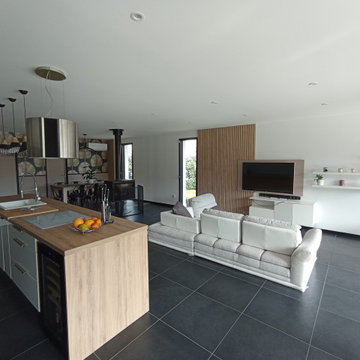
Dossier d'aménagement comprenant :
- Suppression d'une chambre pour créer une zone salle à manger
- Création d'un escalier sur-mesure avec rangement intégré
- Solution de rénovation légère de la cuisine
- Décoration : choix couleurs sols, murs, plafond, matériaux
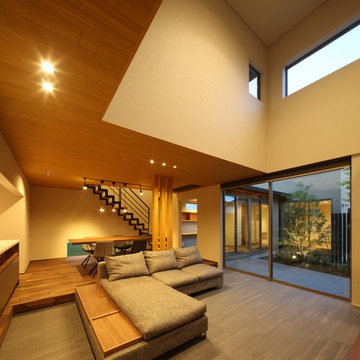
庭住の舎|Studio tanpopo-gumi
撮影|野口 兼史
リビングと中庭
建て込んだ住宅地にあっても、四季折々に豊かな自然を感じる暮らせる住まい。ゆったりとした時間の流れる心地よい家族の居場所。
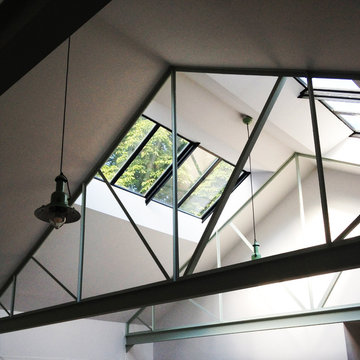
Rénovation d'une maison. Ouverture de la toiture . Faire rentrer la lumière , donner un style industriel , augmenter l'impression d'espace
878 Billeder af dagligstue med gulv af keramiske fliser
4
