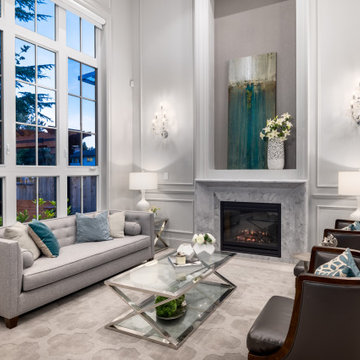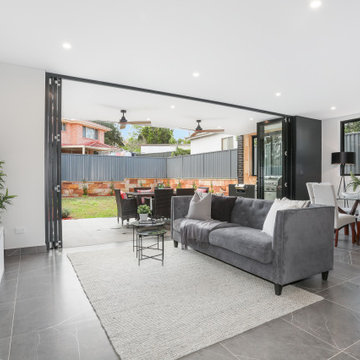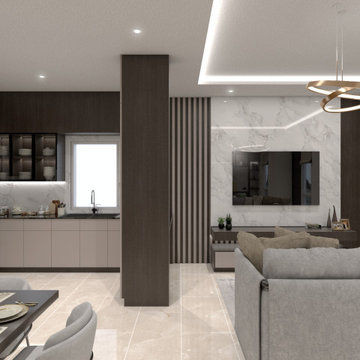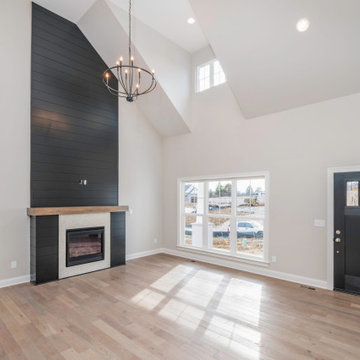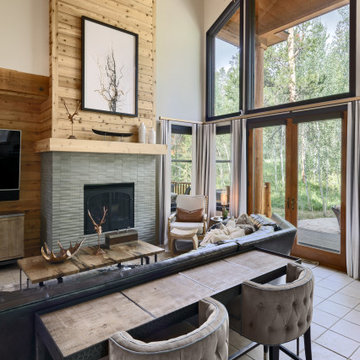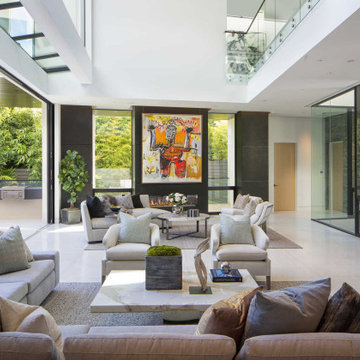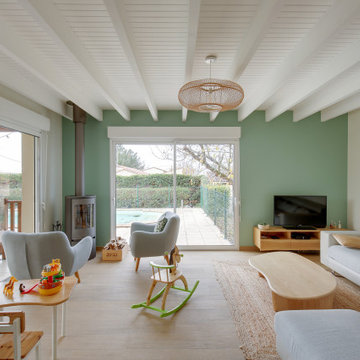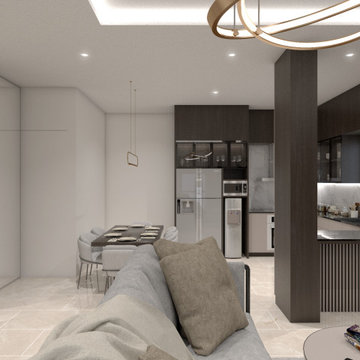878 Billeder af dagligstue med gulv af keramiske fliser
Sorteret efter:
Budget
Sorter efter:Populær i dag
121 - 140 af 878 billeder
Item 1 ud af 3
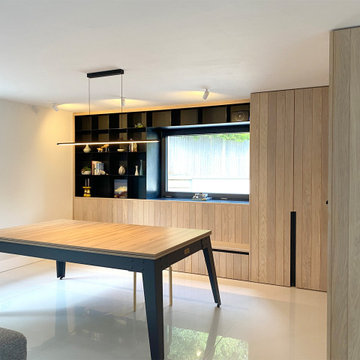
Remodelled living room space with integrated bookshelf wall and pool table. A long oak bench seat concealing storage is integrated within the oak wall panelling.
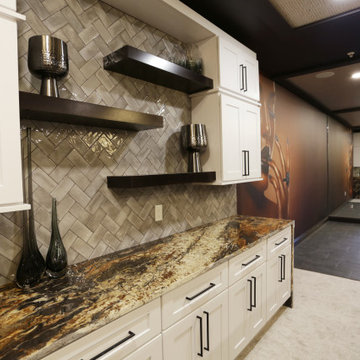
We took this plain loft space in this upper-level loft and made it the perfect adult lounge. The client had specific requests that included a projector movie area, bar, dancing space, as well as new flooring and tile. Some of the key features we included were a Control 4 home automation system, new LED lighting, a spinning dancing pole, as well as a brand-new bar and peninsula bar with all new furnishings. Be sure to check in soon for the video upload.
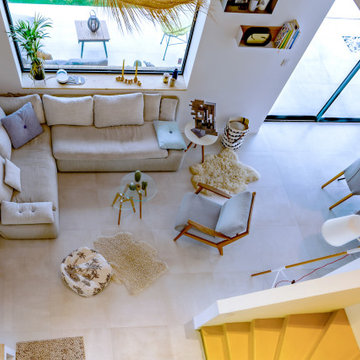
L'intérieur a subi une transformation radicale à travers des matériaux durables et un style scandinave épuré et chaleureux.
La circulation et les volumes ont été optimisés, et grâce à un jeu de couleurs le lieu prend vie.
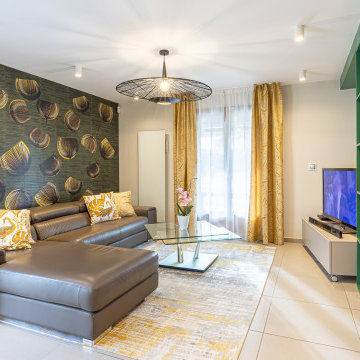
Mission : Aménager, décorer et personnaliser l’ensemble des pièces à vivre et les 3 chambres d’une maison.
Descriptif : Création d’un univers apaisant avec des touches asiatique et un air de vacances pour la retraite de la cliente.
Prestation de Bleu Cerise : Gestion complète du projet de la création d’ambiance en passant par l’élaboration d’aménagement sur mesure, le suivi de chantier, la fourniture de l’éclairage, des revêtements muraux, des éléments de décoration…
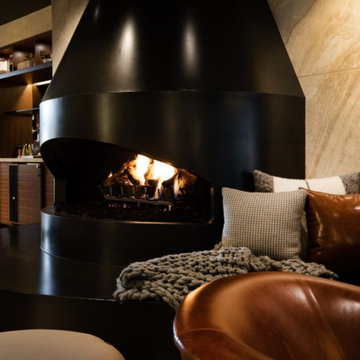
Acucraft Custom Gas Fireplace with open (no glass) oval opening and mammoth logset. Set pristinely within the lobby of Minneapolis based Elliott Park Hotel.
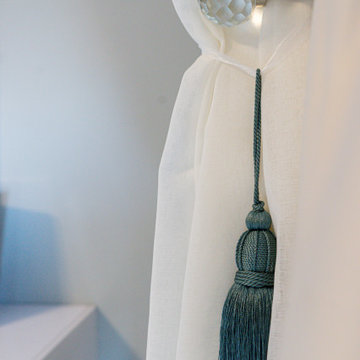
Open living renovation project that sought to bring in natural light into the space. Luxury and elegance inspired the look with accents of white and gold to reflect light, creating an illusion of a bigger room.
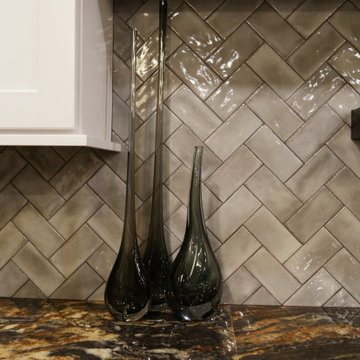
We took this plain loft space in this upper-level loft and made it the perfect adult lounge. The client had specific requests that included a projector movie area, bar, dancing space, as well as new flooring and tile. Some of the key features we included were a Control 4 home automation system, new LED lighting, a spinning dancing pole, as well as a brand-new bar and peninsula bar with all new furnishings. Be sure to check in soon for the video upload.
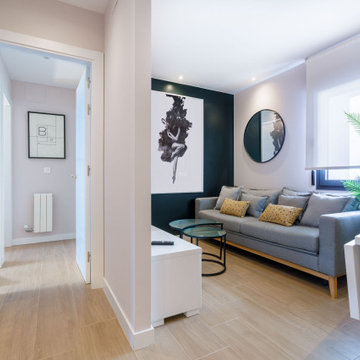
El apartamento de la planta primera, es un espacio en el que según accedemos encontramos el salón y cocina conectados. Con una linea más moderna y minimalista, decidimos pintar la pared con un tono negro que aportara profundidad y modernidad, destacando sobre él un cuadro con potencia y distinción.
Así mismo, este espacio, al ser reducido, incluimos un sofá cama deslizante
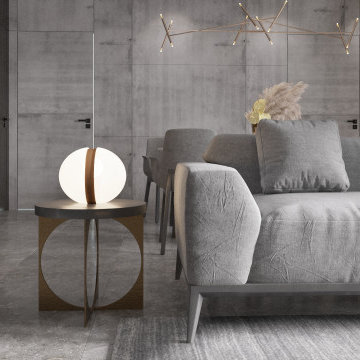
This space transforms all things solid into light and air. We have selected a palette of creamy neutral tones, punctuated here and there with patterns in an array of chenille , at once unexpected and yet seamless in this contemporary urban loft.
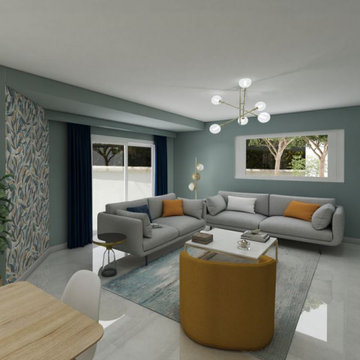
Dans une décoration épurée, l'espace salon a été déplacé pour avoir plus de place et créer un espace plus chaleureux. La télévision a été déplacée pour qu'elle soit au centre de l'espace.
Cette maison est neuve est l'ambiance était froide, pour remédier à cela et garder des teintes lumineuses et douce nous avons opter pour des meubles en bois, des matériaux tels que le velours et un grand tapis chaleureux.
Aussi, un lé de papier peint pour séparer les espaces salon et salle à manger.
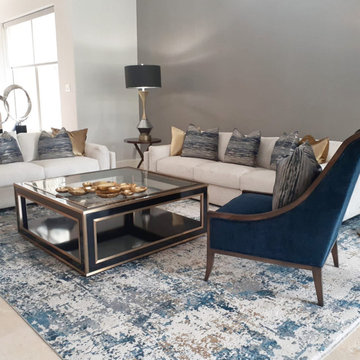
A customized aesthetic tailored to the family's lifestyle. Our designers first get to know you and then collaborate on your desired result while helping you choose the best covers for your custom sofas and providing their knowledge on the best approach on turning your house into a home.
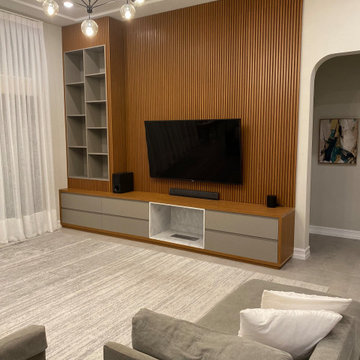
12' H MEDIA wall unit made with slatted wall panels, a 40" built in fireplace, soft close drawers and several niches for objects and books.
878 Billeder af dagligstue med gulv af keramiske fliser
7
