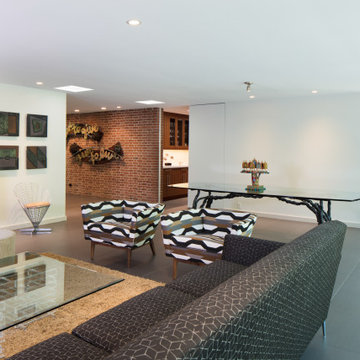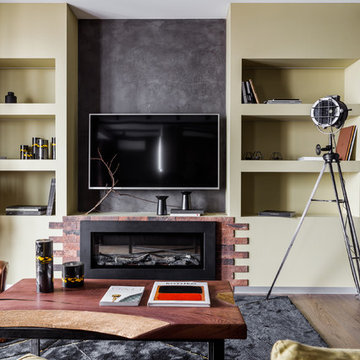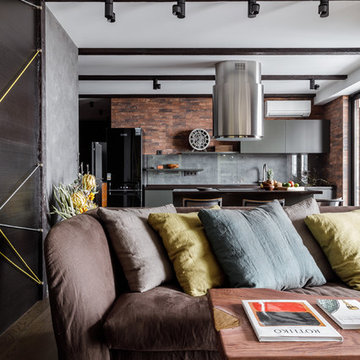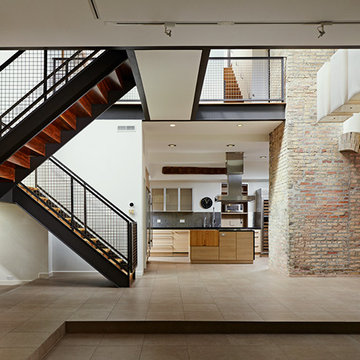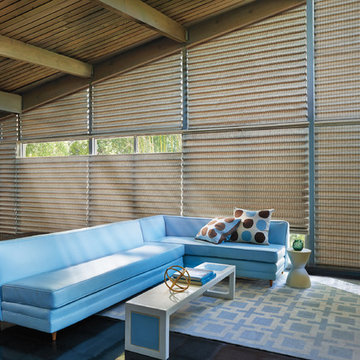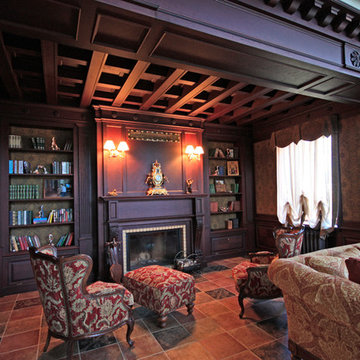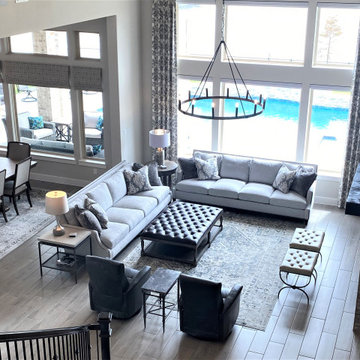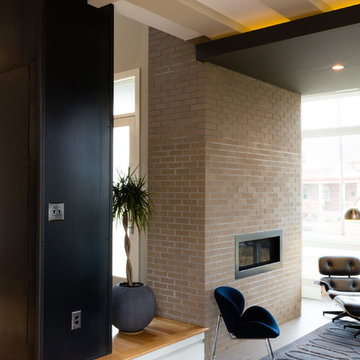377 Billeder af dagligstue med gulv af porcelænsfliser og muret pejseindramning
Sorteret efter:
Budget
Sorter efter:Populær i dag
41 - 60 af 377 billeder
Item 1 ud af 3
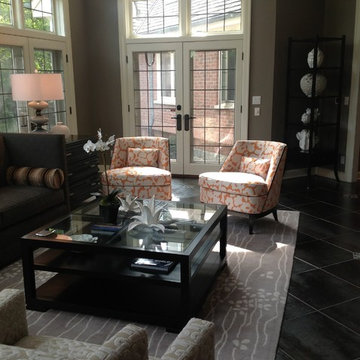
Interior Designers : CJ Mueller & Anna Miles, Haven Interiors Ltd., Milwaukee, WI.
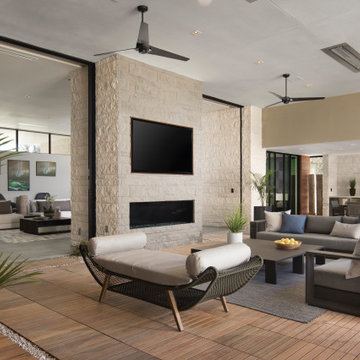
Expansive living room with clerestory windows. Custom designed interior brick walls add textured to this sophisticated space. Furniture custom designed to fit the expansive space. Wall mounted television is installed in a teak framed niche.

The large living/dining room opens to the pool and outdoor entertainment area through a large set of sliding pocket doors. The walnut wall leads from the entry into the main space of the house and conceals the laundry room and garage door. A floor of terrazzo tiles completes the mid-century palette.
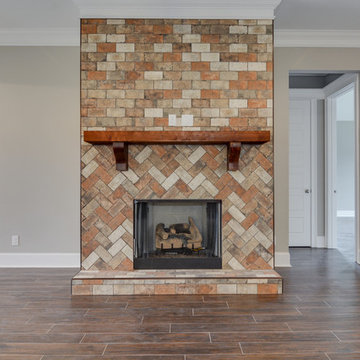
This custom farmhouse-style home in Evans, GA is a beautiful marriage of craftsman style meets elegance. The brick tile gas fireplace has a combination of brick and herringbone pattern with a floating block wood mantle. The floors in this great room are hardwood tile.
Photography by Joe Bailey
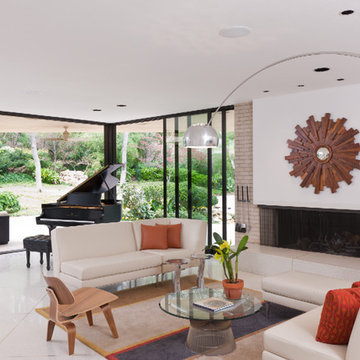
In a feature article for 360 West Magazine, our architect partner Ames Fender said, “I hope visitors come away with the feeling that this is one of the most unique environments in Fort Worth, given the home’s relationship to the backyard.”
Fender’s design included our Series 600 Multi-Slide Doors meeting at a 90-degree corner and opening wide to leave unobstructed access to the patio and pool. This beautiful home with its incredible views and access to the lush backyard truly accomplishes the goal the architect was after.
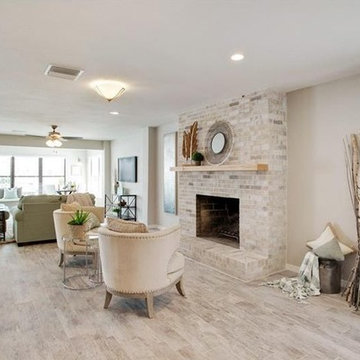
Perfect sitting room off of the entryway and kitchen. Original fireplace modernized while still maintaining it's character.
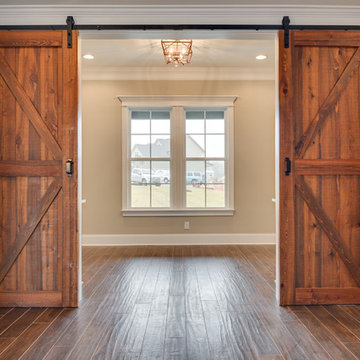
This custom farmhouse-style home in Evans, GA is a beautiful marriage of craftsman style meets elegance. Custom-built barn doors adorn the entrance to the home office.
Photography by Joe Bailey
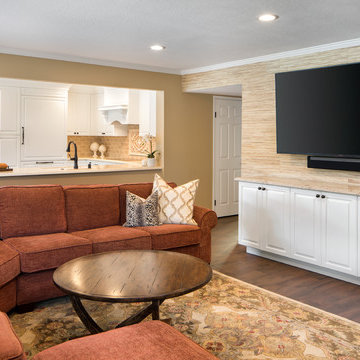
Created an open concept by removing a wall between the kitchen and living room. Photo Cred: Tyler Hogan
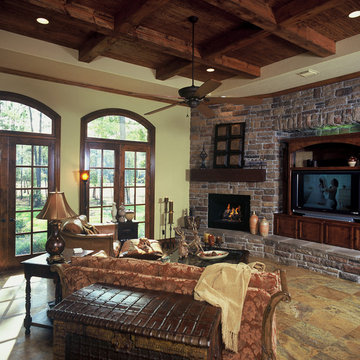
Rustic styles like the one pictured in this custom home by Frontier are growing in popularity particularly because the style is very naturally harmonious and romantic. Here Frontier Custom Builders created a very masculine feeling space with very feminine accents. Its a tale as old as time, & a blend that is not easily executed, but when done correctly you are left with a timeless work of art.
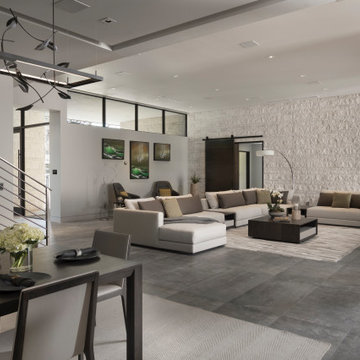
Expansive living room with clerestory windows. Custom designed interior brick walls add textured to this sophisticated space. Furniture custom designed to fit the expansive space.
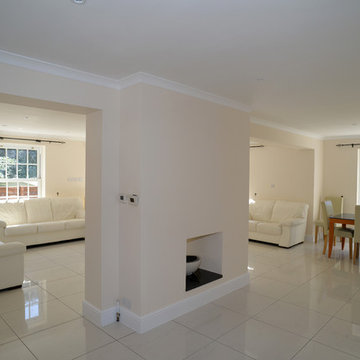
new living room space, double knock through of existing wall. Central fireplace, re tiled floor throughout. Ground floor in white porcelain. Double patio doors. New skirting and cornice and white down-lighters. Full water based underfloor heating, remote and thermostatically controlled. Replacement windows are Georgian box sash with 12 panes
www.idisign.co.uk
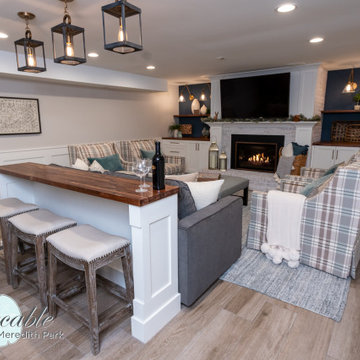
The family room area in this basement features a whitewashed brick fireplace with custom mantle surround, custom builtins with lots of storage and butcher block tops. Navy blue wallpaper and brass pop-over lights accent the fireplace wall. The elevated bar behind the sofa is perfect for added seating. Behind the elevated bar is an entertaining bar with navy cabinets, open shelving and quartz countertops.
377 Billeder af dagligstue med gulv af porcelænsfliser og muret pejseindramning
3
