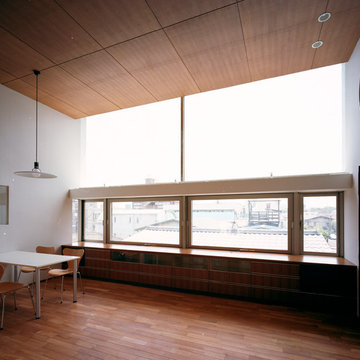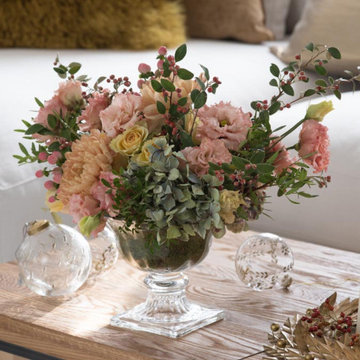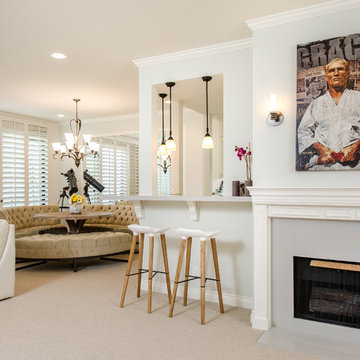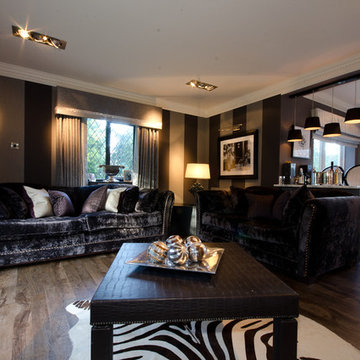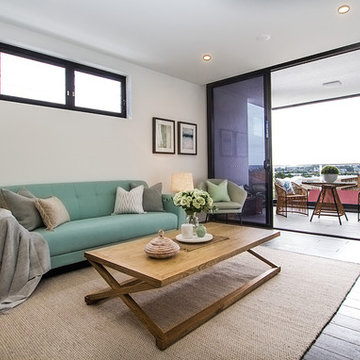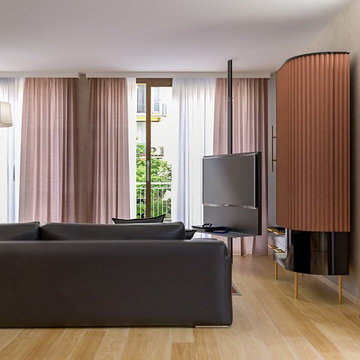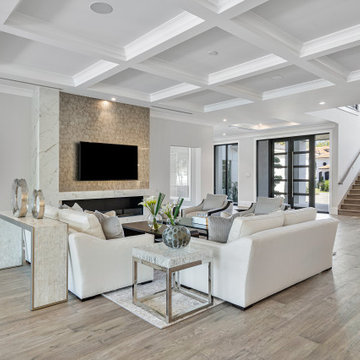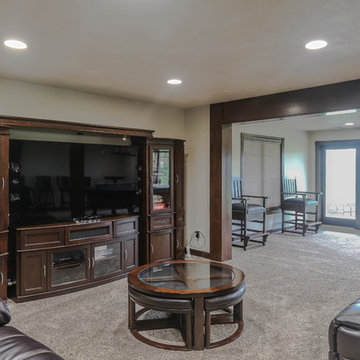790 Billeder af dagligstue med hjemmebar og et fritstående TV
Sorteret efter:
Budget
Sorter efter:Populær i dag
21 - 40 af 790 billeder
Item 1 ud af 3

Here the stair touches down on the lower level of the duplex into an open plan, living dining area. In the background is the ethanol fireplace and CNC milled cabinetry under the windows.
Photo by Brad Dickson
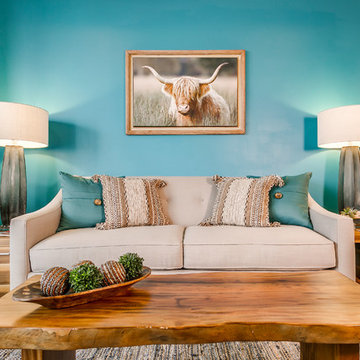
The living room is the centerpiece for this farm animal chic apartment, blending urban, modern & rustic in a uniquely Dallas feel.
Photography by Anthony Ford Photography and Tourmaxx Real Estate Media
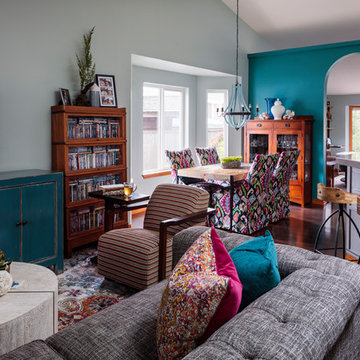
Based on other life priorities, not all of our work with clients happens at once. When we first met, we pulled up their carpet and installed hardy laminate flooring, along with new baseboards, interior doors and painting. A year later we cosmetically remodeled the kitchen installing new countertops, painting the cabinets and installing new fittings, hardware and a backsplash. Then a few years later the big game changer for the interior came when we updated their furnishings in the living room and family room, and remodeled their living room fireplace.
For more about Angela Todd Studios, click here: https://www.angelatoddstudios.com/
To learn more about this project, click here: https://www.angelatoddstudios.com/portfolio/cooper-mountain-jewel/
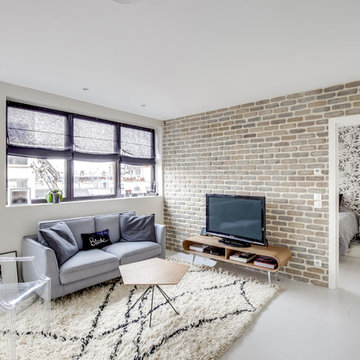
Le style :
Jouant la simplicité et l’épure, cet appartement réussi à donner un style loft new-yorkais dépaysant en plein Paris. Des matières cosy et douces apportées par les tapis, stores et plaids ainsi que des touches de cuivre pour les luminaires et la décoration donnent à l’ensemble de ce petit appartement, un style contemporain, clair et féminin.
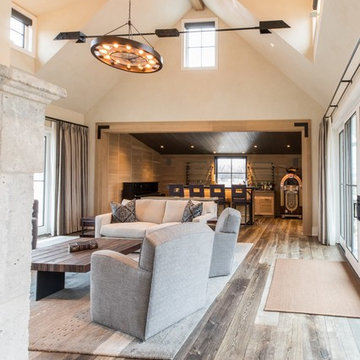
This gracious entertaining space is a wing separate from family spaces. It has large patio doors to the farm and the courtyard letting light in from every angle.
Photos by Katie Basil Photography
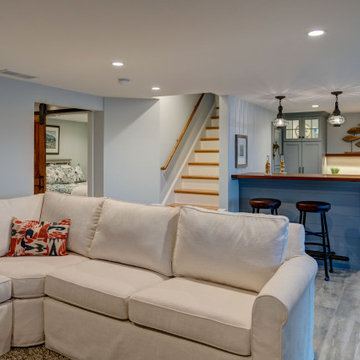
This basement was completely transformed, adding a wet bar with fridge drawers, and a wine fridge. Windows for plenty of natural lighting and a slider for access to the dock.
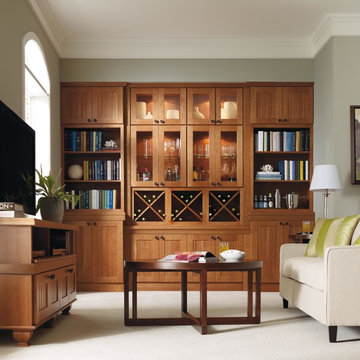
Create a place to display and access your favorite wine selections and glassware with cabinetry perfect for entertaining.
Martha Stewart Living Lily Pond Cherry cabinetry in Ground Nutmeg
Martha Stewart Living hardware in Soft Iron
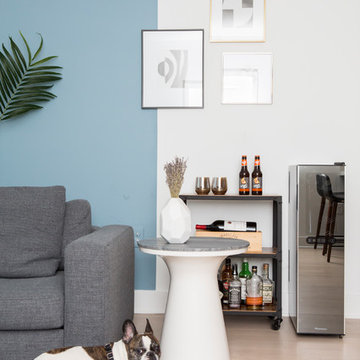
A modern apartment in Hoboken, NJ is warmed up with a grey sofa from Design Within Reach and other neutral accents. We played with dimension here by painting the blue wall only 3/4 of the way and balancing artwork for interest.
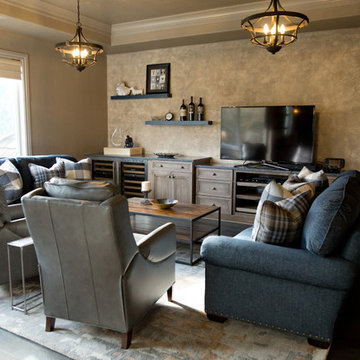
Our team partnered with a local interior designer to select material for this rich and comfortable family entertainment space.
Flooring | Cabinet Design | Countertops | Tile
Photography by Murray Photography
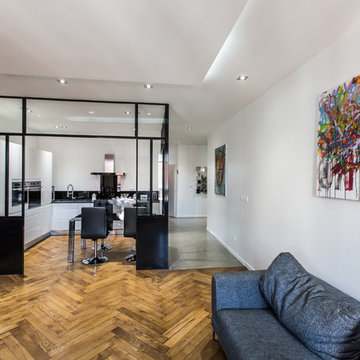
Cet appartement du 6e arrondissement de Lyon avait un fort potentiel pour créer de beaux volumes et mixer le charme de l'ancien avec le confort du contemporain. La famille manquait d'une chambre supplémentaire et nous avons donc déplacé l'espace cuisine vers le salon afin de gagner un espace en plus. La cuisine nommée "Black Cube", est délimitée par une verrière permettant de garder une indépendance tout en créant transparence et luminosité avec le salon.
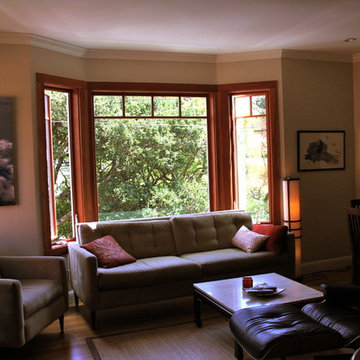
Living Room w/Bay Views, original hardwood floors, open kitchen, fireplace.
Copyright 2015 Teresa Hulst, California Girl (CG)
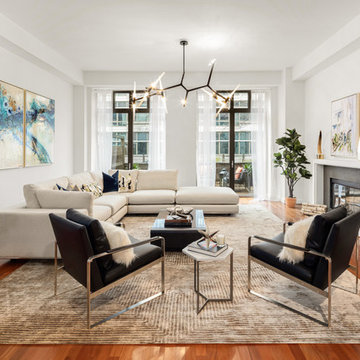
We added a stunning, 5' chandelier to anchor the space, along with a 10' x 10' white sectional sofa. Two black leather armchairs flank the open space on an oversized grey and white geometric rug.
790 Billeder af dagligstue med hjemmebar og et fritstående TV
2
