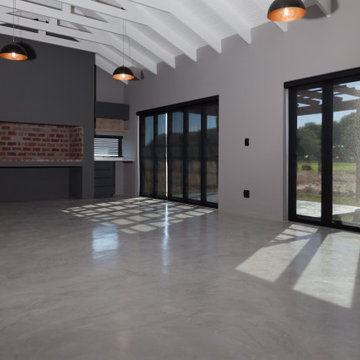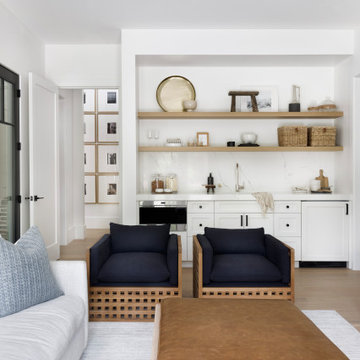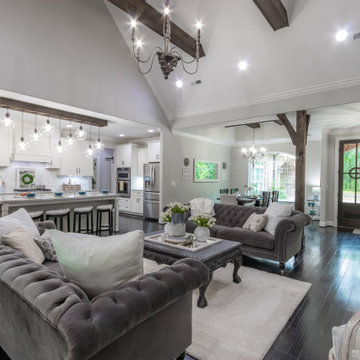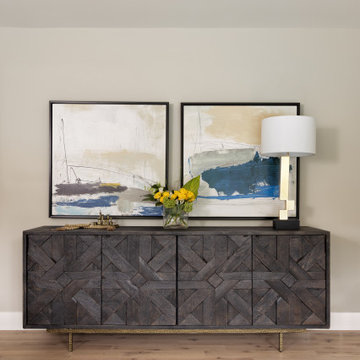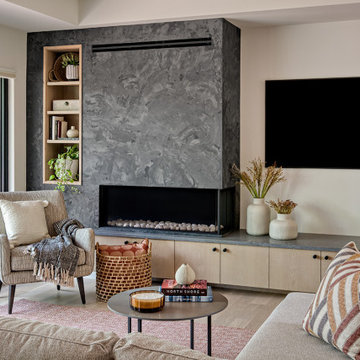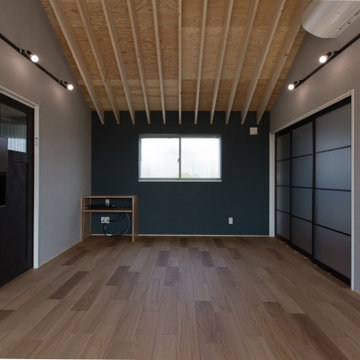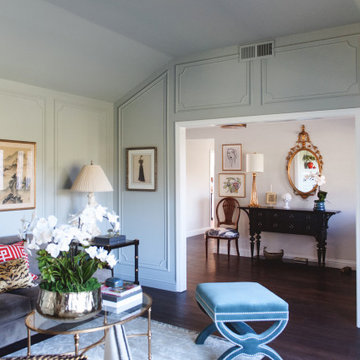226 Billeder af dagligstue med hjemmebar og hvælvet loft
Sorteret efter:
Budget
Sorter efter:Populær i dag
21 - 40 af 226 billeder
Item 1 ud af 3
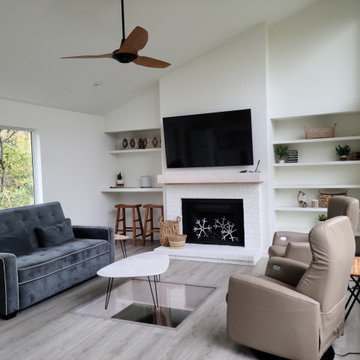
Fully renovated Treehouse that is built across a creek. Lots of windows throughout to make you feel like you are in the trees. Sit down and look through the large viewing window on the floor and see the fish swim in the creek. Living space and kitchenette in one space.
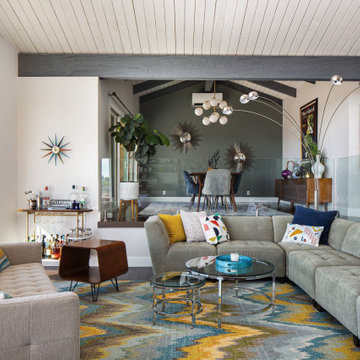
Mid century inspired design living room with a built-in cabinet system made out of Walnut wood.
Custom made to fit all the low-fi electronics and exact fit for speakers.

Open concept kitchen. Back of the fireplace upgraded with hand-made, custom wine hooks for wine gallery display. Vaulted ceiling with beam. Built-in open cabinets. Painted exposed brick throughout. Hardwood floors. Mid-century modern interior design
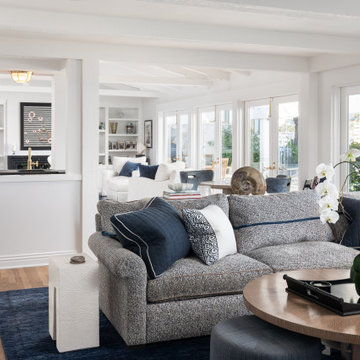
Beach house on the harbor in Newport with coastal décor and bright inviting colors.
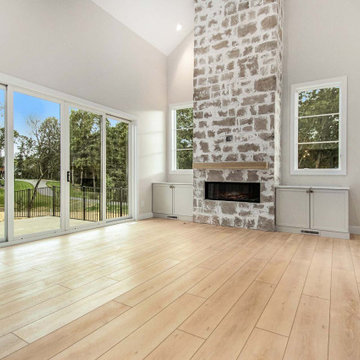
Crisp tones of maple and birch. The enhanced bevels accentuate the long length of the planks.
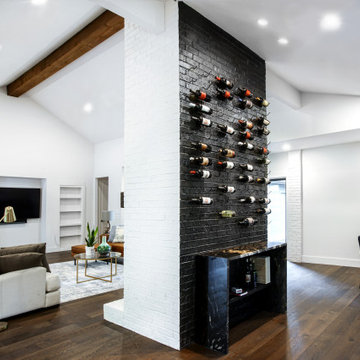
Open concept living room. Back of the fireplace upgraded with hand-made, custom wine hooks for wine gallery display. Vaulted ceiling with beam. Built-in open cabinets. Painted exposed brick throughout. Hardwood floors. Mid-century modern interior design
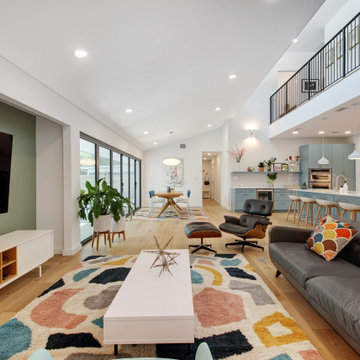
A single-story ranch house in Austin received a new look with a two-story addition, bringing tons of natural light into the living areas.
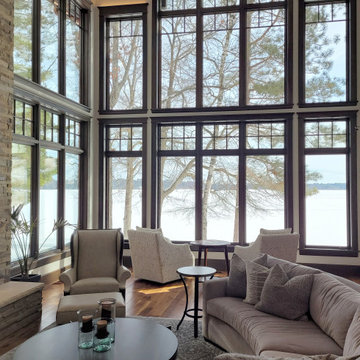
The full height views can not be beat! Grab a cup of java and start your day off in the morning watching the loons, and end in the same spot stargazing. This is comfort and everything you dreamed of in one space.
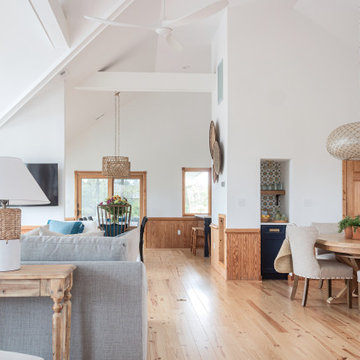
Top level beach house with casual dining, living room and dining room. Natural pine floors, wood wainscot and white walls.
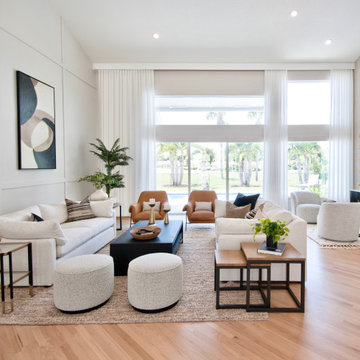
The great room with wood floors, conversation grouping and bar area highlighted with wall moldings, custom art and wallpaper.
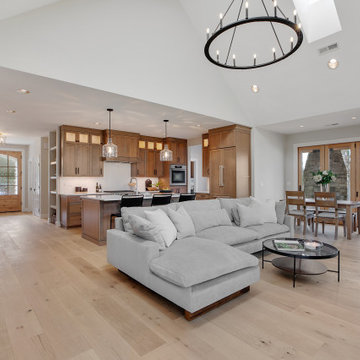
The main level of this custom home has an open-concept floor plan perfect for relaxation and entertainment. Enjoy the convenience of having the kitchen, dining, and living areas in one cohesive, inviting space.
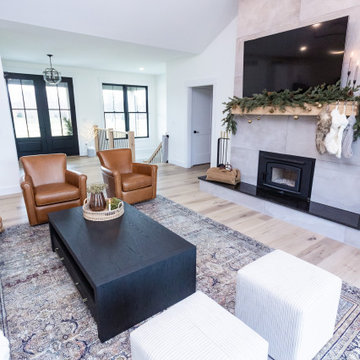
Warm, light, and inviting with characteristic knot vinyl floors that bring a touch of wabi-sabi to every room. This rustic maple style is ideal for Japanese and Scandinavian-inspired spaces.
226 Billeder af dagligstue med hjemmebar og hvælvet loft
2
