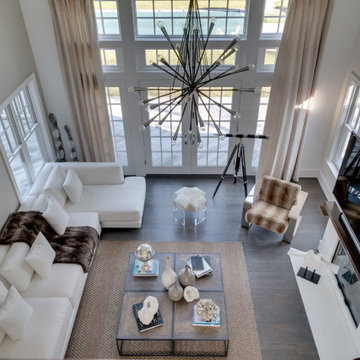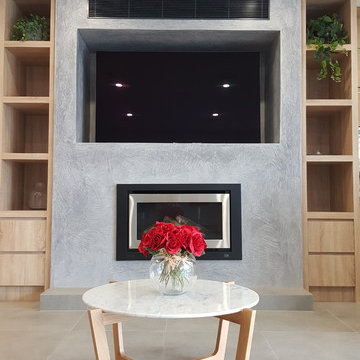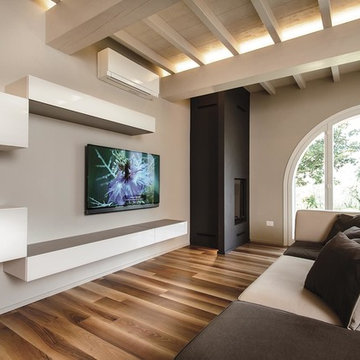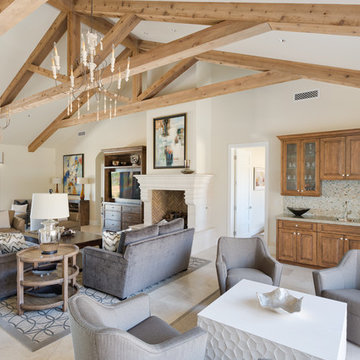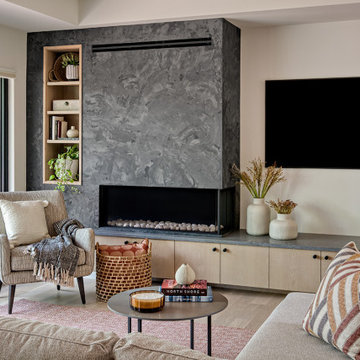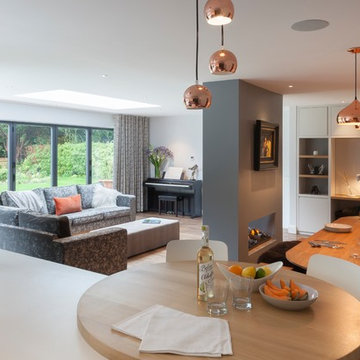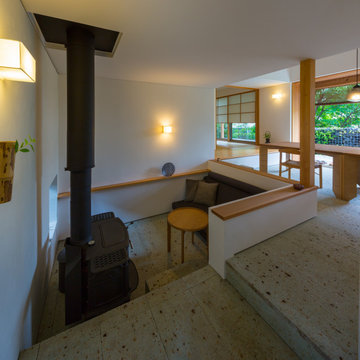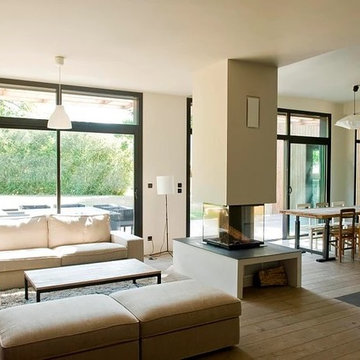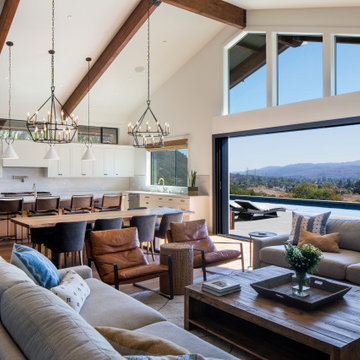345 Billeder af dagligstue med hjemmebar og pudset pejseindramning
Sorteret efter:
Budget
Sorter efter:Populær i dag
21 - 40 af 345 billeder
Item 1 ud af 3

This 6,500-square-foot one-story vacation home overlooks a golf course with the San Jacinto mountain range beyond. The house has a light-colored material palette—limestone floors, bleached teak ceilings—and ample access to outdoor living areas.
Builder: Bradshaw Construction
Architect: Marmol Radziner
Interior Design: Sophie Harvey
Landscape: Madderlake Designs
Photography: Roger Davies
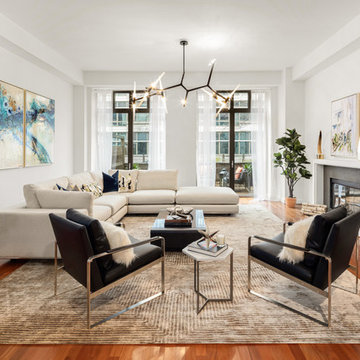
We added a stunning, 5' chandelier to anchor the space, along with a 10' x 10' white sectional sofa. Two black leather armchairs flank the open space on an oversized grey and white geometric rug.
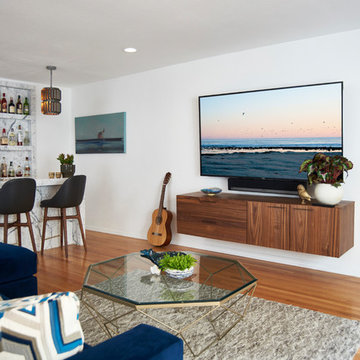
A custom Calacatta marble bar expands the living room's entertaining space, while a natural wool rug anchors the conversation area. The floating American walnut console keeps the masculine space light.
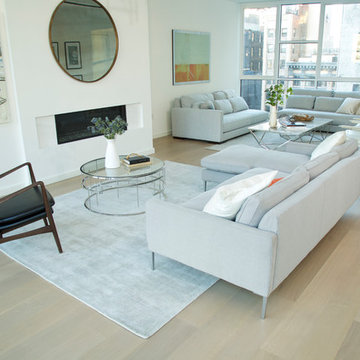
Bona Traffic HD® offers unsurpassed durability, superior chemical resistance and the ultimate in scuff and scratch resistance. Outperforms any finish in the industry and is available in Commercial Extra Matte, Commercial Satin and Commercial Semi-Gloss. GREENGUARD Certified for Indoor Air Quality. Contact a Bona Certified Craftsman for more information or to start your floor renovation.
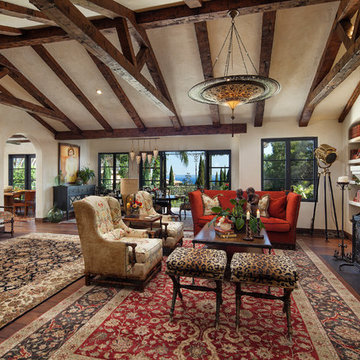
Architect: Tom Ochsner
General Contractor: Allen Construction
Photographer: Jim Bartsch Photography
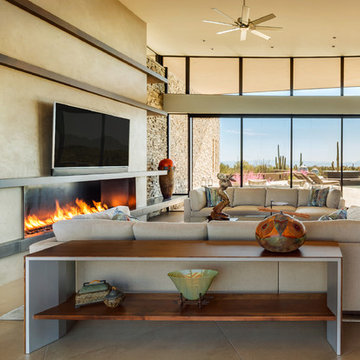
Floor to ceiling glass on both sides of this seating area, with pocketing glass doors, make this room feel as if it is a part of the outdoor living spaces around the home.The plaster fireplace wall is accented with blackened steel bands. The hearth, which continues through the window to the patio beyond, is made of concrete and appears to float on the ledge stone wall.
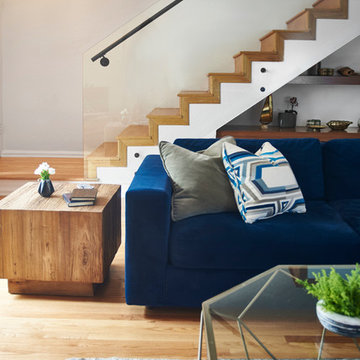
A custom Calcutta marble bar expands the living room's entertaining space, while a natural wool rug anchors the conversation area. The floating American walnut console keeps the masculine space light.
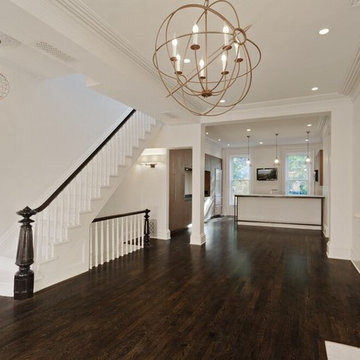
A complete remodel of a three-story brownstone in Carroll Gardens. One of the challenges was to integrate a modern, industrial-tending, aesthetic into an existing brownstone with considerable architectural detail still intact. The program included developing a strong connection from the den at the rear of the garden level to the backyard. This was achieved through the opening the rear wall to the garden and the installation of complementary finishes which give the outdoor and indoor spaces a sense of continuity.
Project team: Richard Goodstein, Raja Krishnan, Emil Harasim
Structural: Isla Engineering, Brookhaven, NY
Contractor: Perfect Renovation, Brooklyn, NY
Millwork: cej design, Brooklyn, NY
Photography: Tom Sibley
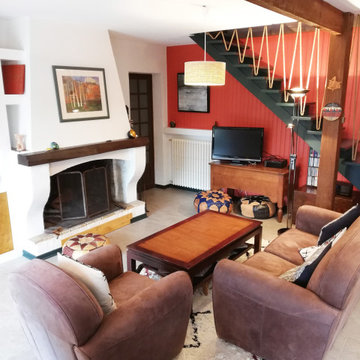
Modernisation de l'espace, optimisation de la circulation, pose d'un plafond isolant au niveau phonique, création d'une bibliothèque sur mesure, création de rangements.
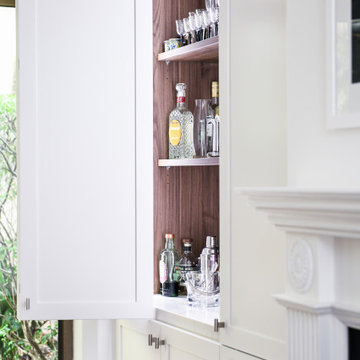
Wall-to-wall shaker profile joinery in Dulux Whisper White Satin Finish featuring a bespoke bar area with bi-fold doors and Notaio Walnut internals and an open shelving library.
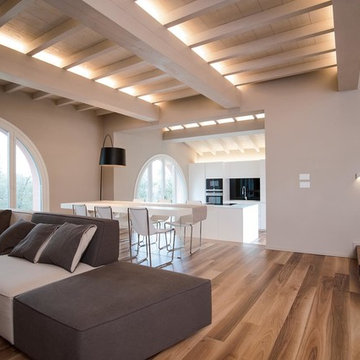
Un living bellissimo: il parquet in noce continua sulla scala e sulla perete di sinistra. Gli arredi moderni e minimal sono total white.
Foto Thomas dell'Agnello + RBS Photo
Stylist: Rachele Biancalani Studio
345 Billeder af dagligstue med hjemmebar og pudset pejseindramning
2
