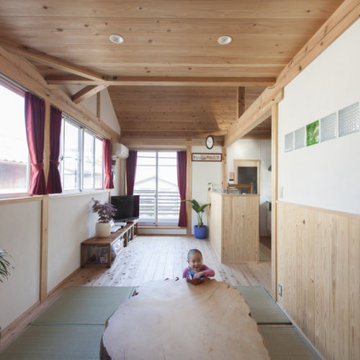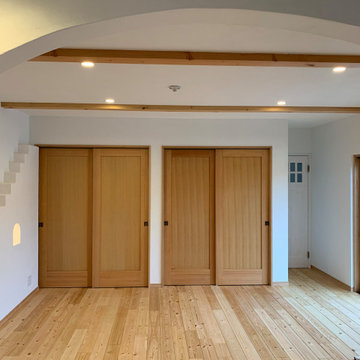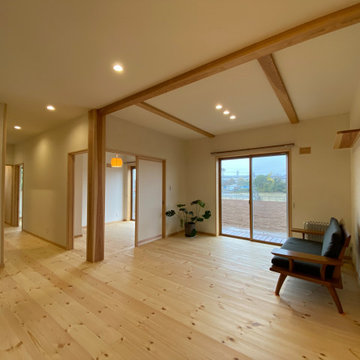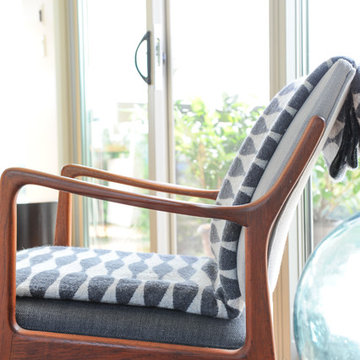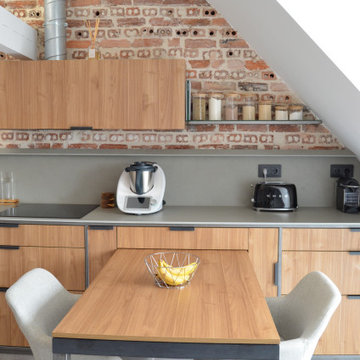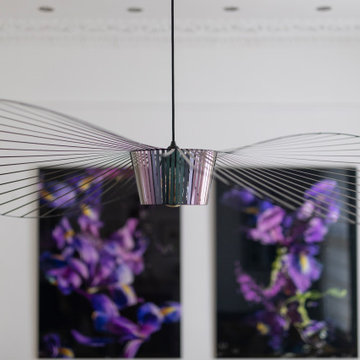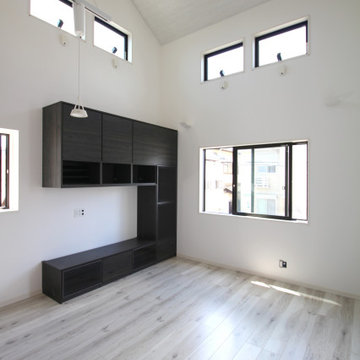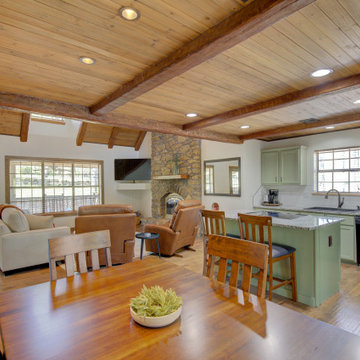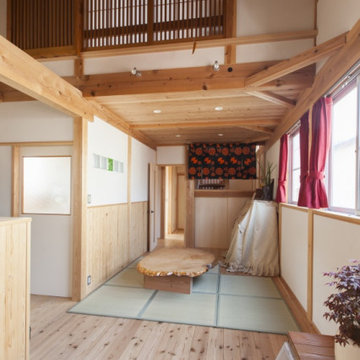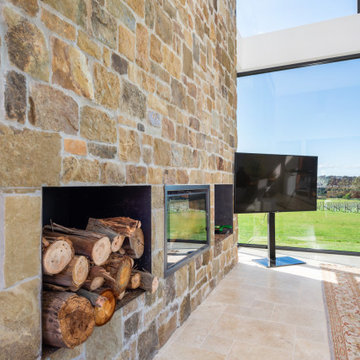356 Billeder af dagligstue med hvide vægge og et tv-hjørne
Sorteret efter:
Budget
Sorter efter:Populær i dag
141 - 160 af 356 billeder
Item 1 ud af 3
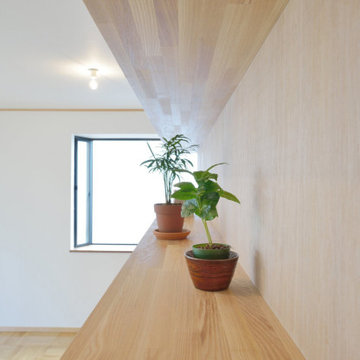
中央に位置する固定家具は、リビングダイニングと寝室を仕切る要素を持っています。寝室側の収納をメインに書くのしているため、リビングダイニングは全面固定棚を作り付け、収納量に配慮しています。
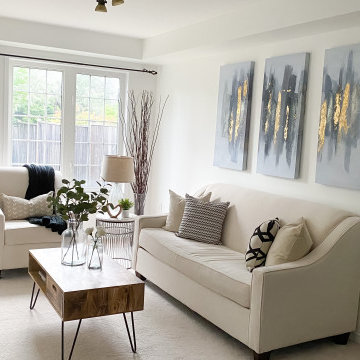
In this small space, I wanted to create a seating area that would still give homeowners floor space. I also needed to include a television in the space since it is the only entertainment area.
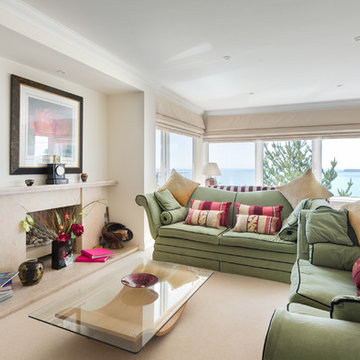
This individual marine home blends contemporary and classical styling over three floors, The principle rooms have lovely panoramic sea and coastal views. Colin Cadle Photography, Photo Styling Jan Cadle
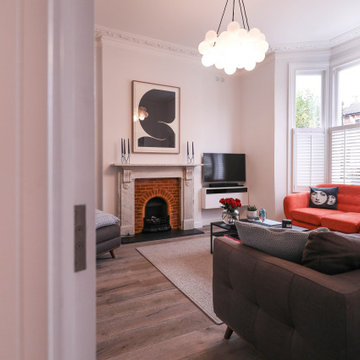
A living room with large doors to help open up the space to other areas of the house.
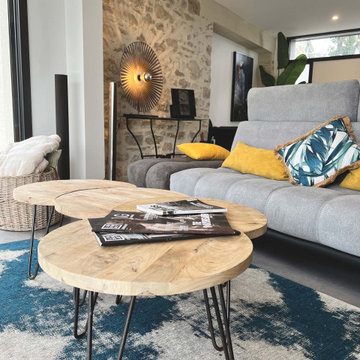
Aménagement et décoration d'un salon contemporain, dans une extension de maison, en région nantaise. Sol en béton surfacé et lissé, réchauffé par l'apport de couleurs (jaune, gris, camaïeu de bleus), de matériaux naturels (bois, rotin, tissus, ...), de végétaux, et de lumières indirectes pour une ambiance chaleureuse.
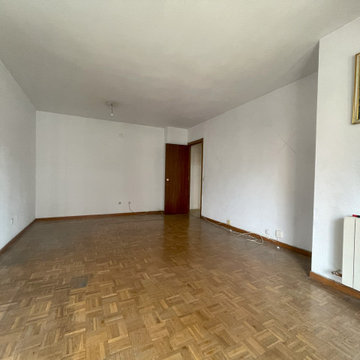
ANTES: En la vivienda original, el espacio que ahora ocupa el espacio abierto de la zona de día se distribuía en estancias pequeñas.
Una pequeña cocina, separada del resto del hogar. Un largo y oscuro pasillo sin ninguna gracia, a la entrada de la vivienda. Y la terraza quedaba en un segundo plano.
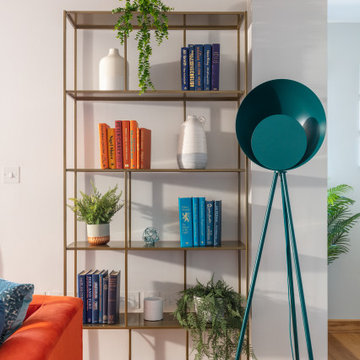
Waterside Apartment overlooking Falmouth Marina and Restronguet. This apartment was a blank canvas of Brilliant White and oak flooring. It now encapsulates shades of the ocean and the richness of sunsets, creating a unique, luxury and colourful space.
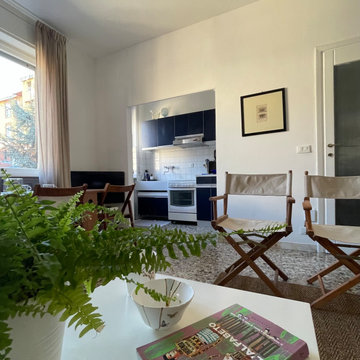
Il monolocale racchiude nello spazio living la zona salotto, lo spazio pranzo e di notte con l'apertura del divano letto, la zona dedicata al riposo. La cucina è collocata a fianco in un secondo tempo potrà essere chiusa con una porta scorrevole.
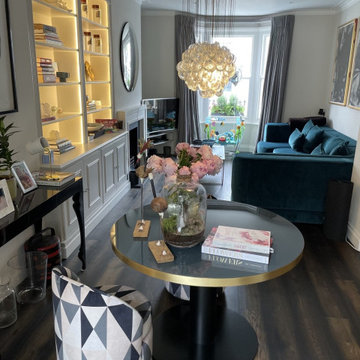
In this beautiful-looking living room, an industrial ambiance seamlessly blends with the inviting charm of a cozy reading nook. The space boasts exposed brick walls, complemented by a mix of metal and wood elements, creating an industrial aesthetic. The carefully curated furnishings and soft textiles introduce a sense of comfort, turning a corner of the room into a dedicated reading space. The combination of raw textures, warm lighting, and strategically placed bookshelves enhances the overall ambiance, making it an ideal haven for relaxation and literary enjoyment.
356 Billeder af dagligstue med hvide vægge og et tv-hjørne
8
