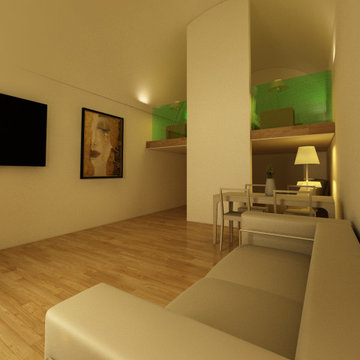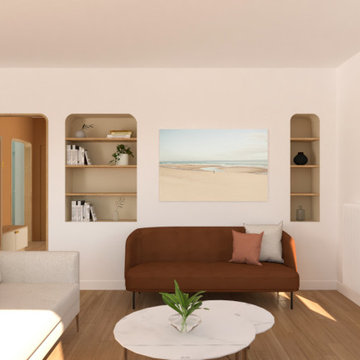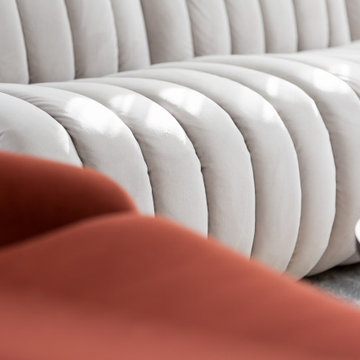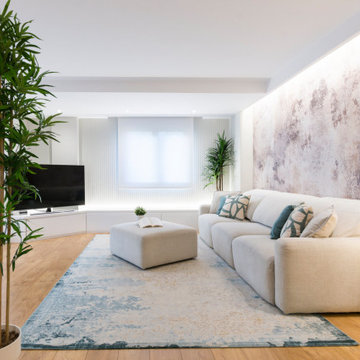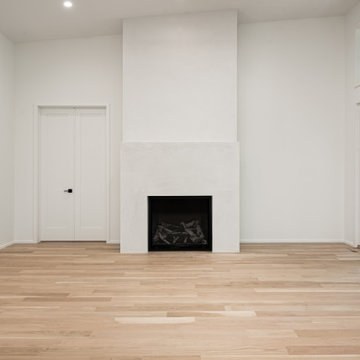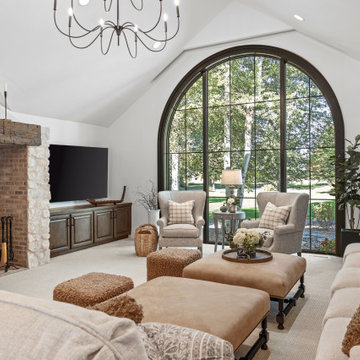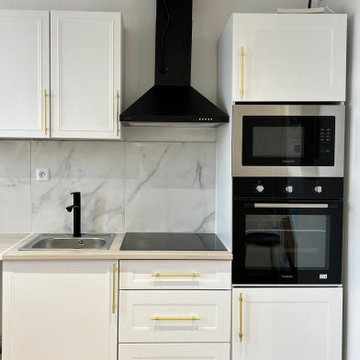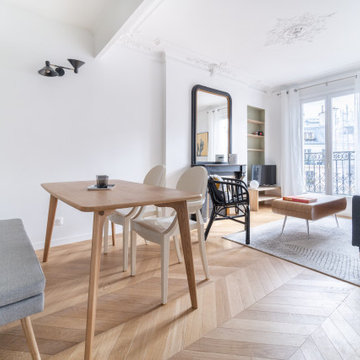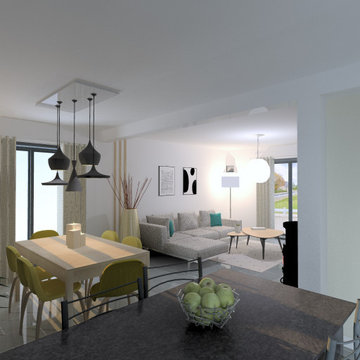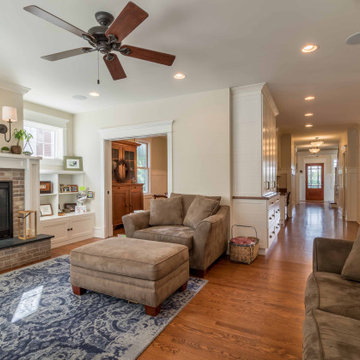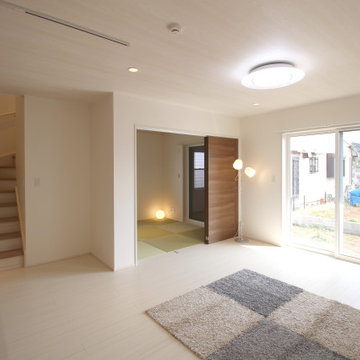356 Billeder af dagligstue med hvide vægge og et tv-hjørne
Sorteret efter:
Budget
Sorter efter:Populær i dag
161 - 180 af 356 billeder
Item 1 ud af 3
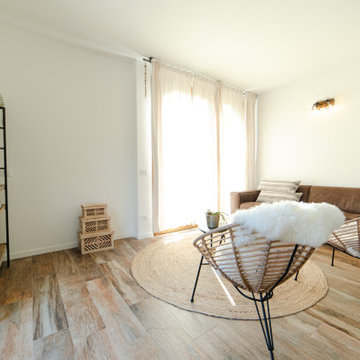
La disposizione bifacciale dei divani/poltrone permette sia di guardare la tv che di godersi il panorama della portafinestra, la vista lago è mozzafiato.
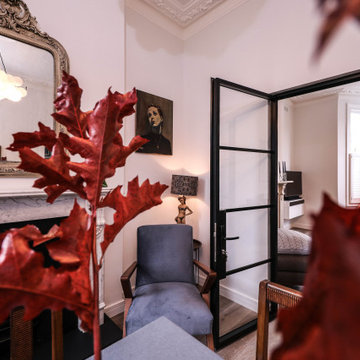
A living room with large doors to help open up the space to other areas of the house.
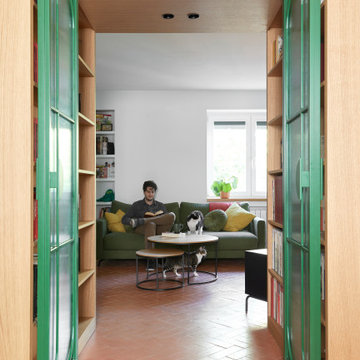
Al fondo, Carlos lee tranquilamente mientras le fotografiamos desde la cocina.
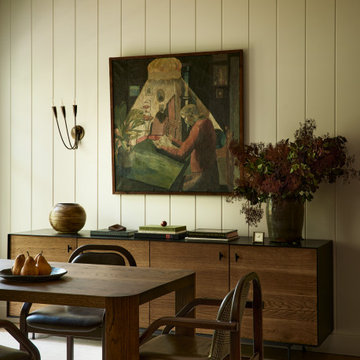
A country club respite for our busy professional Bostonian clients. Our clients met in college and have been weekending at the Aquidneck Club every summer for the past 20+ years. The condos within the original clubhouse seldom come up for sale and gather a loyalist following. Our clients jumped at the chance to be a part of the club's history for the next generation. Much of the club’s exteriors reflect a quintessential New England shingle style architecture. The internals had succumbed to dated late 90s and early 2000s renovations of inexpensive materials void of craftsmanship. Our client’s aesthetic balances on the scales of hyper minimalism, clean surfaces, and void of visual clutter. Our palette of color, materiality & textures kept to this notion while generating movement through vintage lighting, comfortable upholstery, and Unique Forms of Art.
A Full-Scale Design, Renovation, and furnishings project.
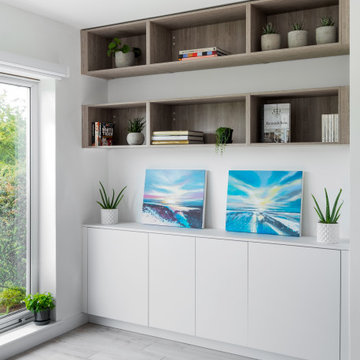
When they briefed us on this two-storey 110 m2 complete property renovation, our clients envisioned a clean and contemporary take on its 1960s framework with a warm and welcoming entrance foyer, open, bright and colourful entertaining spaces, and crisp and functional bathrooms.
The result is a spectacularly bright open space with southern lights seamlessly flowing across the lounge/dining and kitchen areas and unobstructed views of the wonderful natural surroundings of Pittville Park, beautifully landscaped gardens, and bright and beautiful interior spaces.
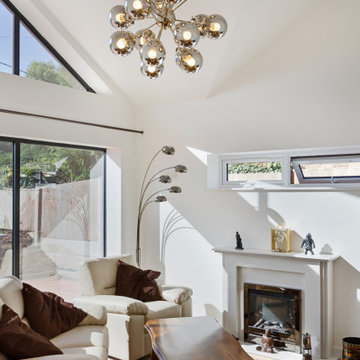
The understated exterior of our client’s new self-build home barely hints at the property’s more contemporary interiors. In fact, it’s a house brimming with design and sustainable innovation, inside and out.
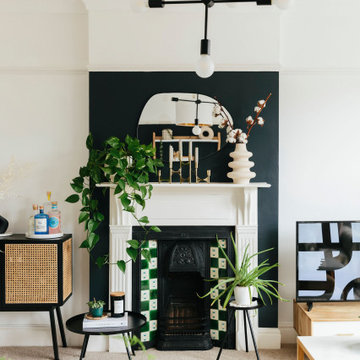
This stunning open-plan, living dinner has been transformed by our designer Zarah, from a plain beige space into a cosy monochrome modern oasis!
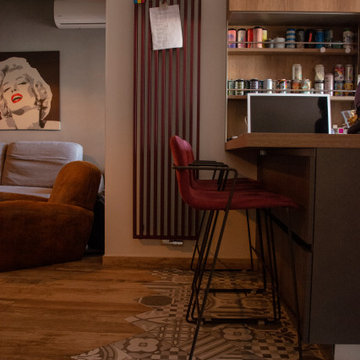
G&A sono una giovane coppia con un bambino in arrivo, desideravano una casa non troppo grande ma funzionale per le loro esigenze, con una zona giorno che fosse punto focale della casa, un open space dove accogliere gli ospiti, rilassarsi e cucinare, tra la zona riservata alla cucina ed il living il pavimento ha un inserto in cementine grigie decorate che segue come un tappeto tutta la cucina.
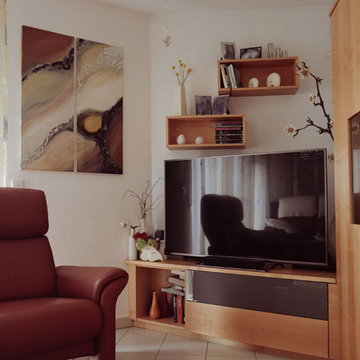
Neugestaltung und Möbelentwurf für ein Wohnzimmer. Individuelle Möbel auf Kundenbedürfnisse abgestimmt und Details wie innenliegende Schubkästen sowie Über-Eck-Verglasung mit dem Schreiner abgestimmt. Projekt von Planung bis Umsetzung betreut.
Blick auf TV-Board.
356 Billeder af dagligstue med hvide vægge og et tv-hjørne
9
