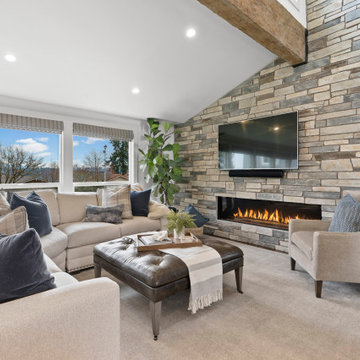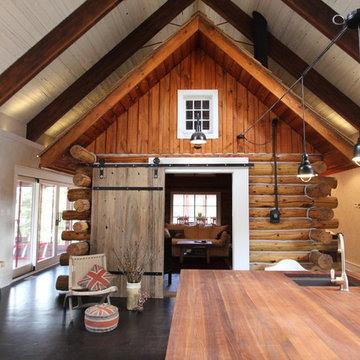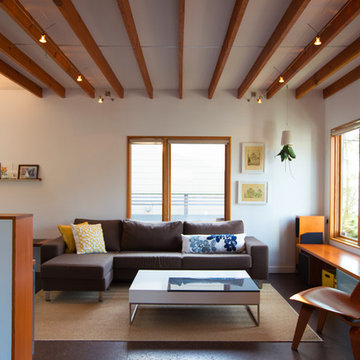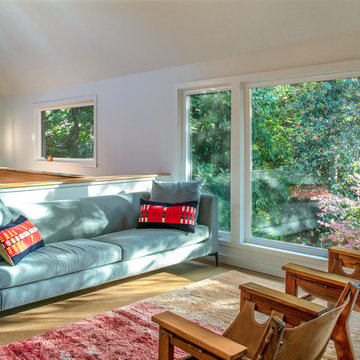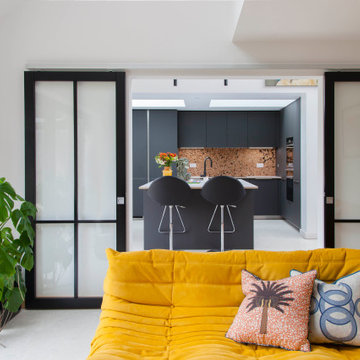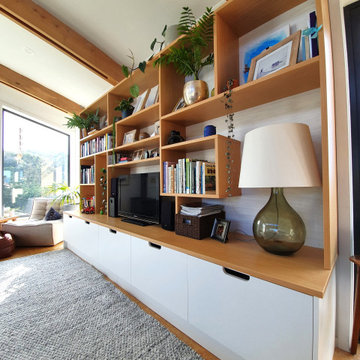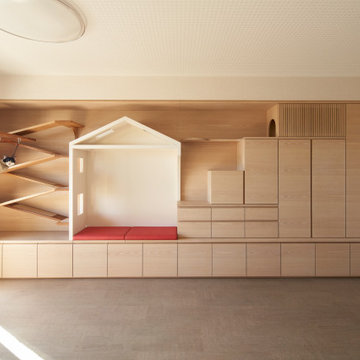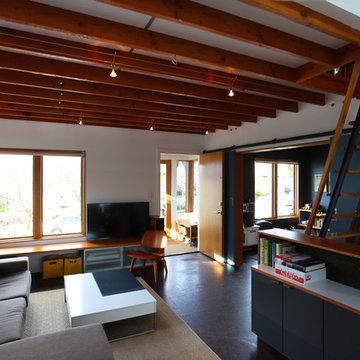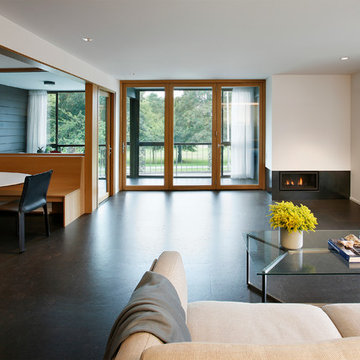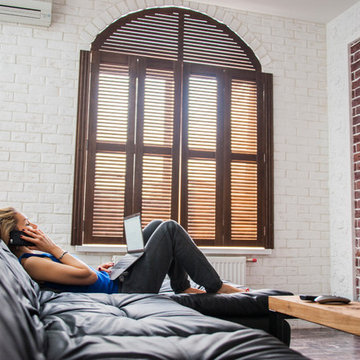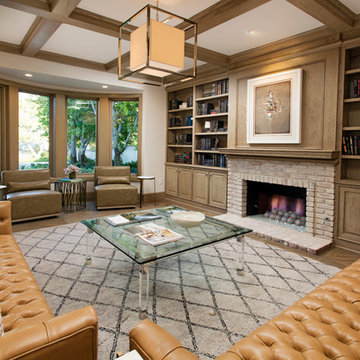236 Billeder af dagligstue med hvide vægge og korkgulv
Sorteret efter:
Budget
Sorter efter:Populær i dag
21 - 40 af 236 billeder
Item 1 ud af 3
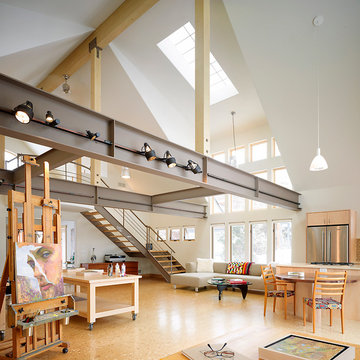
David Patterson by Gerber Berend Design Build, Steamboat Springs, Colorado
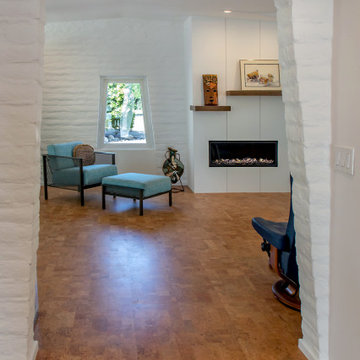
The parallel slump block walls of the outside continue inside to define the spaces. This view into the Living Room shows the original trapezoidal shape of the window echoed in the opening to the Living Room. The fireplace contains a new linear gas fire box, with an asymmetrical, split mantle.

Clerestory windows and post-and-beam construction provide a wide-open space for this great room. By using and area rug, the living space and dining spaces are defined. New cork flooring provides a fresh, clean look.

Designed by Malia Schultheis and built by Tru Form Tiny. This Tiny Home features Blue stained pine for the ceiling, pine wall boards in white, custom barn door, custom steel work throughout, and modern minimalist window trim.
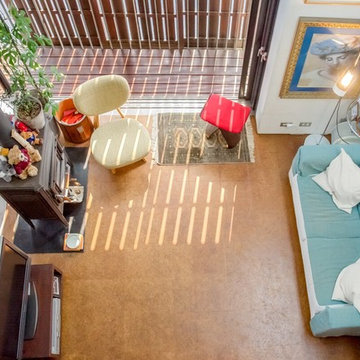
「天井の高さは5メートル」
3階から見下ろしたリビング空間は、天井高さ5メートルで気持ちがゆったりとします。照明はフロアースタンド台を白い壁に当てて間接の優しいあかり。床はコルクが冷たくなくナチュラルな空間にもいいです。暖炉の下はスチールの板をコルクと同じ高さにして広く、危なくなく。三保谷硝子さんに独立祝いで頂いたガラスの花器は大切な宝物。あぐらイスやバタフライチェアーも仲間。
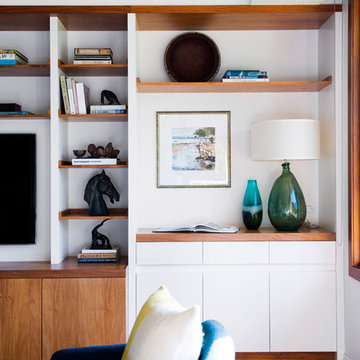
Photography - Mindi Cooke
Styling - Annique Rousseau
Flowers & foliage - Bouquet Boutique
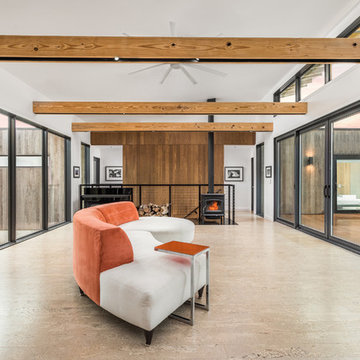
Thermally treated Ash-clad bedroom wing passes through the living space at architectural stair - Architecture/Interiors: HAUS | Architecture For Modern Lifestyles - Construction Management: WERK | Building Modern - Photography: The Home Aesthetic
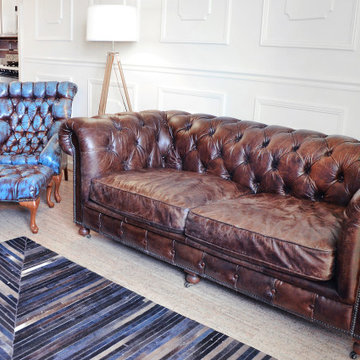
Traditional paneling and furniture elevate this loft. Additions include the design of the paneling, paint color selection, flooring selection and sofa selection.
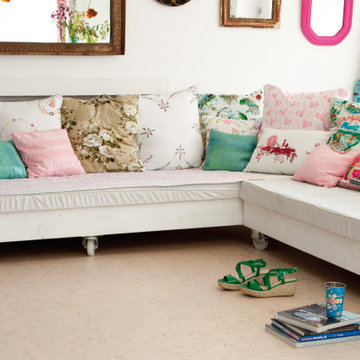
NATURALS range features style and beauty. With a fabulous assortment of designs, textures and colours, the NATURALS collection provides the perfect solution to create luxurious interior decorating styles from modern to traditional.
Floating floor installation | Uniclic®
WEARTOP® or HOTCOATING® finished
910x300x10.5 mm | 1164x194x10.5 mm
Level of use CLASS 23 | 32
WARRANTY 15Y Residential | 5Y Commercial
MICROBAN® antimicrobial product protection
FSC® certified products available upon request
236 Billeder af dagligstue med hvide vægge og korkgulv
2
