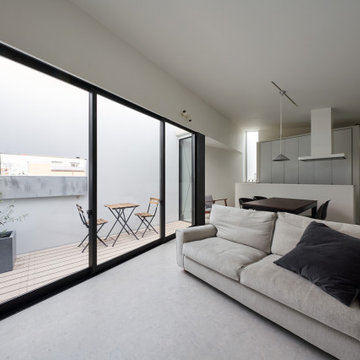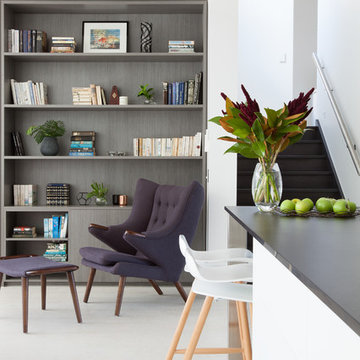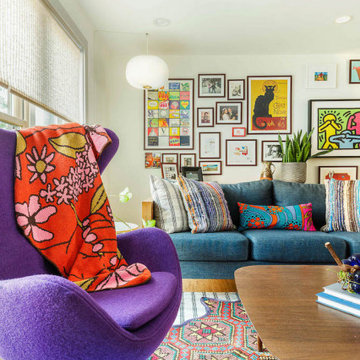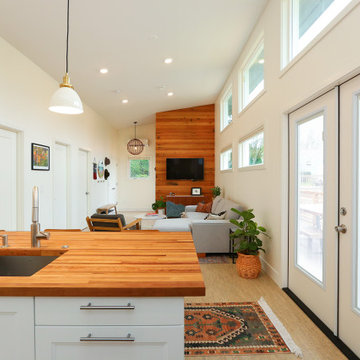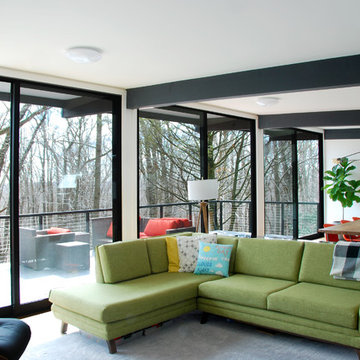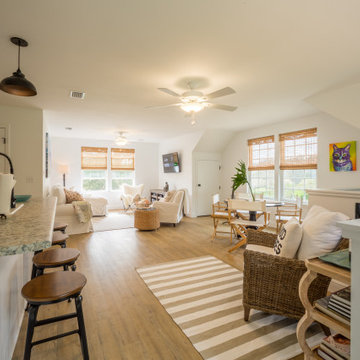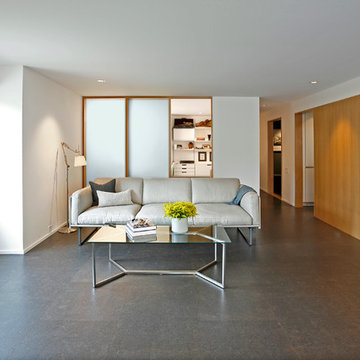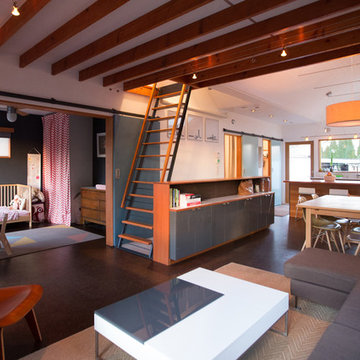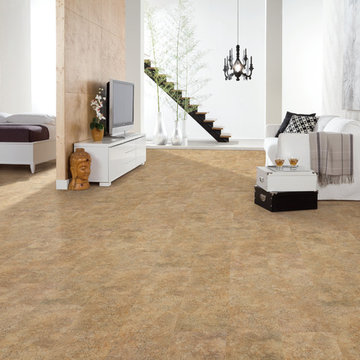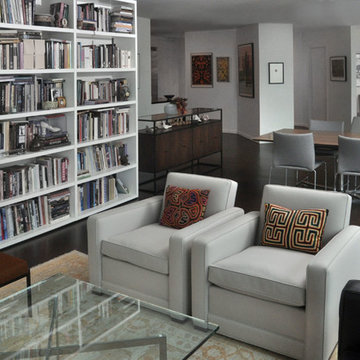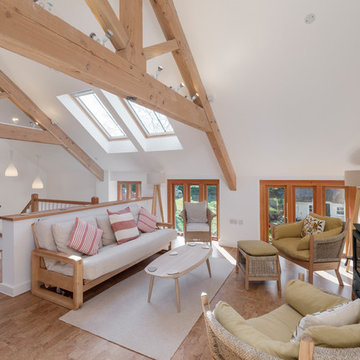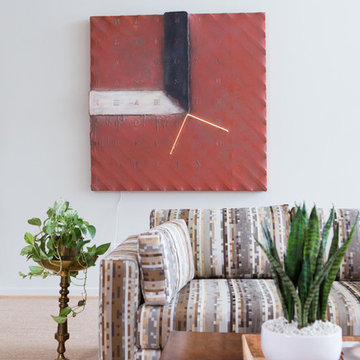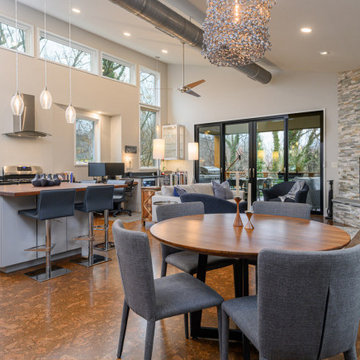236 Billeder af dagligstue med hvide vægge og korkgulv
Sorteret efter:
Budget
Sorter efter:Populær i dag
41 - 60 af 236 billeder
Item 1 ud af 3
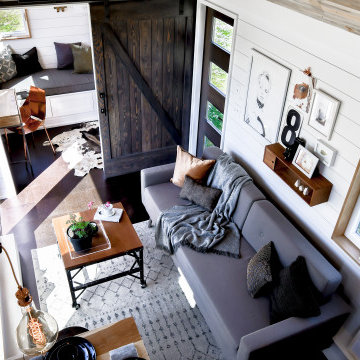
Designed by Malia Schultheis and built by Tru Form Tiny. This Tiny Home features Blue stained pine for the ceiling, pine wall boards in white, custom barn door, custom steel work throughout, and modern minimalist window trim.
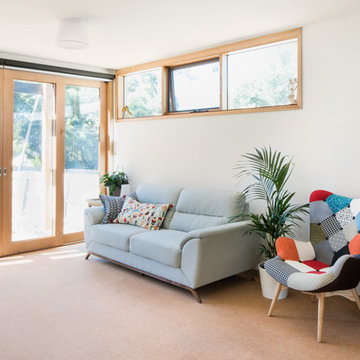
Charlie Kinross Photography *
---------------------------------------------
Rear Living Room with recycled hardwood shelving, and Australian Hardwood double glazed windows
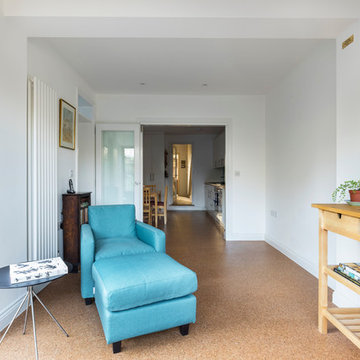
Cosy and retro living room with double door leading to the kitchen, creating one large area.
Blue arm-chair with a matching footstool.
Corck flooring.
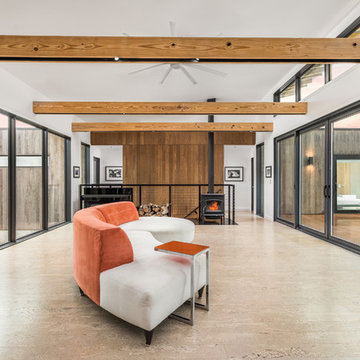
View of Living Room from Kitchen - Architecture/Interiors: HAUS | Architecture For Modern Lifestyles - Construction Management: WERK | Building Modern - Photography: The Home Aesthetic
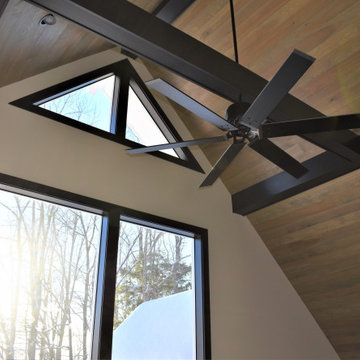
Housewright Construction had the pleasure of renovating this 1980's lake house in central NH. We stripped down the old tongue and grove pine, re-insulated, replaced all of the flooring, installed a custom stained wood ceiling, gutted the Kitchen and bathrooms and added a custom fireplace. Outside we installed new siding, replaced the windows, installed a new deck, screened in porch and farmers porch and outdoor shower. This lake house will be a family favorite for years to come!
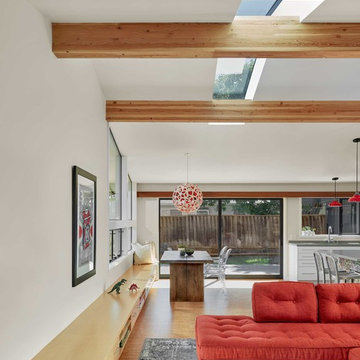
A built in bench provides storage and seating while visually connecting the living and dining areas. The composition and placement of windows and skylights balance the need for light and views.
Cesar Rubio Photography
236 Billeder af dagligstue med hvide vægge og korkgulv
3
