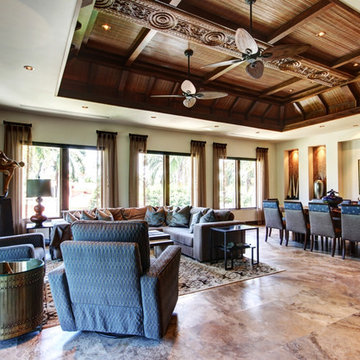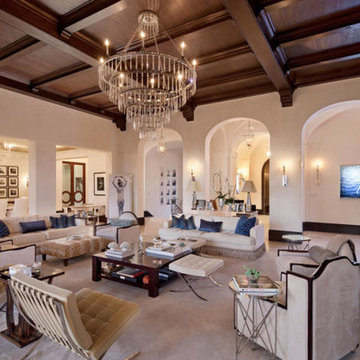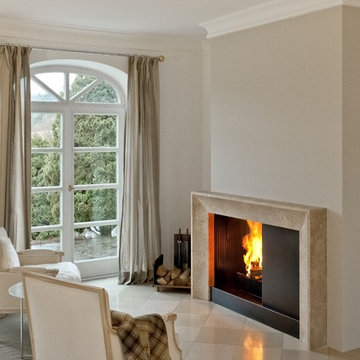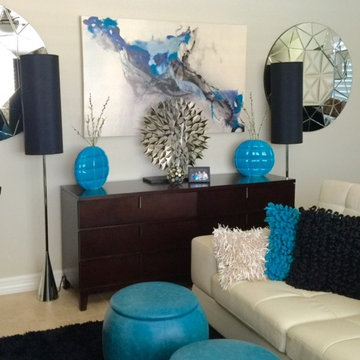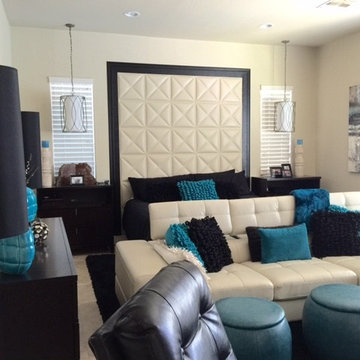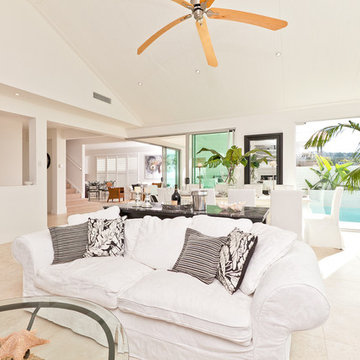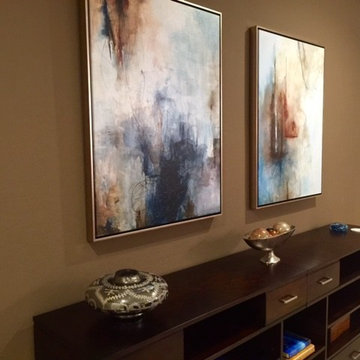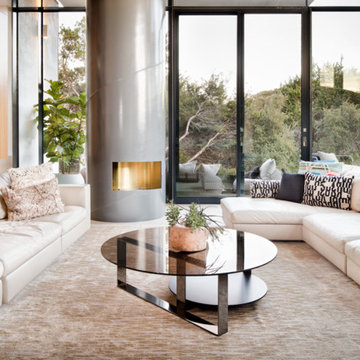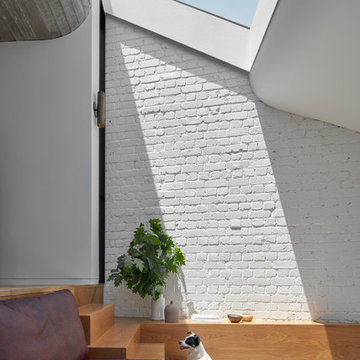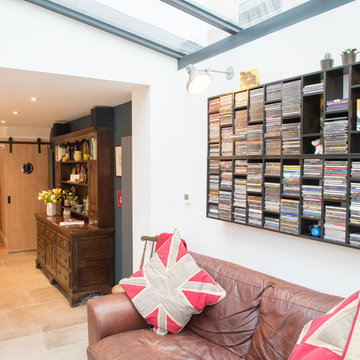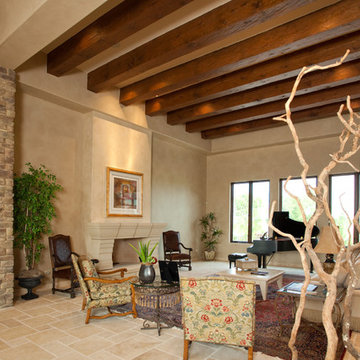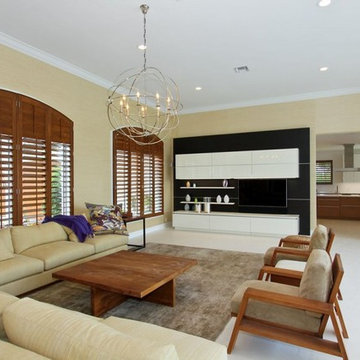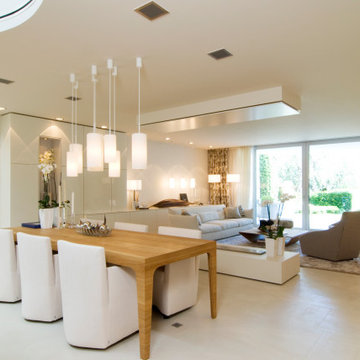2.787 Billeder af dagligstue med kalkstensgulv
Sorteret efter:
Budget
Sorter efter:Populær i dag
1121 - 1140 af 2.787 billeder
Item 1 ud af 2
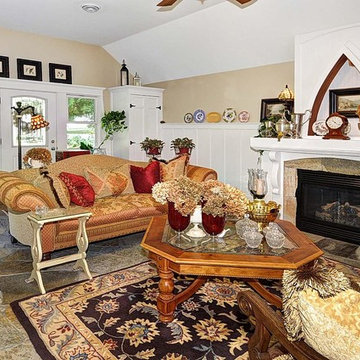
Spectacular Living Room With Colorado Mica Flagstone Floor, Custom White Wainscoting and Window Trim With Display Tops, Incredible, Custom Fireplace With White Surround With Corbel Trim, Colorado Mica Flagstone Surround, Built-In Book Shelves, Custom Boat Prow Accent With Bead Board Insert
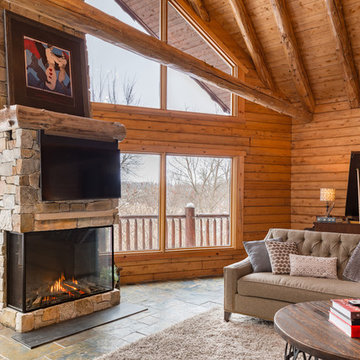
Trisore 100H by Element4 (Shown with safety screen)
Clean, contemporary lines find a home in a cozy, Minnesota cabin in the woods.
Direct vent, modern gas fireplace
Photo by John Magnoski
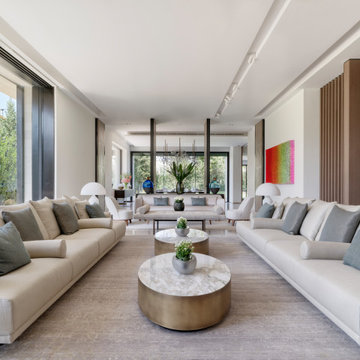
Beyond the openings at the end you will find the Formal Dining Room. The three openings can be closed to create a more intimate dining experience or stay open to link it with the Formal Living Room.
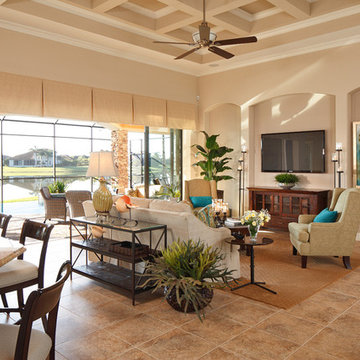
Our Fabulous Features Include:
Beautiful Lake Front Home-site
Private guest wing
Open Great Room Design
Gourmet Kitchen to die for
Burton's Original All Glass Dining Room
Infinity Edge Pool/Spa
Outdoor Living with FP
All Glass View-Wall at Master BR
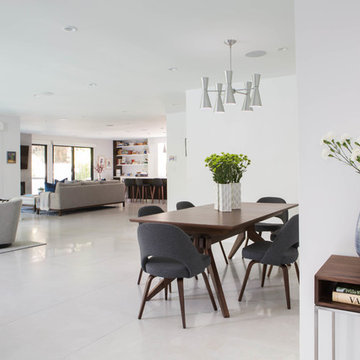
From the entrance of the home, a view to the dining room, family room and kitchen. Saarinen Executive side chairs surround a walnut dining table. Walnut accents are also seen in the entry table and legs of the barstools. A custom gray sectional sofa in the family room area is a cozy spot for relaxing with family.
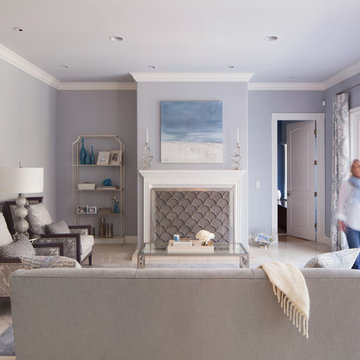
The challenge in the living room was to keep it dressy for formal entertaining, while keeping it coordinated with the more casual outdoor entertaining area. We used the blue and grey motif on the deck and inside for a comfortable indoor/outdoor flow.
Photo: Caren Alpert
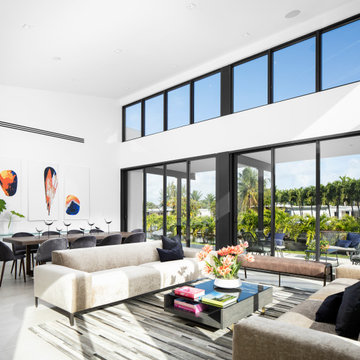
Nestled on a magnificent radial lot surrounded by over 200 feet of water, this family home was conceived as an iconic, multilayered structure that embraces the water while creating a path through the different spaces of the home.
Location: Miami, Florida
Status: Completed
Site area: 16000 Sq. ft.
Project area: 4500 Sq. Ft.
Program: Single family Residence
2.787 Billeder af dagligstue med kalkstensgulv
57
