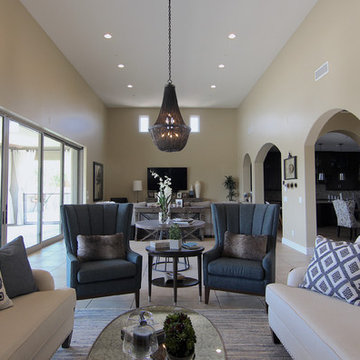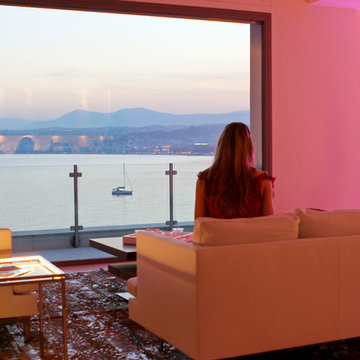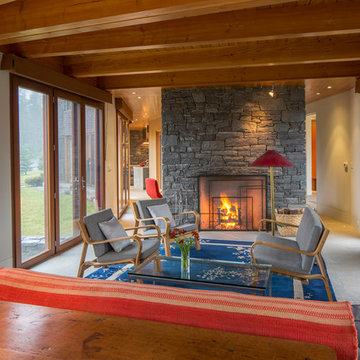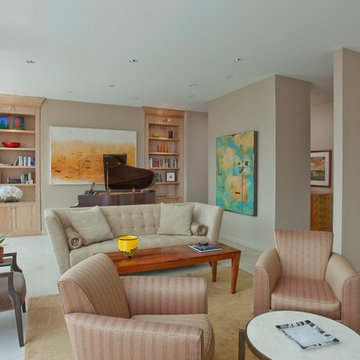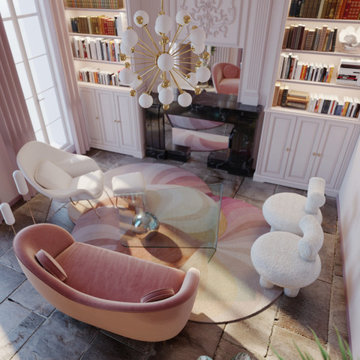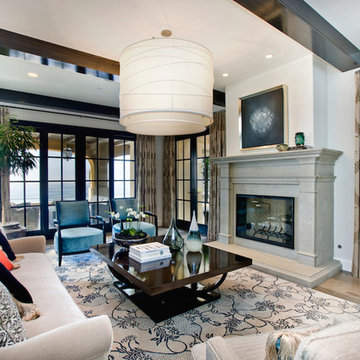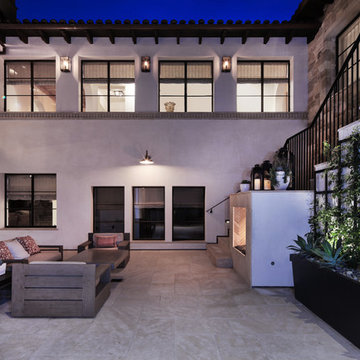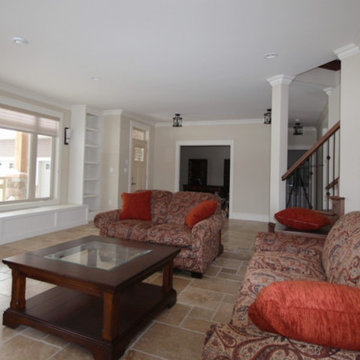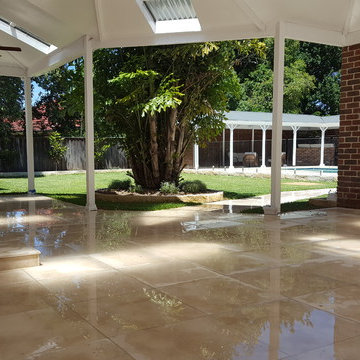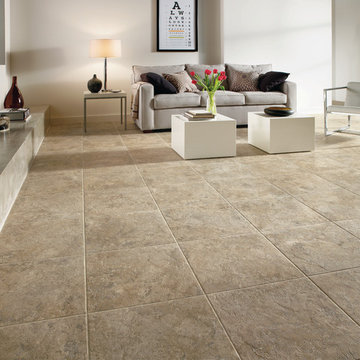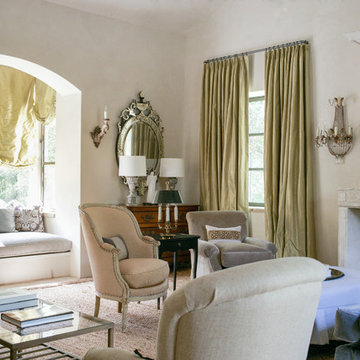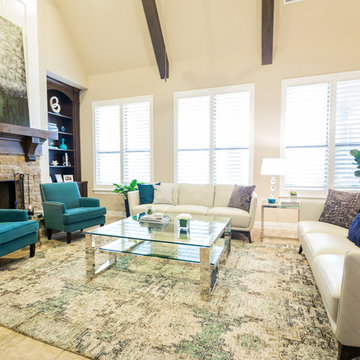2.787 Billeder af dagligstue med kalkstensgulv
Sorteret efter:
Budget
Sorter efter:Populær i dag
1381 - 1400 af 2.787 billeder
Item 1 ud af 2
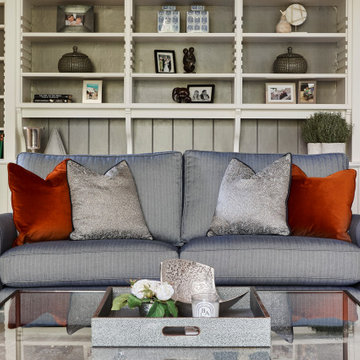
Drawing room with custom sofa in Thibaut stain resistant fabric and coffee table from Tom Faulkner.
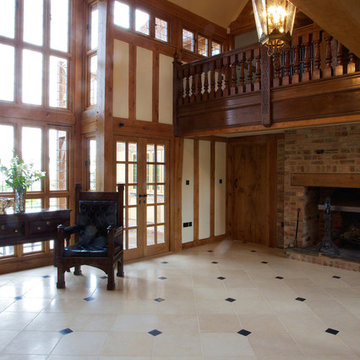
Lincolnshire Limestone flooring with a Artisan Aged Finish from Artisans of Devizes.
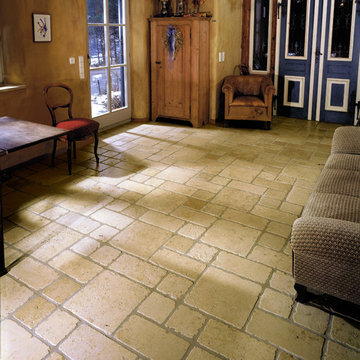
The rustic living room of this Italian country villa features 'Jura Beige' Tumbled Limestone Flooring.
‘Jura Beige’ limestone is supplied by Stones of Croatia, Loughborough, UK. Please feel welcome to contact us for more information & pricing, either by phone on +44 (0)1509 412007 or by email: sales@stonesofcroatia.co.uk
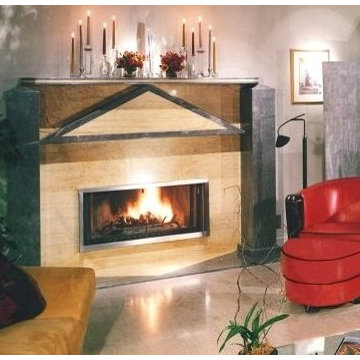
A custom yellow and gray marble fireplace surround was designed to blend with the homeowners' selection of furniture and accessories. The suspended triangle adds visual interest with good proportions relating to the living room's size and volume.
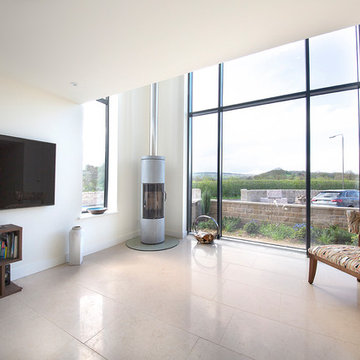
A grand design with our Crema Castello brushed limestone. This new build with stunning architecture and a modern open-living approach is light and airy, lending itself to our Crema Castello limestone tiles with their creamy base and beige mottling.
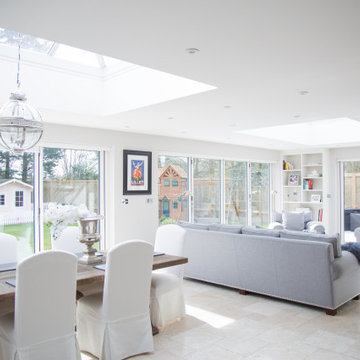
This significant rear extension has created a wonderful entertaining space, incorporating both an open plan dining and living room. 2 sky lanterns and bi-fold doors flood the space with natural light. The cool feel is enhanced by the natural stone flooring.
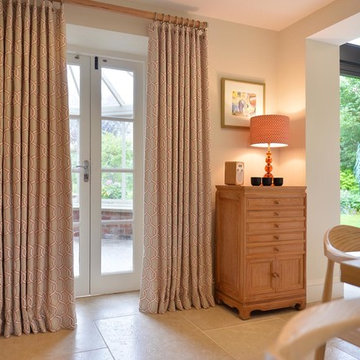
It's difficult to imagine that this beautiful light-filled space was once a dark and draughty old barn with a leaking roof! Adjoining a Georgian farmhouse, the barn has been completely renovated and knocked through to the main house to create a large open plan family area with mezzanine level. Zoned into living and dining areas, the barn incorporates bi-folding doors on two elevations opening the space up completely to both front and rear gardens. Egyptian limestone flooring has been used for the whole downstairs area, whilst a neutral carpet has been used for the stairs and mezzanine level.
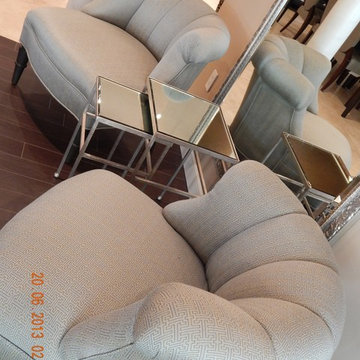
New French doors (replacing sliders) create an easy flow from the tailored interior to the immaculately landscaped terrace and pool - perfect for large summer parties, away from the main floor above, which the owners frequently enjoy. What began as a raw basement ended up as a gracious, jewel-like setting for large-scale entertaining.
Photos by designer
2.787 Billeder af dagligstue med kalkstensgulv
70
