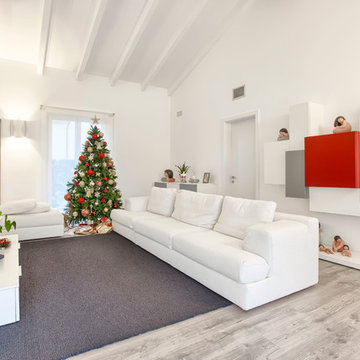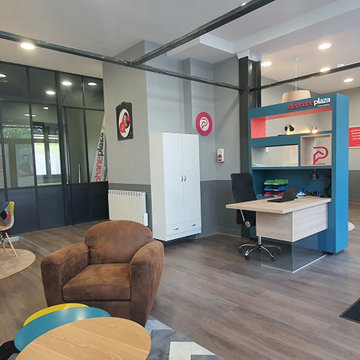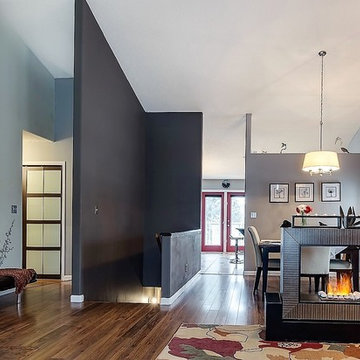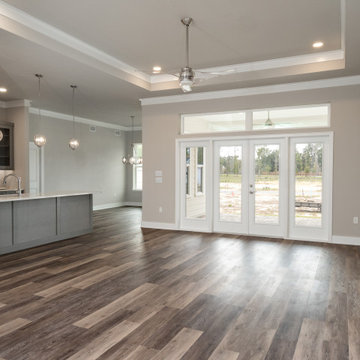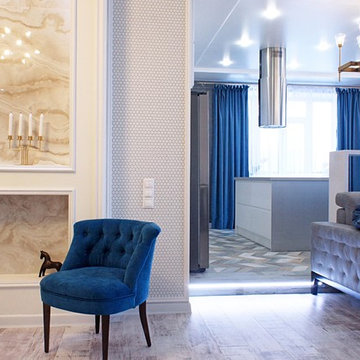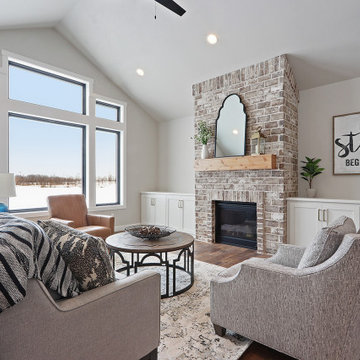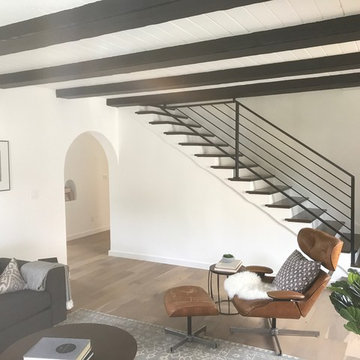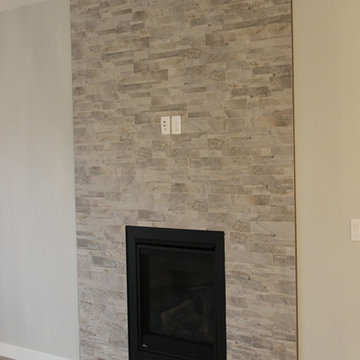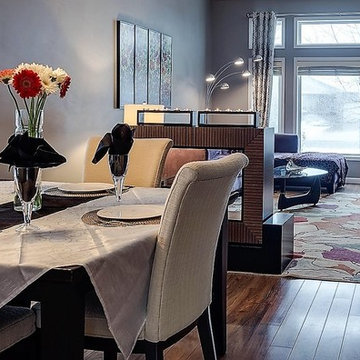120 Billeder af dagligstue med laminatgulv og flerfarvet gulv
Sorteret efter:
Budget
Sorter efter:Populær i dag
21 - 40 af 120 billeder
Item 1 ud af 3
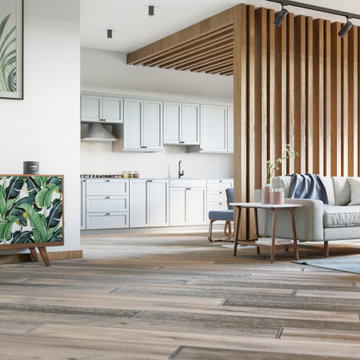
Interior designing of a 2-bedroom apartment. Client's goal was to separate the living room space from kitchen with an element which doesn't show the area too small and wanted to see the area before construction with that part, new furniture styles and new cabinets for kitchen.
So I made some 3d renders from my designs to show the area as it will be after construction.
Hope you like it.
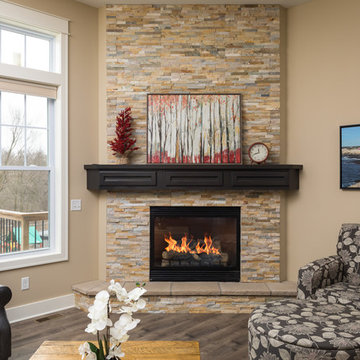
DJZ Photography
This comfortable gathering room exhibits 11 foot ceilings as well as an alluring corner stone to ceiling fireplace. The home is complete with 5 bedrooms, 3.5-bathrooms, a 3-stall garage and multiple custom features giving you and your family over 3,000 sq ft of elegant living space with plenty of room to move about, or relax.
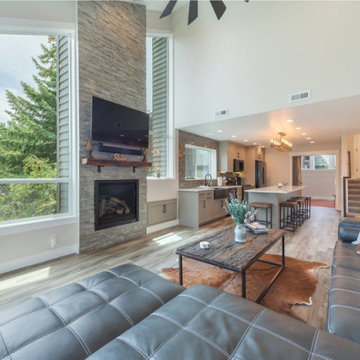
This Park City Ski Loft remodeled for it's Texas owner has a clean modern airy feel, with rustic and industrial elements. Park City is known for utilizing mountain modern and industrial elements in it's design. We wanted to tie those elements in with the owner's farm house Texas roots.
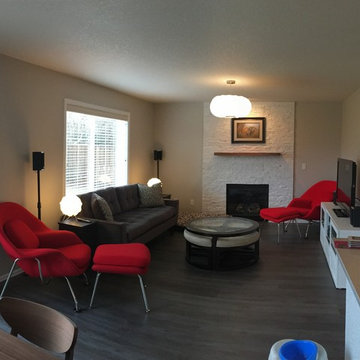
In January of 2017, I decided to remodel the entire 1st floor of my own home. I love midcentury modern style and wanted to change our tract home to a style I loved.
We removed the 3 types of flooring we had (carpet, hardwood and vinyl) and installed Coretec LVT XL Metropolis Oak throughout the 1st floor.
We chose to save money in the kitchen and paint out maple cabinetry that had yellowed, to Sherwin Williams Pure White and update all of the knobs to bar pulls. Our Formica countertops also had to go, and we replaced them with Silestone Royal Reef quartz with a square edge detail. An Artisan 16 guage undermount rectangle sink was added to complete the modern look I wanted. We additionally changed out the light fixtures in the living and dining rooms, and installed a new gas cooktop.
Our existing fireplace mantle was large and very traditional - not the style we wanted so we removed it and the tile surround and hearth. It was replaced with stacked stone to the ceiling with a curly walnut floating mantle we found on Etsy.
We have a small 1/2 bath on the 1st floor and we changed out the lighting to LED bulbs, added a new midcentury mirror and installed Coretec LVT flooring to replace the vinyl flooring.
This project took a month to complete and we love the transformation. We no longer have a home that looks like our neighbors - on the inside!
To complete the remodel we purchased a midcentury modern sofa and dining set.
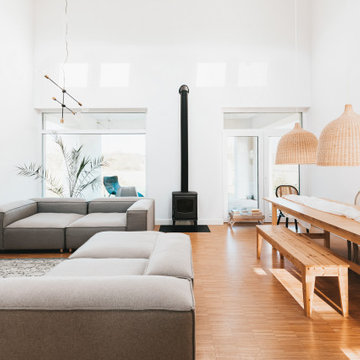
Living room interior design, modern coastal style with minimalist furniture, custom-made wood dining table, fire place, and rattan pendant lights.
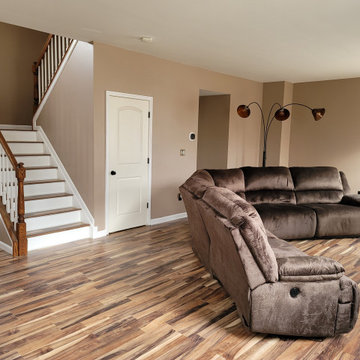
here we removed the carpet, prep walls for paint then gave this lovely home an interior face lift
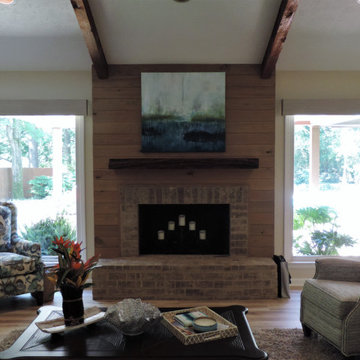
This coastal inspired Living Room was completely transformed with new flooring, wall color, shiplap fireplace surround, fireplace mantel, furniture & accessories!
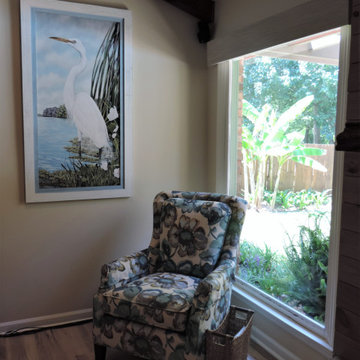
This coastal inspired Living Room was completely transformed with new flooring, wall color, shiplap fireplace surround, fireplace mantel, furniture & accessories!
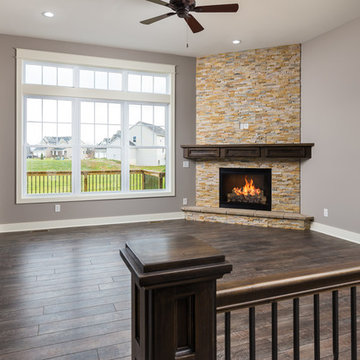
DJZ Photography
This comfortable gathering room exhibits 11 foot ceilings as well as an alluring corner stone to ceiling fireplace. The home is complete with 5 bedrooms, 3.5-bathrooms, a 3-stall garage and multiple custom features giving you and your family over 3,000 sq ft of elegant living space with plenty of room to move about, or relax.
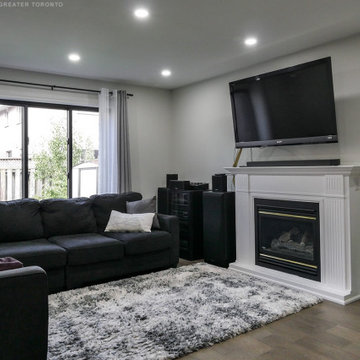
Large sliding window in black we installed in this great family room. This contemporary room with sectional sofa and sleek fireplace looks super with this new triple slider window facing out on the back yard. Find out how easy replacing your windows is with Renewal by Andersen of the Greater Toronto Area serving most of Ontario.
Get started replacing your home windows
Contact Us Today! 844-819-3040
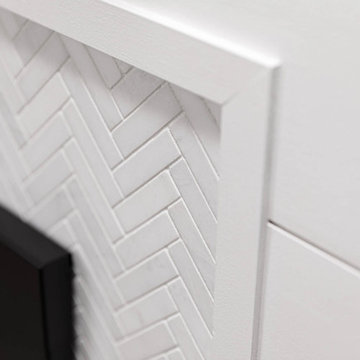
The fireplace features shiplap and stucco and mosaic tile. A nice mixture of textures that updates the space.
120 Billeder af dagligstue med laminatgulv og flerfarvet gulv
2
