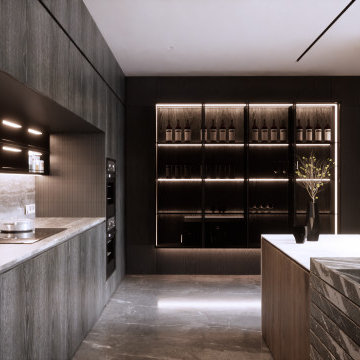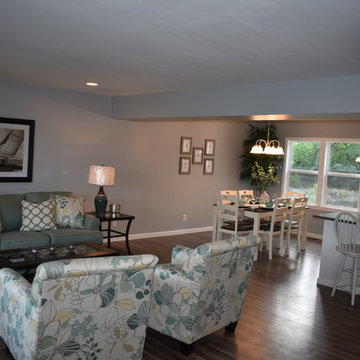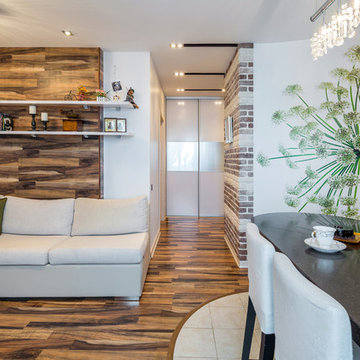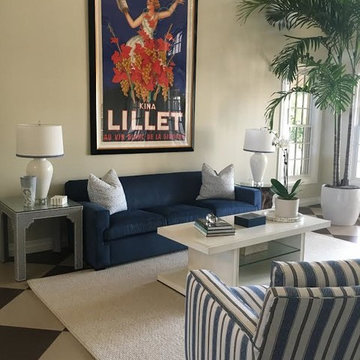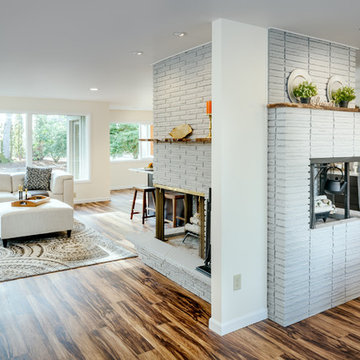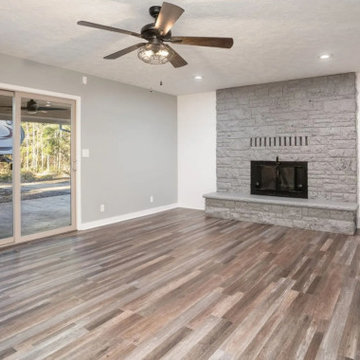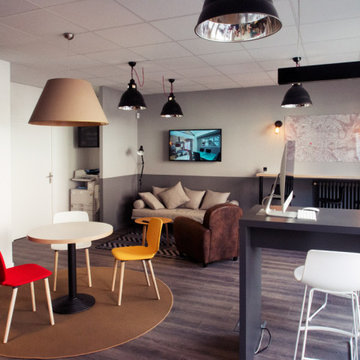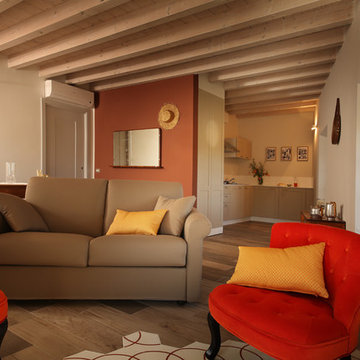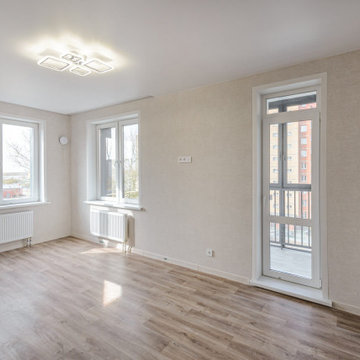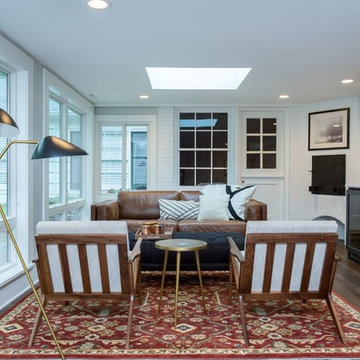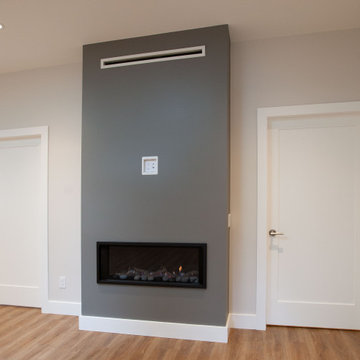120 Billeder af dagligstue med laminatgulv og flerfarvet gulv
Sorteret efter:
Budget
Sorter efter:Populær i dag
61 - 80 af 120 billeder
Item 1 ud af 3
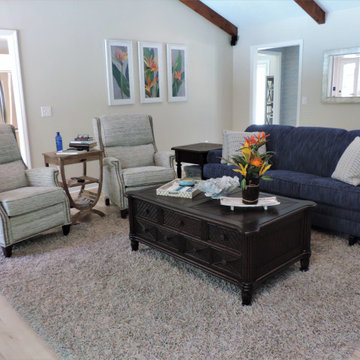
This coastal inspired Living Room was completely transformed with new flooring, wall color, shiplap fireplace surround, fireplace mantel, furniture & accessories!
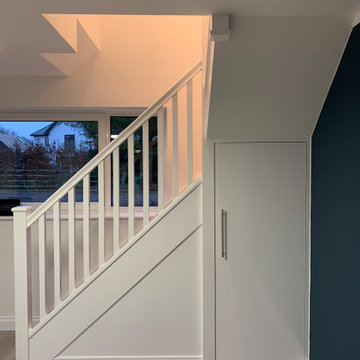
Our client wanted to create a completely independent living space within their existing property.
The work included remodelling the available space on both the ground and first floors, demolishing a wall and fitting a modern new kitchen, redirecting existing plumbing and cabling to make way for a bespoke staircase, installing a brand new first floor shower room and creating a beautiful lounge environment for relaxing and entertaining guests.
We believe the results speak for themselves...
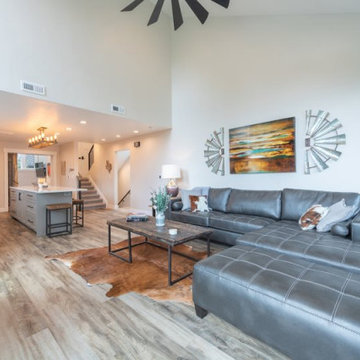
This Park City Ski Loft remodeled for it's Texas owner has a clean modern airy feel, with rustic and industrial elements. Park City is known for utilizing mountain modern and industrial elements in it's design. We wanted to tie those elements in with the owner's farm house Texas roots.
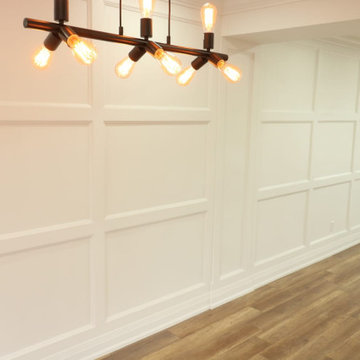
Complete renovation of the entire first floor.
We installed porcelain tiles in the kitchen matching the laminate floor in the dining and living room.
Created a large wainscotting feature wall leading from the dining room to the living room.
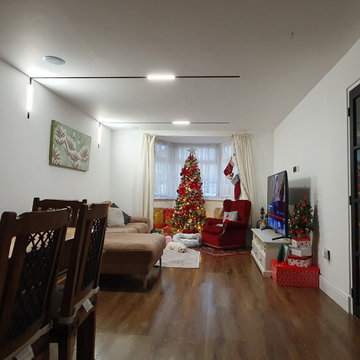
The dining room features Slim Duet System Trimless Recessed Track with down lights.
The light channel that starts in the wall and runs across the room. Additionally, there are concealed speakers in the ceiling so that you can enjoy a surround sound effect when watching TV or listening to music.
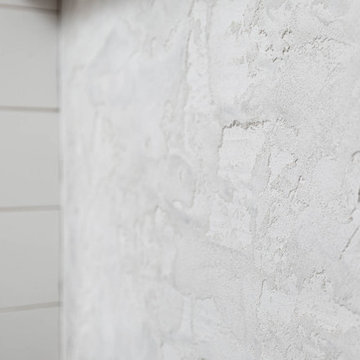
The fireplace features shiplap and stucco, a perfect compliment. It's a mixture of texture that cozy's up the space and elevates the style.
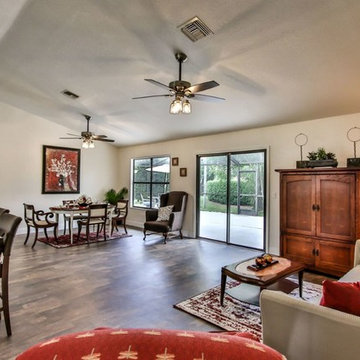
Total renovation of house to include creating open spaces, updating floors, lighting and all decor
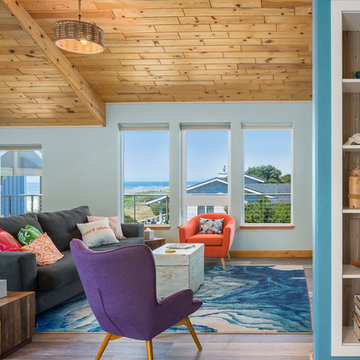
ReDesign space above garage. Now guest suites for VRBO in Waldport, Oregon. Media, living space, bathroom, two bedrooms, pull out sleepers, and kitchen with ocean front view.
Cody Cha Photography. VRBO # 255539
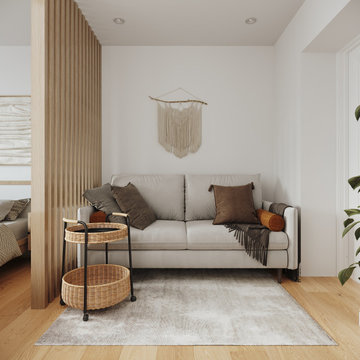
Проект совмещенной спальни-гостиной ?
Не все планировки квартир позволяют организовать отдельное спальное место. Его комбинирование с гостиной в таком варианте отличное решение.
Зонирование пространства происходит с помощью перегородки.
Площадь комнаты - 16,43 кв.м.
? Заказать проект легко:
WhatsApp: +7 (952) 950-05-58
120 Billeder af dagligstue med laminatgulv og flerfarvet gulv
4
