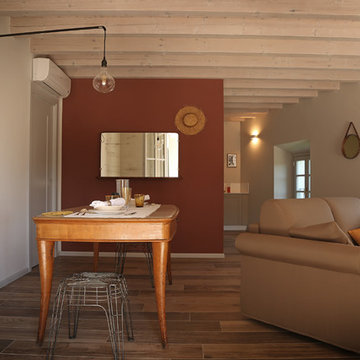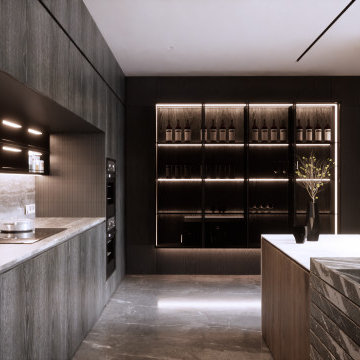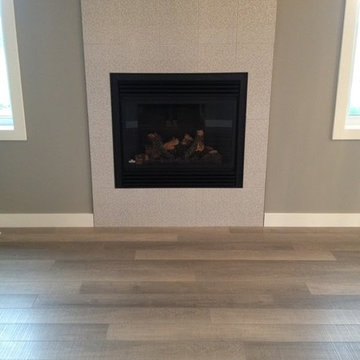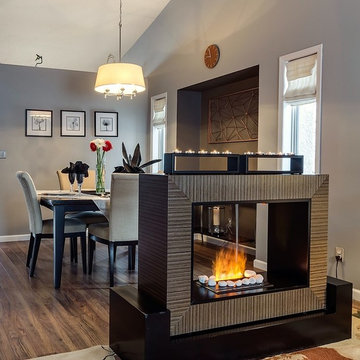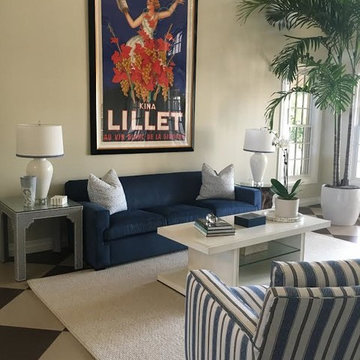120 Billeder af dagligstue med laminatgulv og flerfarvet gulv
Sorteret efter:
Budget
Sorter efter:Populær i dag
101 - 120 af 120 billeder
Item 1 ud af 3

This Park City Ski Loft remodeled for it's Texas owner has a clean modern airy feel, with rustic and industrial elements. Park City is known for utilizing mountain modern and industrial elements in it's design. We wanted to tie those elements in with the owner's farm house Texas roots.
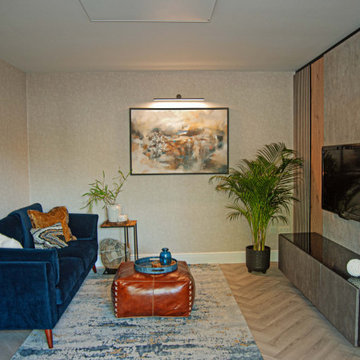
Fully renovated living room with custom made build-in shelves and custom made functional window seating. modern wall paneling was also incorporated to create this cozy unique space.
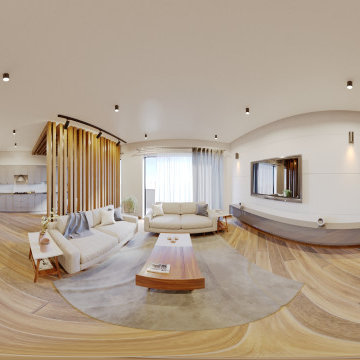
Making some 360 degree images which client can use them in VR headsets to move in the area and rotate it.
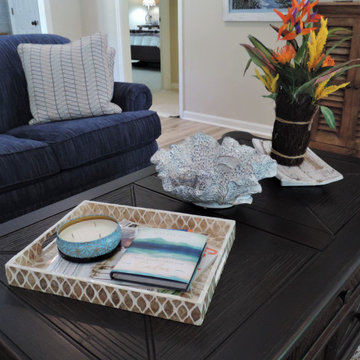
This coastal inspired Living Room was completely transformed with new flooring, wall color, shiplap fireplace surround, fireplace mantel, furniture & accessories!
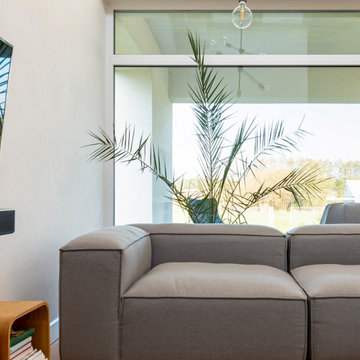
Living room interior design, modern coastal style with minimalist furniture, custom-made wood dining table, fire place, and rattan pendant lights.
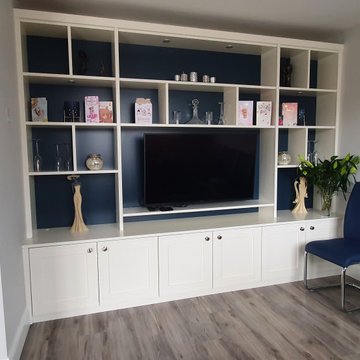
TV Unit spray painted in Pointing and Hague Blue from Farrow and Ball. In-frame shaker style doors and downlights for nice effect.
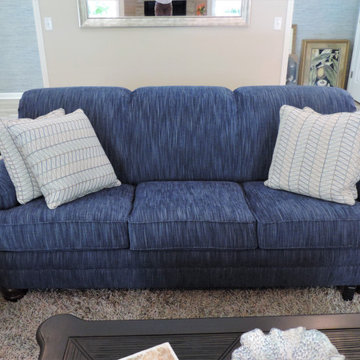
This coastal inspired Living Room was completely transformed with new flooring, wall color, shiplap fireplace surround, fireplace mantel, furniture & accessories!
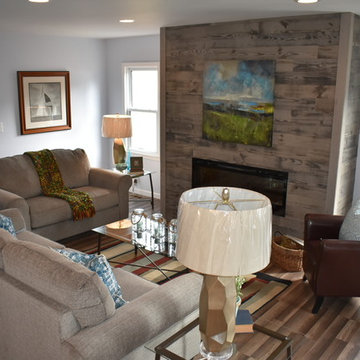
Intimate open concept living room with beautiful focal fireplace. Staged in blues and greens.
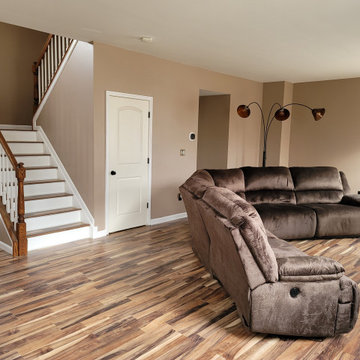
here we removed the carpet, prep walls for paint then gave this lovely home an interior face lift
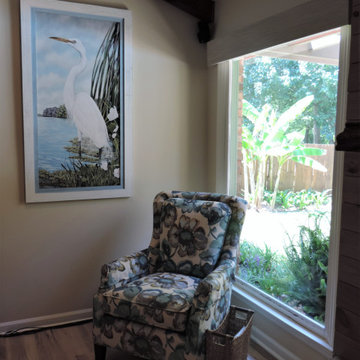
This coastal inspired Living Room was completely transformed with new flooring, wall color, shiplap fireplace surround, fireplace mantel, furniture & accessories!
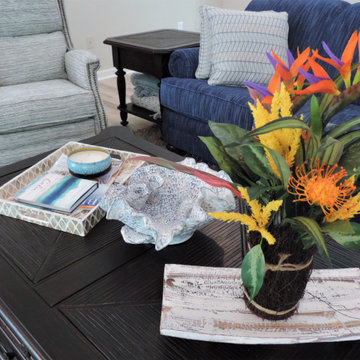
This coastal inspired Living Room was completely transformed with new flooring, wall color, shiplap fireplace surround, fireplace mantel, furniture & accessories!
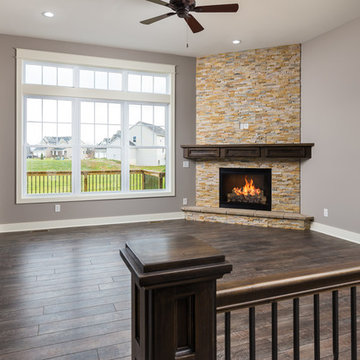
DJZ Photography
This comfortable gathering room exhibits 11 foot ceilings as well as an alluring corner stone to ceiling fireplace. The home is complete with 5 bedrooms, 3.5-bathrooms, a 3-stall garage and multiple custom features giving you and your family over 3,000 sq ft of elegant living space with plenty of room to move about, or relax.
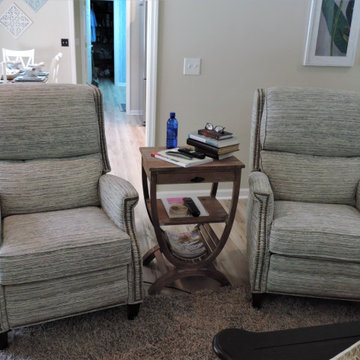
This coastal inspired Living Room was completely transformed with new flooring, wall color, shiplap fireplace surround, fireplace mantel, furniture & accessories!
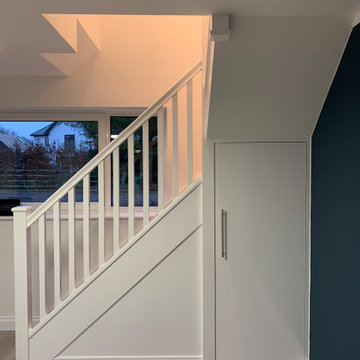
Our client wanted to create a completely independent living space within their existing property.
The work included remodelling the available space on both the ground and first floors, demolishing a wall and fitting a modern new kitchen, redirecting existing plumbing and cabling to make way for a bespoke staircase, installing a brand new first floor shower room and creating a beautiful lounge environment for relaxing and entertaining guests.
We believe the results speak for themselves...
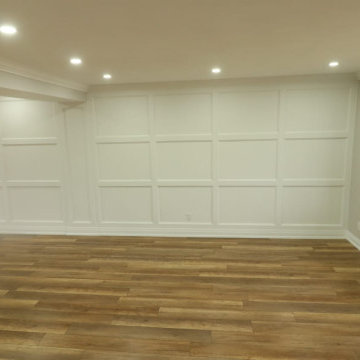
Complete renovation of the entire first floor.
We installed porcelain tiles in the kitchen matching the laminate floor in the dining and living room.
Created a large wainscotting feature wall leading from the dining room to the living room.
120 Billeder af dagligstue med laminatgulv og flerfarvet gulv
6
