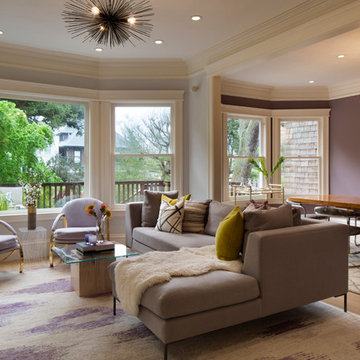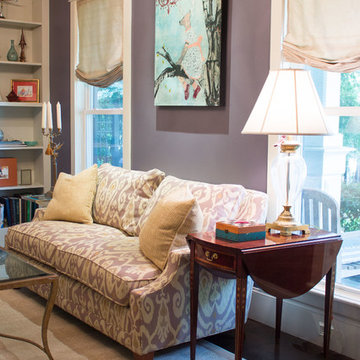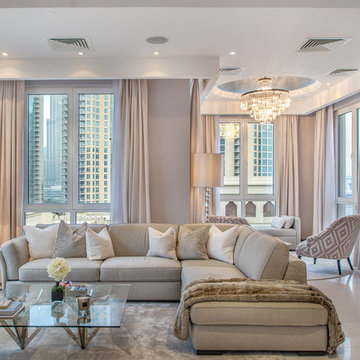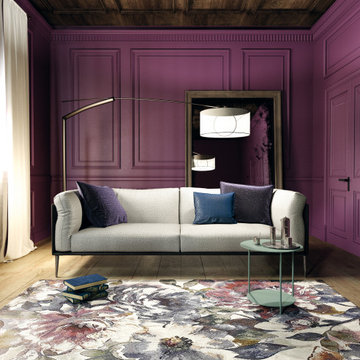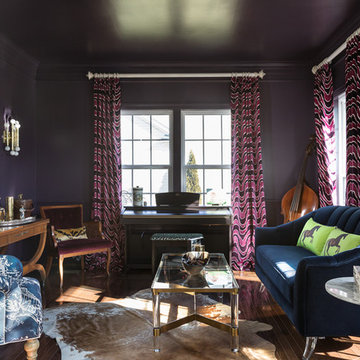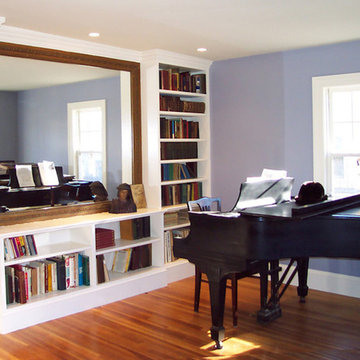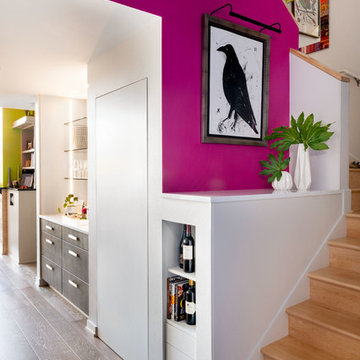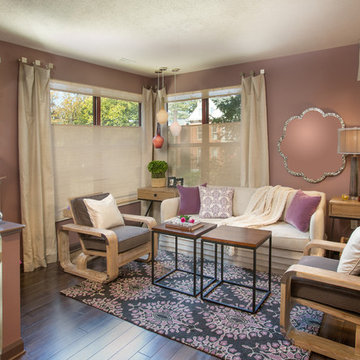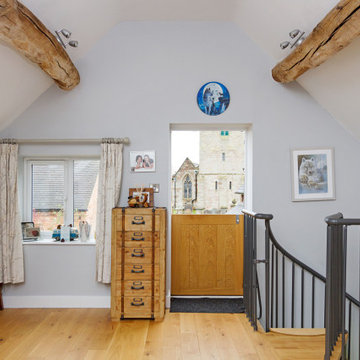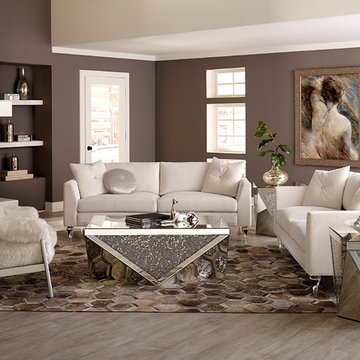257 Billeder af dagligstue med lilla vægge
Sorteret efter:
Budget
Sorter efter:Populær i dag
61 - 80 af 257 billeder
Item 1 ud af 3
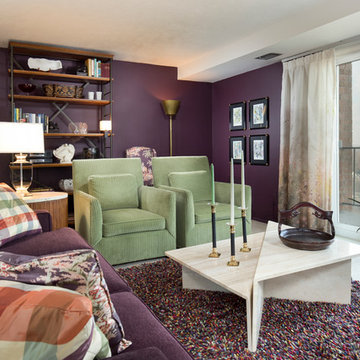
The Interior Design of this Highland Square High-rise was inspired by the client's existing Asian motif print fabric with aubergine background. A dramatic setting was created for the large expansive space with the use of aubergine for the walls. Furniture placement takes advantage of the expansive views from the 12th floor. Custom upholstery in green corduroy and aubergine chenille. Accent pillows in silk plaid and print fabrics. Playful wool felt shag rug expresses the client's joyful nature. Etagere features the client's collection of mementos and extensive music collection. Window treatment in watercolor print fabric adds an ethereal quality to the room. Custom artwork by California artist Bill E. Berger.
Photography: Michael R. Timmer
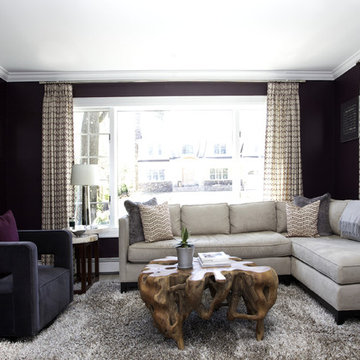
Redone featuring a sectional sofa with open ended chaise and a decorative wood coffee table
Architect - Hierarchy Architects + Designers, TJ Costello
Photographer - Brian Jordan, Graphite NYC
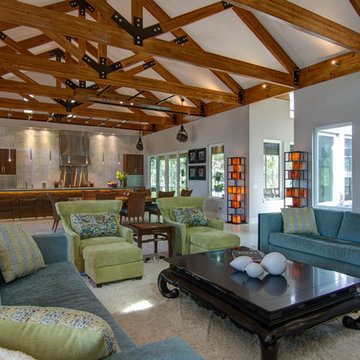
The Pearl is a Contemporary styled Florida Tropical home. The Pearl was designed and built by Josh Wynne Construction. The design was a reflection of the unusually shaped lot which is quite pie shaped. This green home is expected to achieve the LEED Platinum rating and is certified Energy Star, FGBC Platinum and FPL BuildSmart. Photos by Ryan Gamma
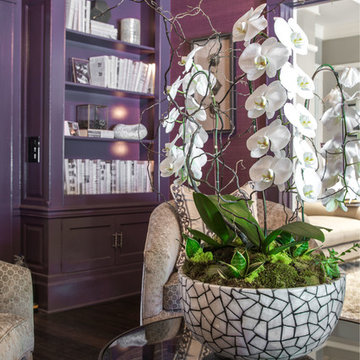
A statement chandelier, bright floral upholstery, eclectic accessories, and a dramatic mirror are the highlights of this living room designed for the Showcase House of Design 2015.
---
Project designed by Pasadena interior design studio Amy Peltier Interior Design & Home. They serve Pasadena, Bradbury, South Pasadena, San Marino, La Canada Flintridge, Altadena, Monrovia, Sierra Madre, Los Angeles, as well as surrounding areas.
For more about Amy Peltier Interior Design & Home, click here: https://peltierinteriors.com/
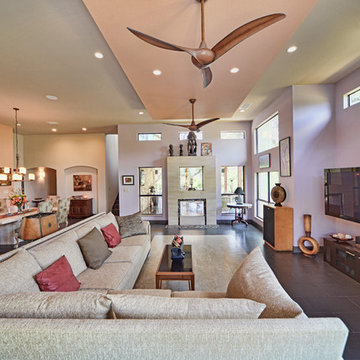
The two sided “see through” fireplace design has a similar feel to the front entry with the shaved river rock surround almost creating a floating feel to the fireplace.
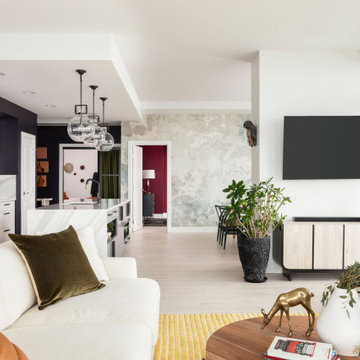
Wrapped in glass, this showstopping space has views on top of views! With all the natural light flooding into this space we were able to continue the handsome color palette and create those moments of contrast we long for. We kept the furniture low (cuz views), added a punchy rug to pop against the roomy sectional, and introduced curved accent pieces to offset the linear architecture of the space.
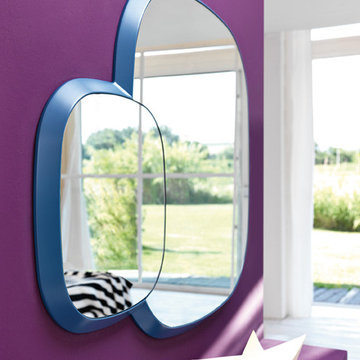
Founded in 1973, Fiam Italia is a global icon of glass culture with four decades of glass innovation and design that produced revolutionary structures and created a new level of utility for glass as a material in residential and commercial interior decor. Fiam Italia designs, develops and produces items of furniture in curved glass, creating them through a combination of craftsmanship and industrial processes, while merging tradition and innovation, through a hand-crafted approach.
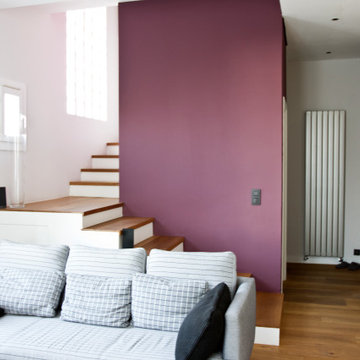
Le séjour et l'escalier totalement décloisonnés apporte un sentiment de grandeur au rez-de-chaussée. Le bloc violet autour duquel s'enroule l'escalier, dissimule le WC.
257 Billeder af dagligstue med lilla vægge
4
