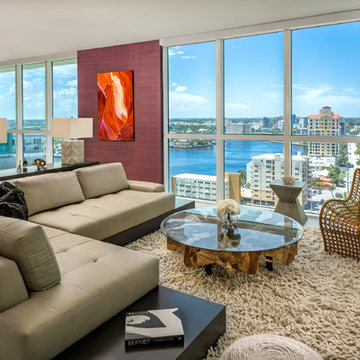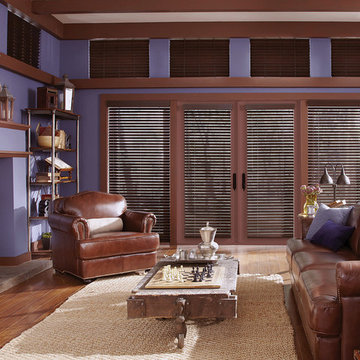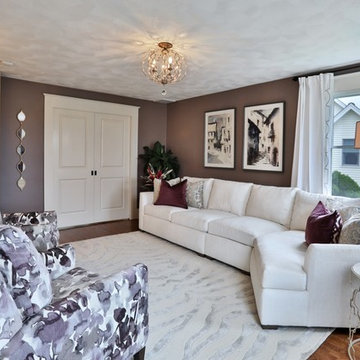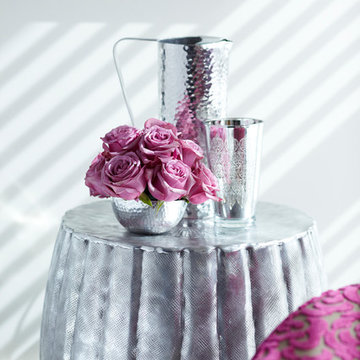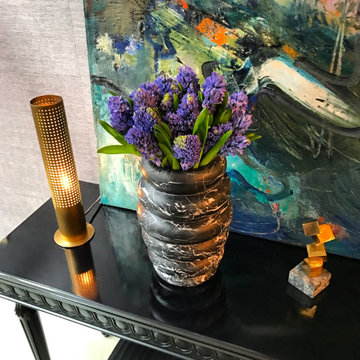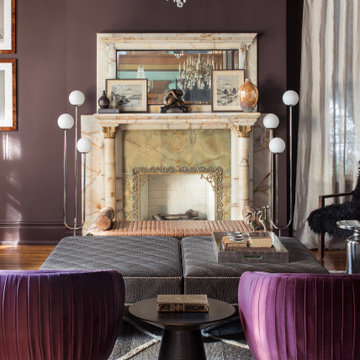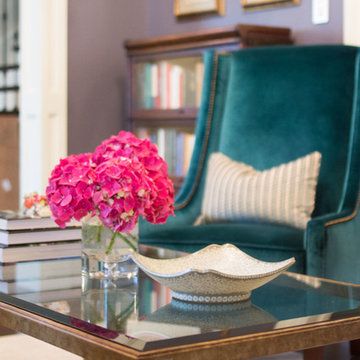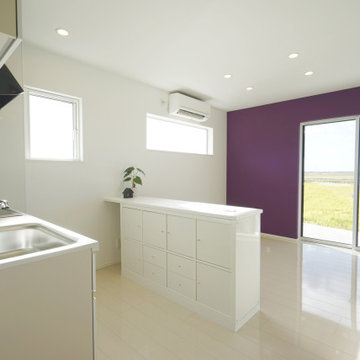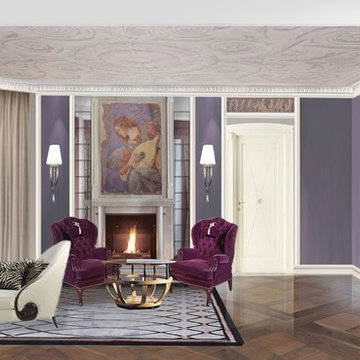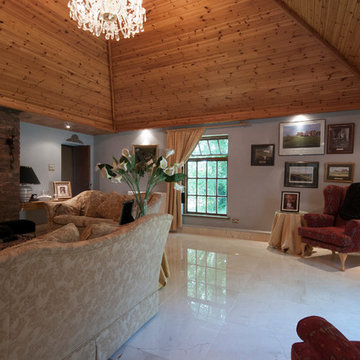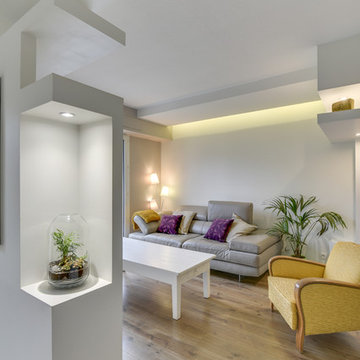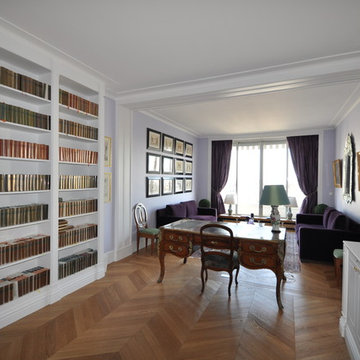257 Billeder af dagligstue med lilla vægge
Sorteret efter:
Budget
Sorter efter:Populær i dag
141 - 160 af 257 billeder
Item 1 ud af 3
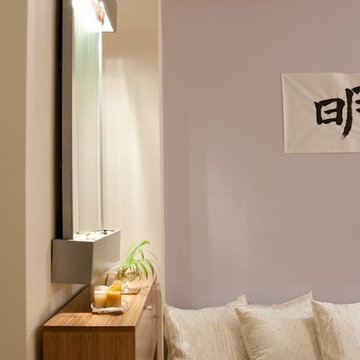
This was a design project inspired by feng shui and healthy living. we used as many non-toxic and organic materials as we could to create a peaceful feng shui home :)
Materials:
Organic and non toxic materials
Anna Sova paint and fabrics & Textiles, natural jute rug-ABC Home, buckwheat purple lavender zafu pillows (meditation cushions), Noguchi chair, custom bamboo sideboard, custom bamboo cabinets, custom Japanese calligraphy, custom Japanese noren, custom organic silk pillows, feng shui fountain, bathroom- decoration, custom organic, non-toxic shower curtain with custom ribbons, paint by Anna Sova- natural organic food-based milk paint, custom mirror with plyboo (bamboo ply), natural custom tatami mats
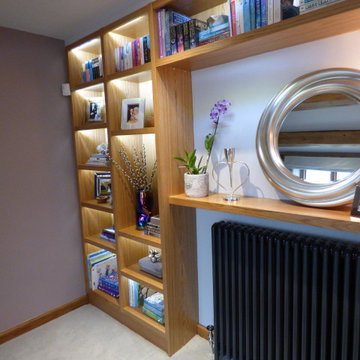
Specifying accessories and dressing the area has given the client a space for their memories to be on show and enjoyed.
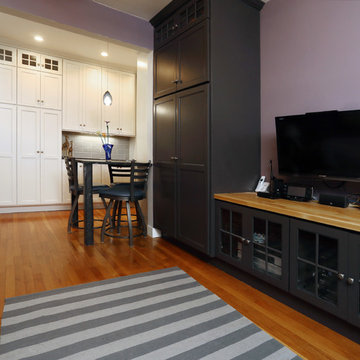
This client wished for a complete overhaul of her tiny, cramped kitchen. Additionally, an update of the general living area was implemented with custom built-in and storage.
Photography by Jay Groccia, OnSite Studios
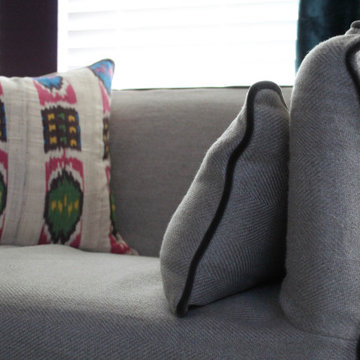
This tweed slipcovered sofa with magnificent piping adds a little masculinity and balance to the overall femininity of the keeping room.
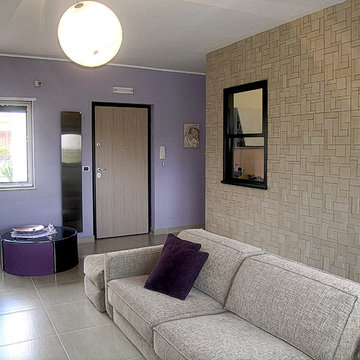
Salotto aperto sull'ingresso. Lo spazio è dinamico, collegato direttamente alla zona notte e alla cucina.
La cucina è chiusa, ma collegata dalla piccola finestra a ghigliottina.
La parete di fondo in pietra contiene una nicchia nella quale è stata ricavata la vetrina su progetto.
La parete lilla fa da quinta scenica, creando un'atmosfera rilassante.
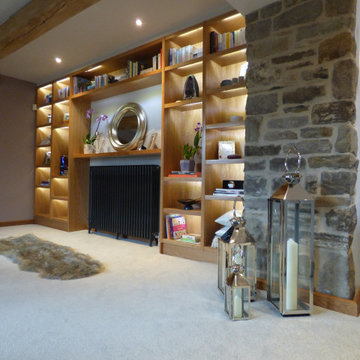
Bespoke library area with recessed lighting to showcase clients collections.
Beautiful exposed stone makes this area sing.
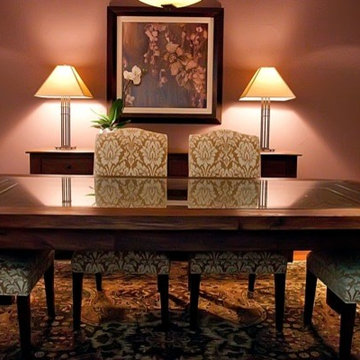
The only existing piece in this space is the dining table. The rug set the tone with its deep purple accents, which are repeated in the accent wall and the art piece. Custom draperies help warm up the space.
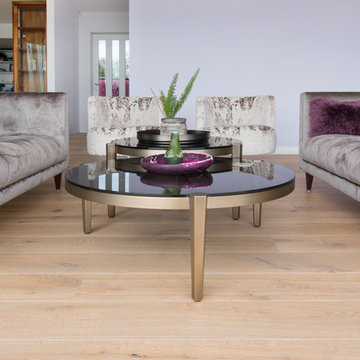
This quirky home, surrounded by stunning bush views brings nature indoors with Manor Classique timber flooring. The home features pops of colour and smooth transitions as the French Oak moves throughout the different areas of the house.
Range: Manor Classique (19mm Engineered French Oak Flooring)
Colour: La Grange
Dimensions: 220mm W x 15mm H x 2.2m L
Grade: Feature
Texture: Lightly Brushed & Handscraped
Warranty: 25 Years Residential | 5 Years Commercial
Photography: Forté
257 Billeder af dagligstue med lilla vægge
8
