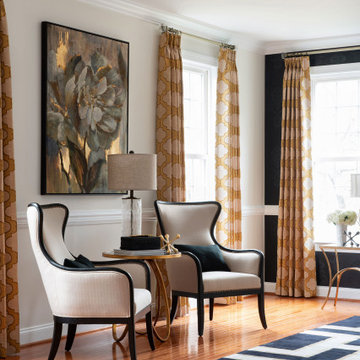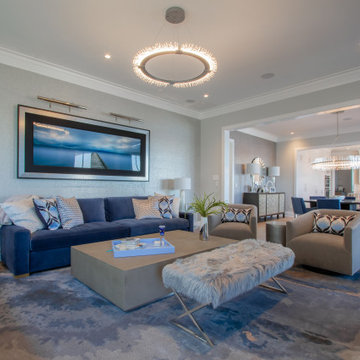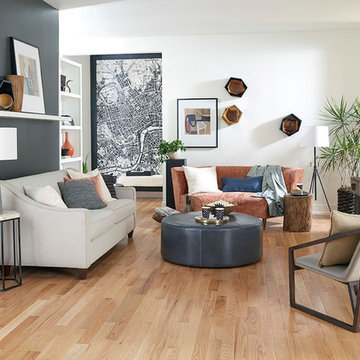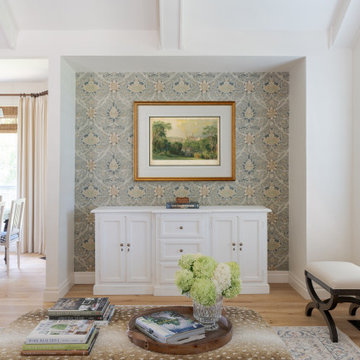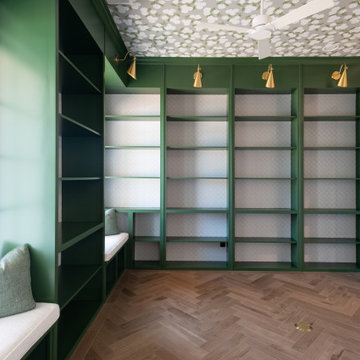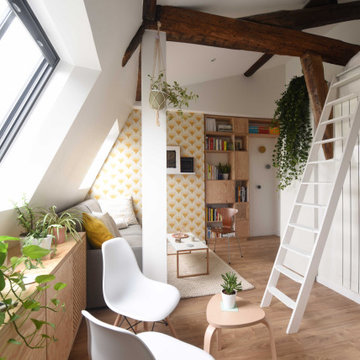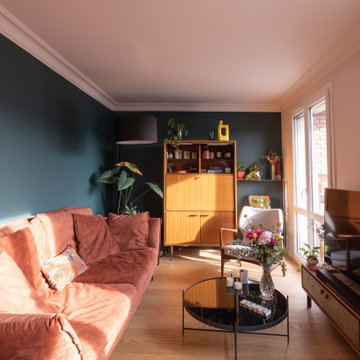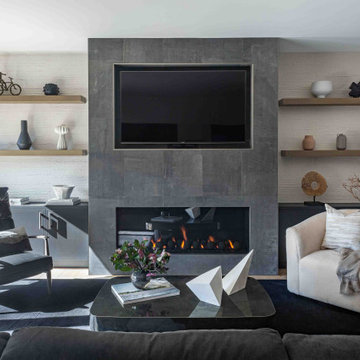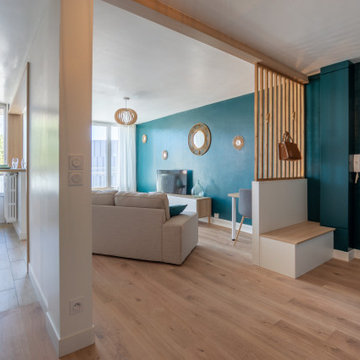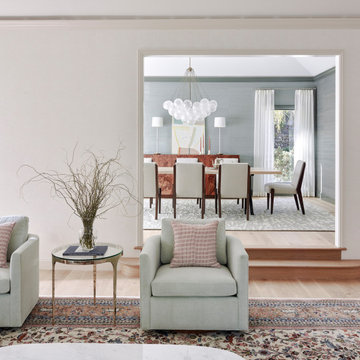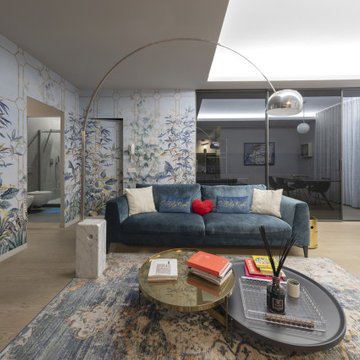2.152 Billeder af dagligstue med lyst trægulv og vægtapet
Sorteret efter:
Budget
Sorter efter:Populær i dag
21 - 40 af 2.152 billeder
Item 1 ud af 3
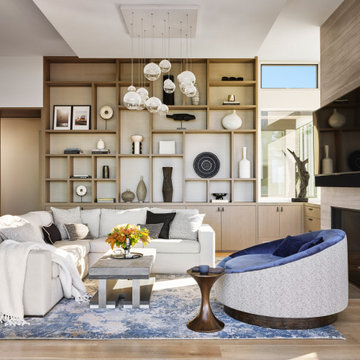
This room is all about indoor/outdoor living, and phenomenal views—of the San Francisco Bay, primarily, but also a wooded canyon to the north, beyond the fireplace wall. The glass door to the right of the fireplace pockets behind the fireplace to provide an open corner that perfectly frames the 50+-year-old Monterey Cypress outside. The space was intended as a hang-out area for family and friends. Just steps beyond the 20’ expanse of Weiland “lift and glide” doors is a waterslide and hot tub. On the shelving: The open shelving is backed with Phillip Jeffries Manila Hemp Bliss, which adds texture and warmth to the space. Our Mondrian-inspired shelving design offers a dynamic, playful backdrop that adds energy to the space while giving it a fresh, modern feel and providing a variety of size options so the owners won’t be limited on what they choose to display. -12’ ceilings; we added a dropped ceiling in the middle to add a dynamic element to the space and to help the proportions feel more cozy

Orris Maple Hardwood– Unlike other wood floors, the color and beauty of these are unique, in the True Hardwood flooring collection color goes throughout the surface layer. The results are truly stunning and extraordinarily beautiful, with distinctive features and benefits.
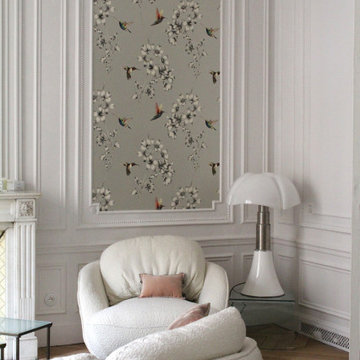
Henri IV - Aménagement, rénovation et décoration d'un appartement, Paris IVe - Salon. Volontairement très lumineux, le salon s'organise autour de la cheminée. Un papier peint léger sur fond argenté prend place dans les cadres moulurés des murs. Photo O & N Richard
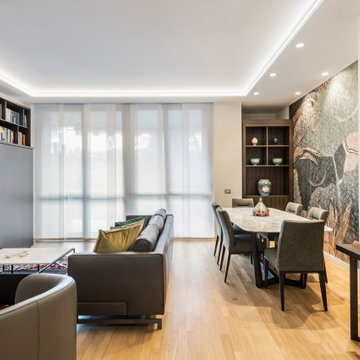
Evoluzione di un progetto di ristrutturazione completa appartamento da 110mq
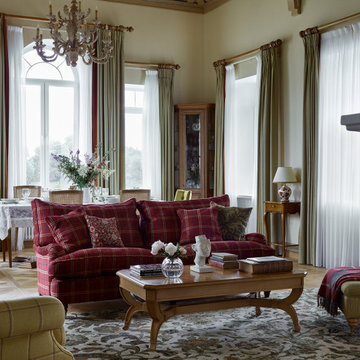
Большие окна выходят на реку. Высота помещения в коньке 4,5 метра, много света и объем создают торжественное настроение, а камин и ковер добавляют уюта.
2.152 Billeder af dagligstue med lyst trægulv og vægtapet
2
