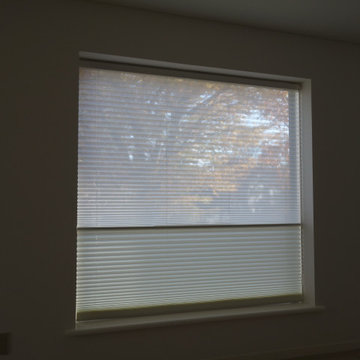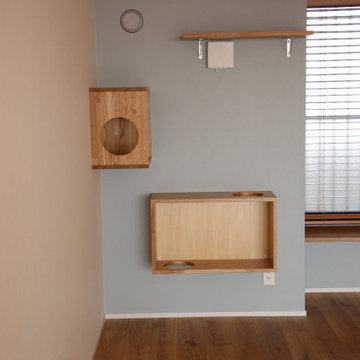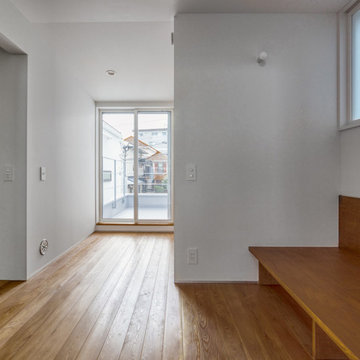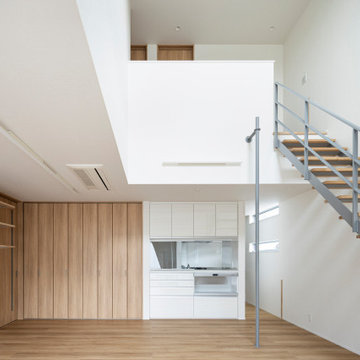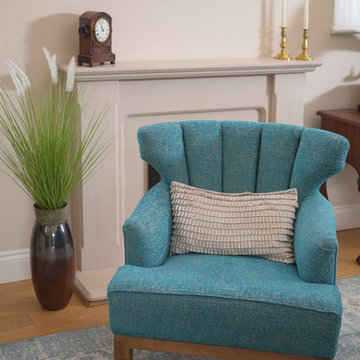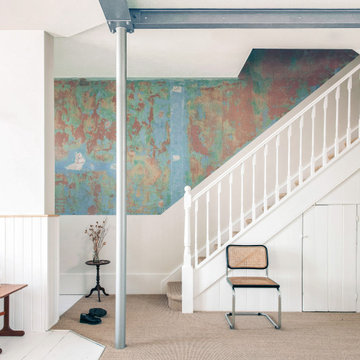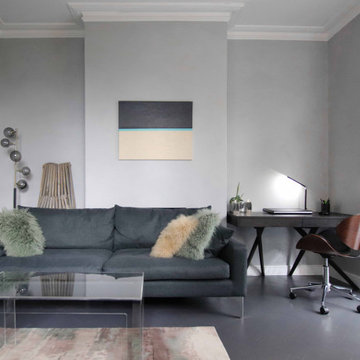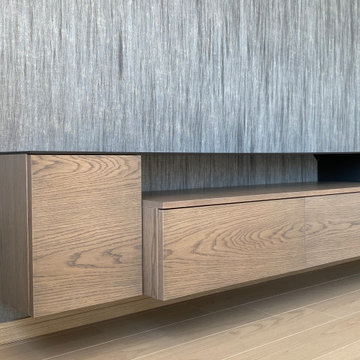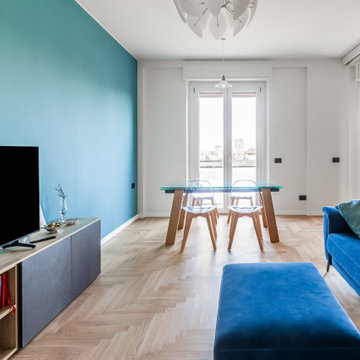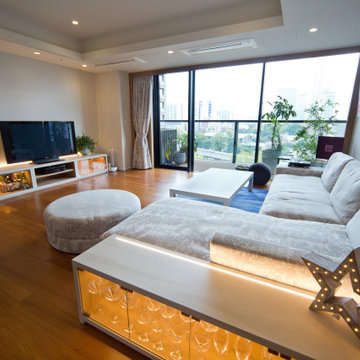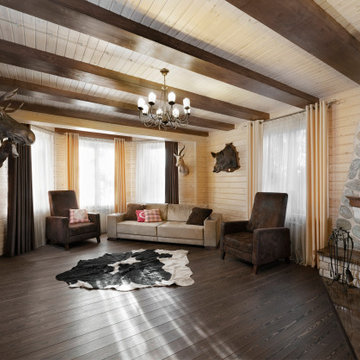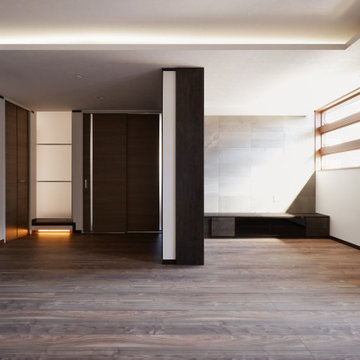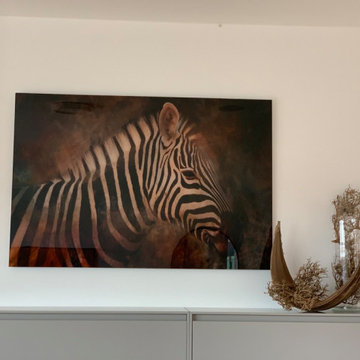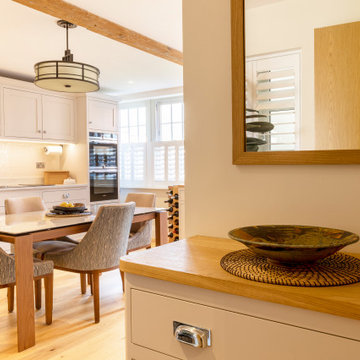326 Billeder af dagligstue med malet trægulv
Sorteret efter:
Budget
Sorter efter:Populær i dag
141 - 160 af 326 billeder
Item 1 ud af 3
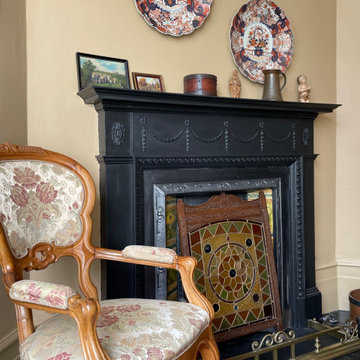
A lounge area oozing period style and charm. The tired woodchip wallpaper and jaded brilliant white paint has been replaced with palette of Dulux Heritage paints in warm earth tones. Sensitive paint treatments to the wooden fire surround allows it to take centre stage.
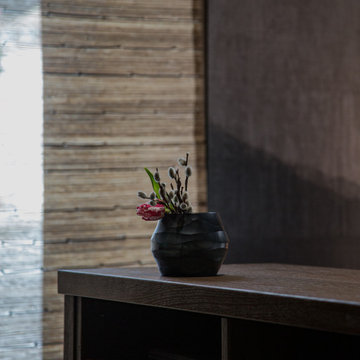
Blick auf eine Fensternische, welche mit einem Shutter aus Naturmaterialien vor direkter Sonnenlichteinstrahlung schützt. Europäische Materialien in Verbindung mit japanischen Gestaltungsansätzen.
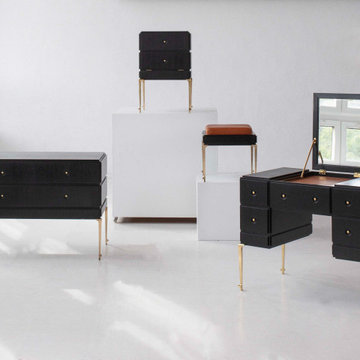
Designed in 1920, these functional and stunning feats of design feel just as fresh today. Inspired by rococo furniture, the thin, light legs contrast with the modern and contemporary style of the strong frames. Featuring beautiful wood work and the softest nappa leather, these Poul Henningsen designs are timeless.
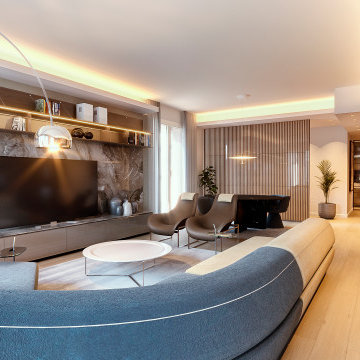
Progetto d’interni di un’abitazione di circa 240 mq all’ultimo piano di un edificio moderno in zona City Life a Milano. La zona giorno è composta da un ampio living con accesso al terrazzo e una zona pranzo con cucina a vista con isola isola centrale, colonne attrezzate ed espositori. La zona notte consta di una camera da letto master con bagno en-suite, armadiatura walk-in e a parete, una camera da letto doppia con sala da bagno e una camera singola con un ulteriore bagno.

with the fireplace dividing the only shared space the challenge was to make the room flow and provide all necessary functions including kitchen, dining, and living room all in one
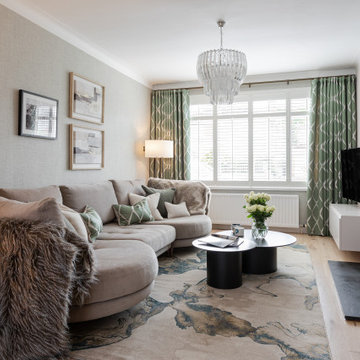
Open plan living space including dining for 8 people. Bespoke joinery including wood storage, bookcase, media unit and 3D wall paneling.
326 Billeder af dagligstue med malet trægulv
8
