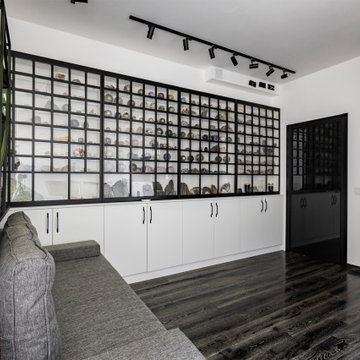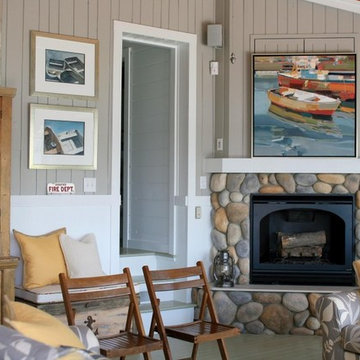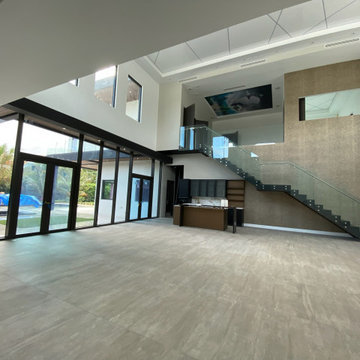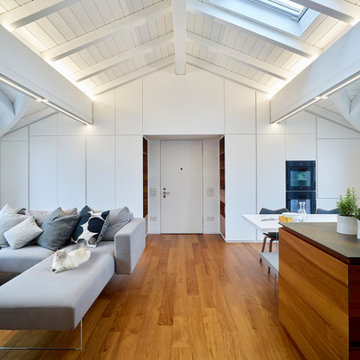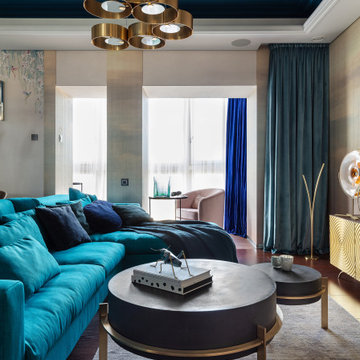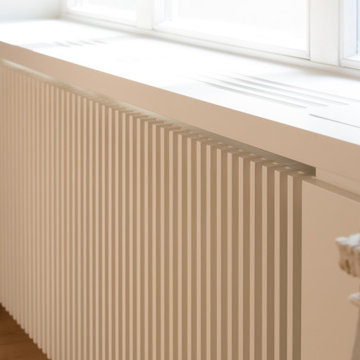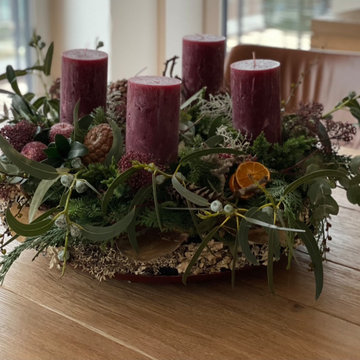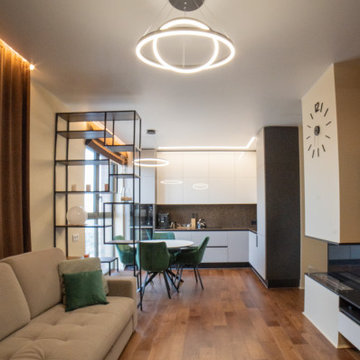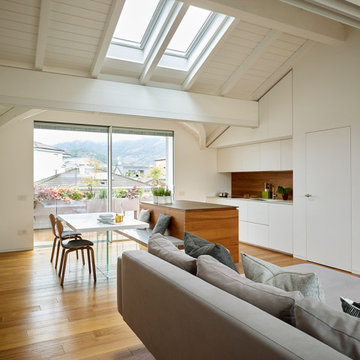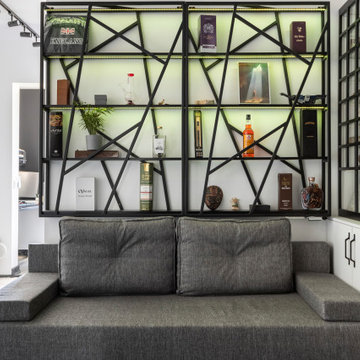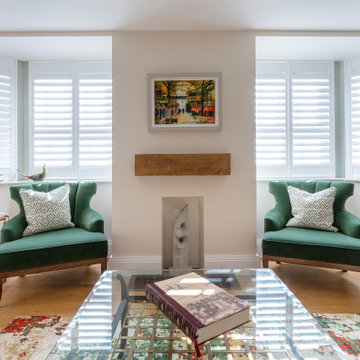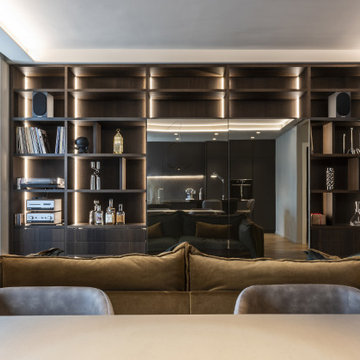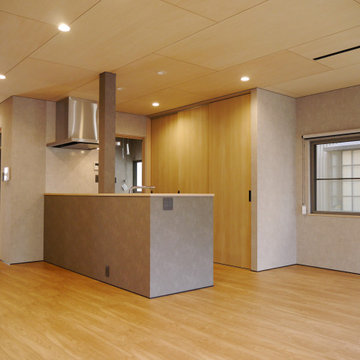326 Billeder af dagligstue med malet trægulv
Sorteret efter:
Budget
Sorter efter:Populær i dag
61 - 80 af 326 billeder
Item 1 ud af 3
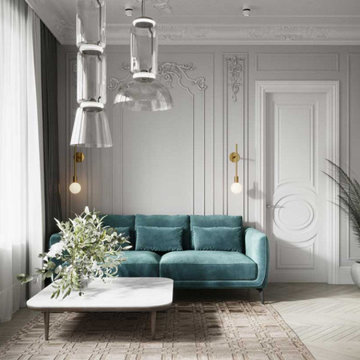
This project was fantastic to manage, the high ceiling could allow accentuating wall beaming to look amazing as they do. The light colour of Inox from Craige and Rose gives that elegant subtle glow against the brilliant white ceilings. Adding a white brushed parquet flooring to keep the light scheme allowing the sun to reflect all around the room. The blue chair was chosen for the colour and style, modern but not too modern. The lighting was already in the property which worked very well indeed. This project was all about capturing the light in the most subtle way for Eco benefits.
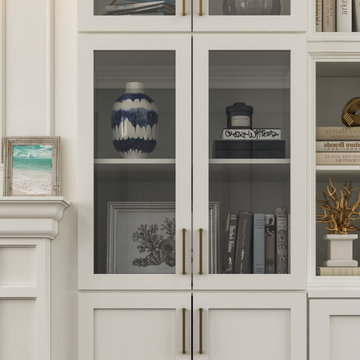
Hamptons family living at its best. This client wanted a beautiful Hamptons style home to emerge from the renovation of a tired brick veneer home for her family. The white/grey/blue palette of Hamptons style was her go to style which was an imperative part of the design brief but the creation of new zones for adult and soon to be teenagers was just as important. Our client didn't know where to start and that's how we helped her. Starting with a design brief, we set about working with her to choose all of the colours, finishes, fixtures and fittings and to also design the joinery/cabinetry to satisfy storage and aesthetic needs. We supplemented this with a full set of construction drawings to compliment the Architectural plans. Nothing was left to chance as we created the home of this family's dreams. Using white walls and dark floors throughout enabled us to create a harmonious palette that flowed from room to room. A truly beautiful home, one of our favourites!
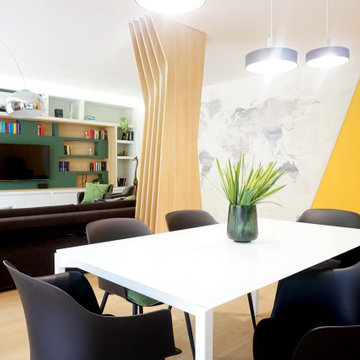
Dalla zona pranzo è visibile la libreria in cartongesso decorata e rivestita in smalto e laminato effetto legno.
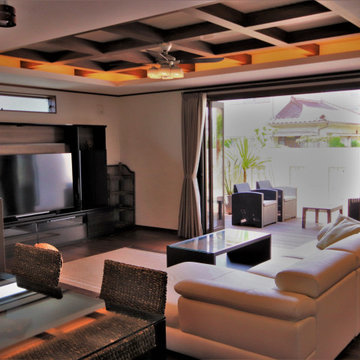
セルロースファイバーを採用することで遮音性を高め、バリの静かな自然を感じられるように計画。居室内は外部の音がほとんど聞こえない為、より夫婦の会話が鮮明に、BGMはよりクリアに聞こえ、優雅な時間を過ごすことが可能です。
リビングとテラスは大スパンによる大空間を実現し、リビングは無柱空間を実現。大きなテラス窓を開放することで、パーティーなどで一体的に利用できる計画。テラスには背の高い壁を計画し、プライバシーを確保しながら、「花ブロック」を内部に採用することで通風・採光は確保しております。
折り上げ天井内には間接照明を計画し、バリの雰囲気を盛り上げるアイデアを。
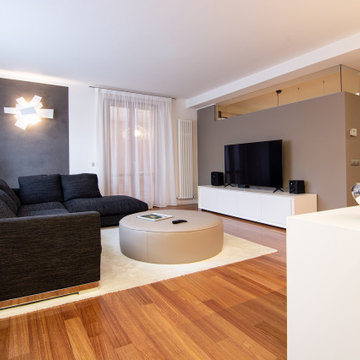
Un ampio soggiorno che era già bello in partenza è stato migliorato e reso ancora pià bello con pochi, decisivi interventi. I colori adesso sono neutri e pronti a durare molti anni, il pouf in pelle è stato rivestito, cambiate tende e tappeto e il colore delle pareti. Grigio, tortora, marrone, beige rosato ecco i colori neutri utilizzati per la realizzazione di questo ambiente.
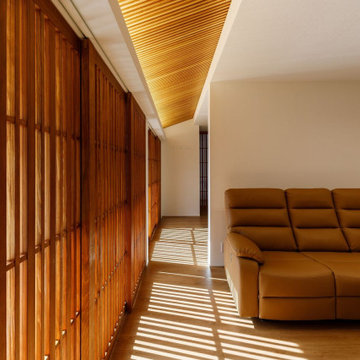
玄関ホール、ダイニングキッチン、リビングルームの順に部屋は続きます。出来るだけ空間を広く見せるために双方を繋ぐ役割の勾配天井部分の空間をサンルームとの間に挿入しました。それにより脳内では「一続きの空間」と認識するため広いLDKと感じることが出来ます。リボベーションで開発した空間手法、この住宅でも適用しました。
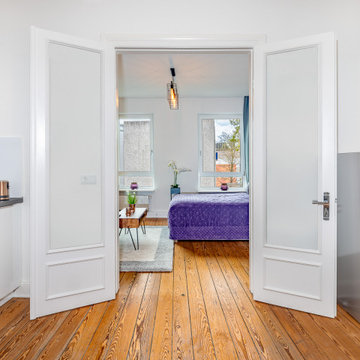
Für ein kleines Budget haben wir für unseren Kunden eine 1 Zimmerwohnung mit Wohnküche komplett eingerichtet. Angefangen von Möbeln über Teppiche, Bilder und Accessoires bis hin zu Küchengeräten, Porzellan, Besteck und vieles mehr. Viel fröhliche Farbe - bis auf die Wände - war ausdrücklich gewünscht. Wir hatten freie Hand und sehr viel Freude bei der Umsetzung.
326 Billeder af dagligstue med malet trægulv
4
