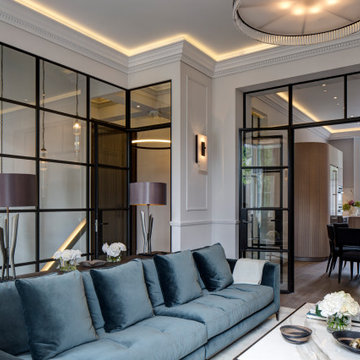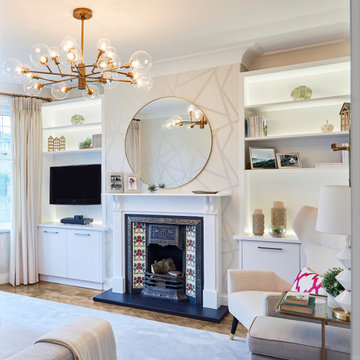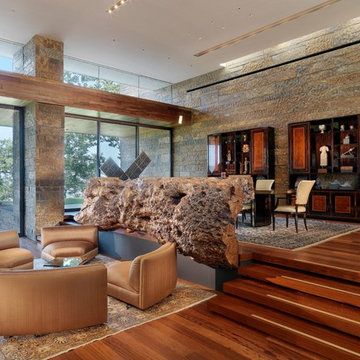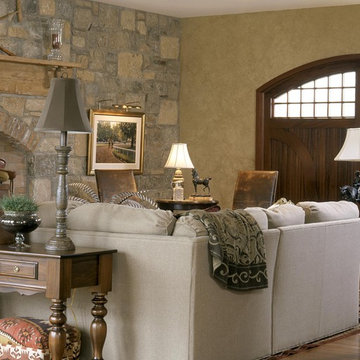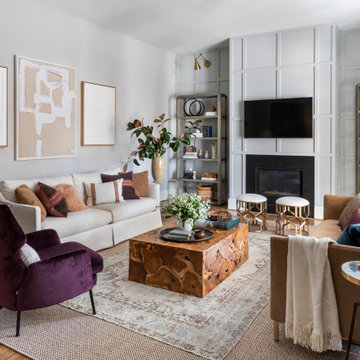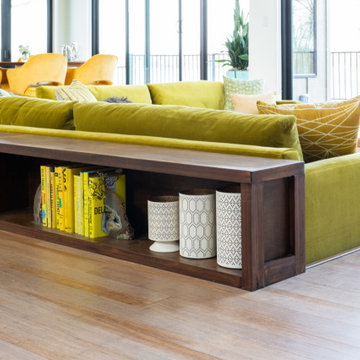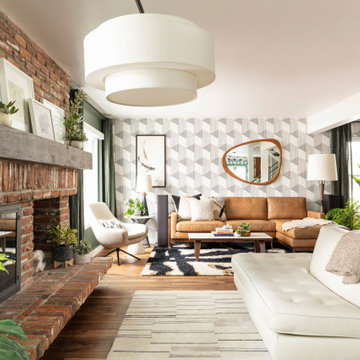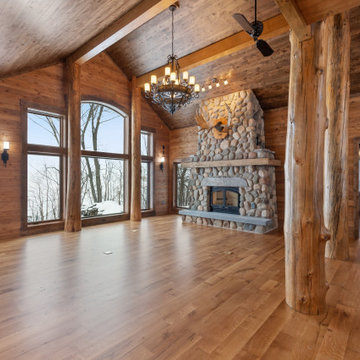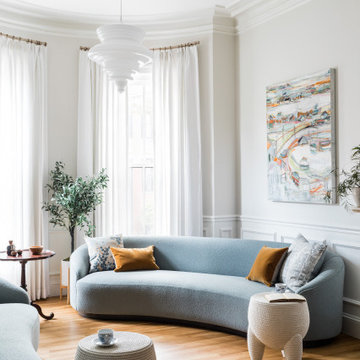5.865 Billeder af dagligstue med mellemfarvet parketgulv
Sorteret efter:
Budget
Sorter efter:Populær i dag
161 - 180 af 5.865 billeder
Item 1 ud af 3

View of Great Room from the catwalk. Heat & Glo 8000 CLX-IFT-S Fireplace. Connecticut Stone blend of CT Split Fieldstone and CT Weathered Fieldstone used on fireplace. Buechel Stone Royal Beluga stone hearth. Custom wood chimney cap. Engineered character
and quarter sawn white oak hardwood flooring with hand scraped edges and ends (stained medium brown). Hubbardton Forge custom Double Cirque chandelier. Marvin Clad Wood Ultimate windows.
General contracting by Martin Bros. Contracting, Inc.; Architecture by Helman Sechrist Architecture; Interior Design by Nanci Wirt; Professional Photo by Marie Martin Kinney.

The floor plan of this beautiful Victorian flat remained largely unchanged since 1890 – making modern living a challenge. With support from our engineering team, the floor plan of the main living space was opened to not only connect the kitchen and the living room but also add a dedicated dining area.
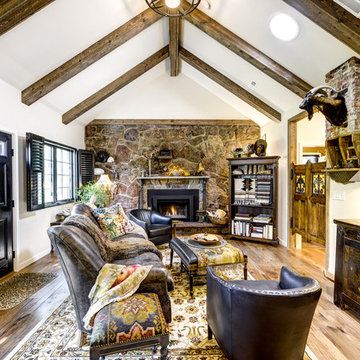
The ceiling was opened and new beams were added. The original moss rock fireplace was updated. Wood floors were added throughout, and new built- in shelves were added to feature special pieces.
Darrin Harris Frisby
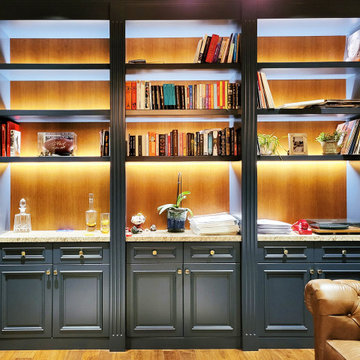
Backlit, deep-blue colonial bookcase defines this drawing room with elegant fluted square columns and dramatic backlighting that highlights the mahogany panels
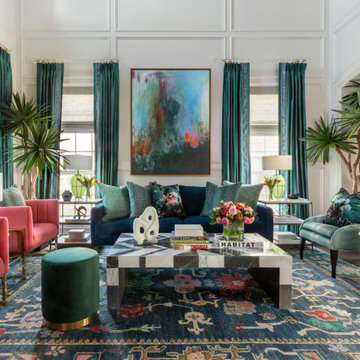
We started we a dated living space from the early 2000's. Our client loves color and wanted to go bold. We started removing old 12x12 ceramic tiles and replace them with hardwood flooring. We added wall paneling in the living room to give the space more architectural significance and bring the tall ceiling to human scale. Custom draperies were added for color on the walls. In the dining room we added a banana bark wallpaper on the walls and a patterned grasscloth on the ceiling.
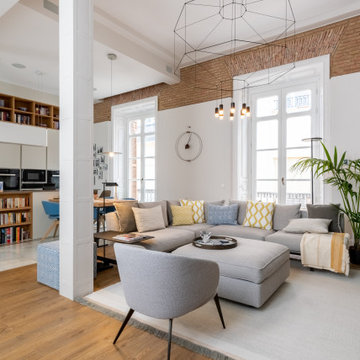
Esta pareja de trotamundos británica había vivido en 14 países antes de mudarse a Málaga. Llegaron para pasar una temporada, atraídos no sólo por su buen clima sino por la energía y actividad de la capital malagueña. Pero Málaga, la ciudad y sus habitantes, les cautivaron y en ella pasan casi todo su tiempo, especialmente en invierno.
Su hogar es una joya de la arquitectura de finales del XIX, en un bellísimo edificio con un maravilloso patio interior andaluz , y con sus viviendas de bellos balcones y techos altísimos, una cuidada arquitectura y preciosas vistas a la catedral de Málaga
Su propietaria buscaba sencillez, y comodidad, pero todas sus elecciones tenían un estilo muy claro y actual. Esta bella casa rezuma elegancia y serenidad en todas sus estancias y no nos extraña que estos propietarios no quieran volver a mudarse…
En Aldea hemos decorado fundamentalmente la zona del salón, el hall, los dormitorios y parte de su terraza.
El salón presenta una planta diáfana, con la cocina y el comedor integrados en él:
En la zona destinada al descanso encontramos para la TV un precioso mueble en nogal de la firma italiana San Giacomo.
Los sofás en cruda tienen formas envolventes y llevan cojines alegres para dar colorido al espacio.
A la izquierda de esta zona y bajo el ventanal que da al patio interior encontramos otro mueble de la misma firma combinado en nogal y canapa.
El salón se completa con una cocina con mobiliario muy actual en blanco mate, con los electrodomésticos integrados y una comedor adosado a ella en madera.
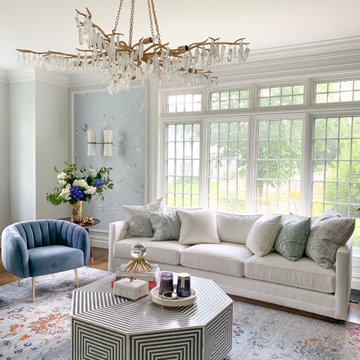
In order to create a symmetrical visual effect our designers used wall accents, like well-placed sconces and wallpaper set into custom picture frame molding, on both sides in order to make the space appear symmetrical and equal despite the size differences. This balancing effect, paired with the octagonal grey-and-white bone and resin inlay coffee table, capiz shell cabinet, and customized white velvet sofa, made the space feel fit for a movie star from the golden age of Hollywood!
5.865 Billeder af dagligstue med mellemfarvet parketgulv
9


