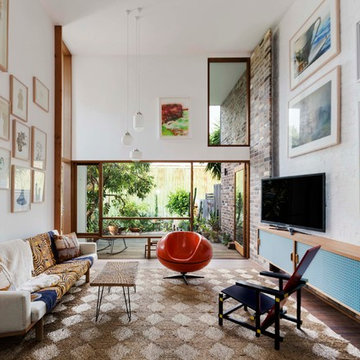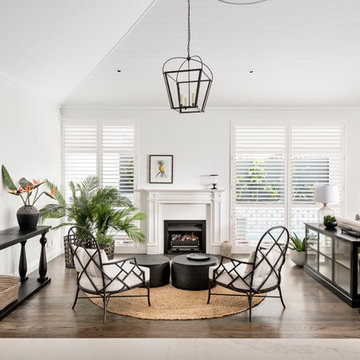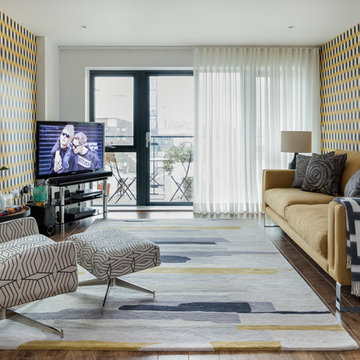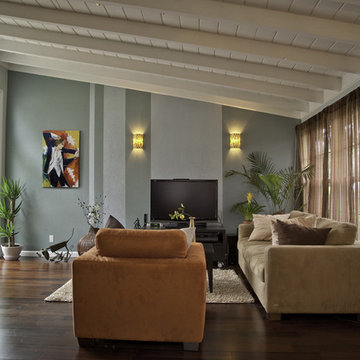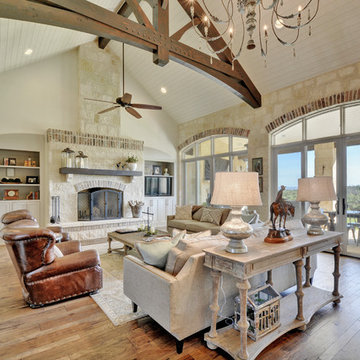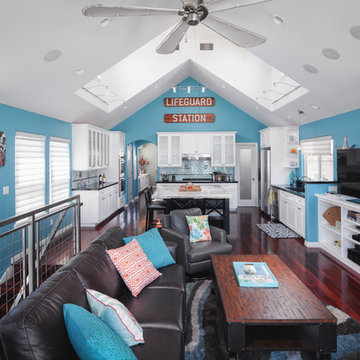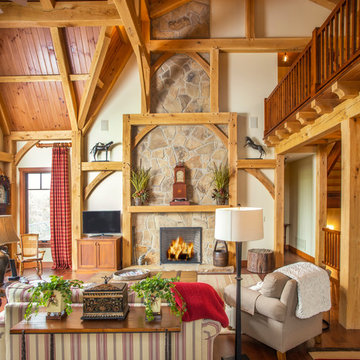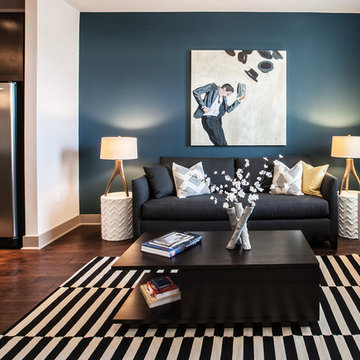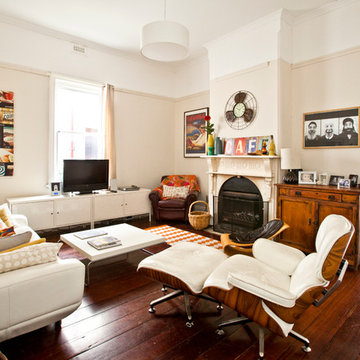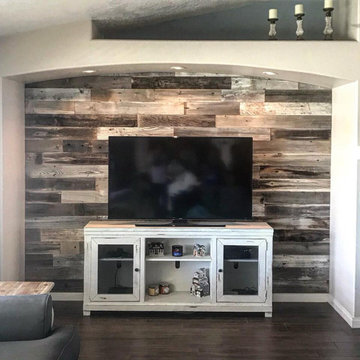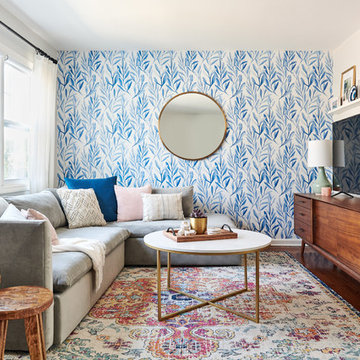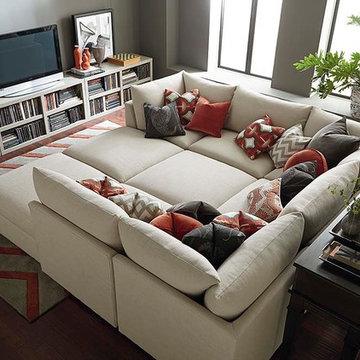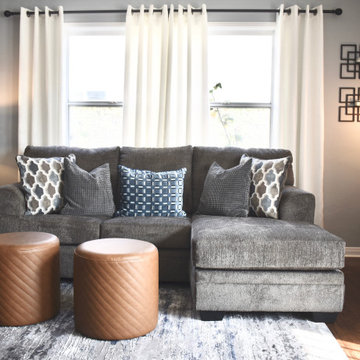5.214 Billeder af dagligstue med mørkt parketgulv og et fritstående TV
Sorteret efter:
Budget
Sorter efter:Populær i dag
61 - 80 af 5.214 billeder
Item 1 ud af 3
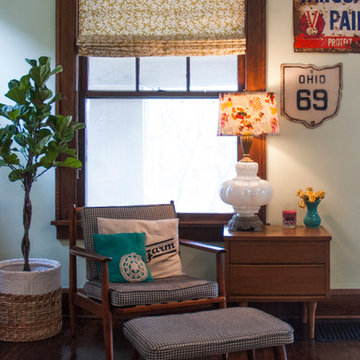
Part of the couple's draw to an eclectic style was based on the premise of each getting what they wanted out of the space. Although it may have initially posed a challenge to integrate Chelsea and Kiel's personal styles, the living room combines the two in perfect harmony. "Kiel tends to gravitate toward more masculine, rustic, and industrial pieces while I like more bright, colorful and whimsical pieces", states Chelsea.
The mid-century chair and ottoman were found at a garage sale for $5 and reupholstered by Kiel's mother. Unassuming doses of color and pattern lend a light-hearted quality to the grouping.
Photo: Adrienne DeRosa Photography © 2014 Houzz
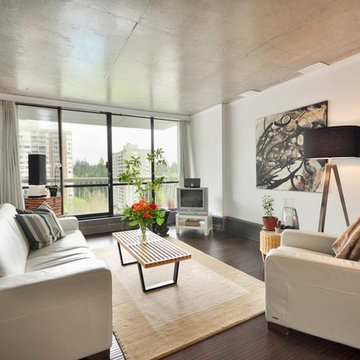
Keeping the area clutter free allows for calmness in the room. There is always room for a few live plants to give that sense of life and to ground you...
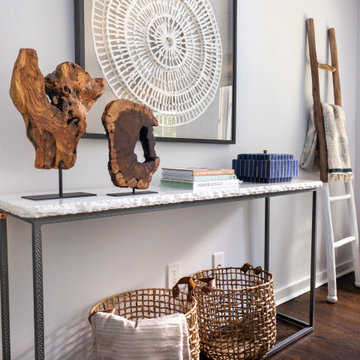
This project design was all about that zen, well-traveled lifestyle. We softened chunky, farmhouse furniture pieces with down-to-earth boho details and layered textures. We stayed within an earthy color palette with hints of cool blue to keep it calming and added lots of soft, natural textures. Most of the final elements we chose feature natural materials with hand-crafted details such as wood, raw marble, leather, cotton, grass, etc.
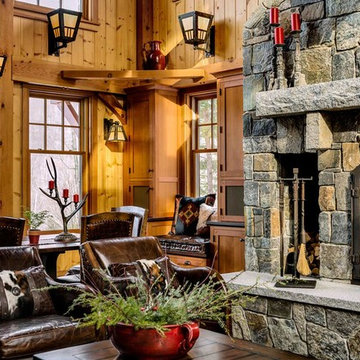
This three-story vacation home for a family of ski enthusiasts features 5 bedrooms and a six-bed bunk room, 5 1/2 bathrooms, kitchen, dining room, great room, 2 wet bars, great room, exercise room, basement game room, office, mud room, ski work room, decks, stone patio with sunken hot tub, garage, and elevator.
The home sits into an extremely steep, half-acre lot that shares a property line with a ski resort and allows for ski-in, ski-out access to the mountain’s 61 trails. This unique location and challenging terrain informed the home’s siting, footprint, program, design, interior design, finishes, and custom made furniture.
Credit: Samyn-D'Elia Architects
Project designed by Franconia interior designer Randy Trainor. She also serves the New Hampshire Ski Country, Lake Regions and Coast, including Lincoln, North Conway, and Bartlett.
For more about Randy Trainor, click here: https://crtinteriors.com/
To learn more about this project, click here: https://crtinteriors.com/ski-country-chic/
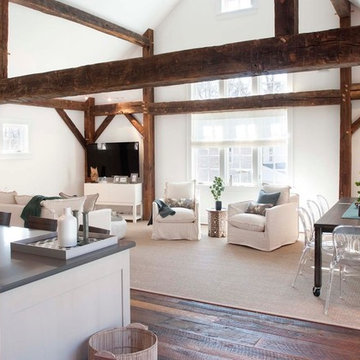
View from the summer kitchen to the living area of the Family room. The original barn beam structure was re-introduced and is well defined through the use of light colored wall and ceiling elements. Our collaboration with Papyrus Home Design was a big part of the success of this project.
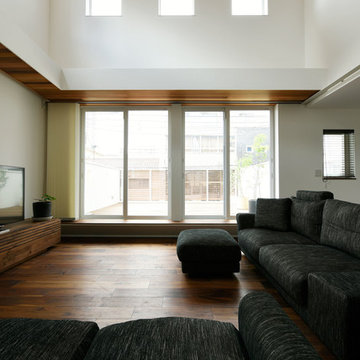
南と東からの光と熱を受けて、ウォルナットの重厚感あるフロア全体を心地よく照らします。吹き抜け天井と外部庇の東側をレッドシダーで繋げて貼り伸ばすことで一体感、方向性が生まれます。
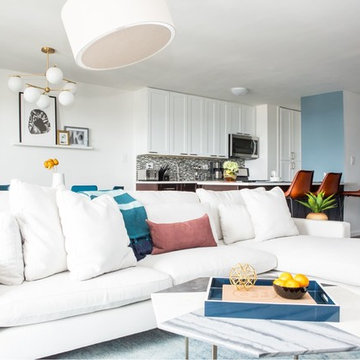
A Modern Apartment Makeover in Brooklyn, New York. This one bedroom apartment was transformed into a sleek and structured home for a single-father looking to create a space that identified with his personal style but was also accommodating to having his kids visit and to entertain family and friends. Check out the photo tour of this beautifully renovated, NYC apartment. The project included the combined Living and Dining Room, Master Bedroom, bathroom, entry foyer and kitchen.
5.214 Billeder af dagligstue med mørkt parketgulv og et fritstående TV
4
