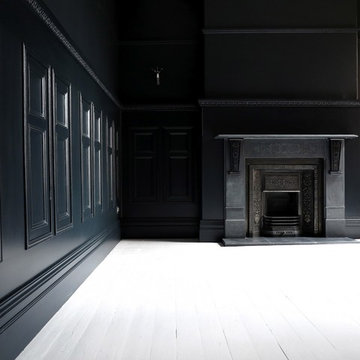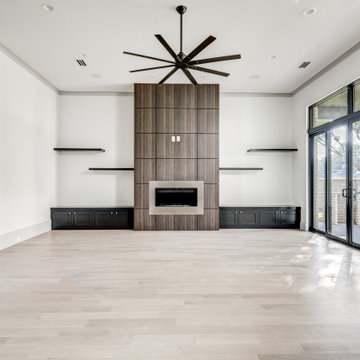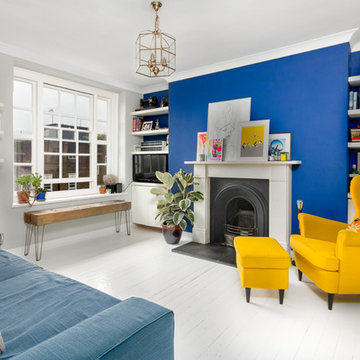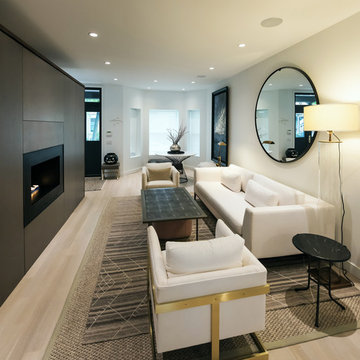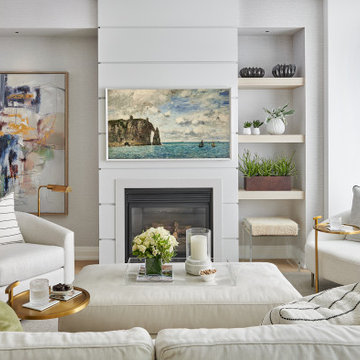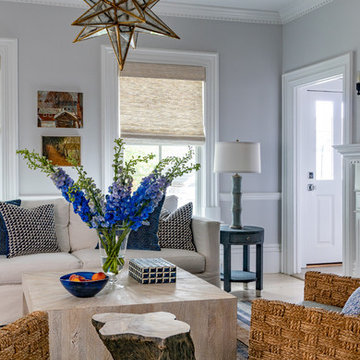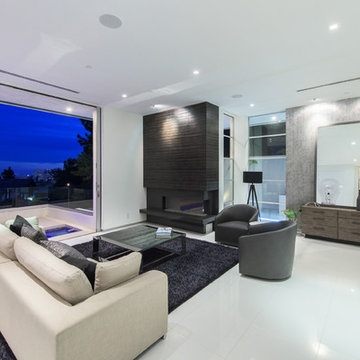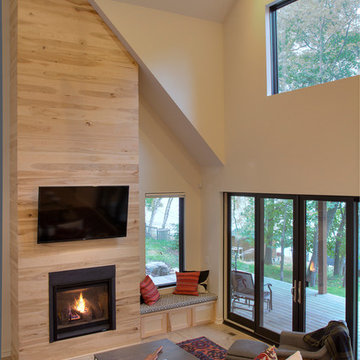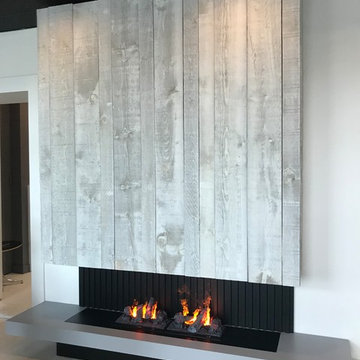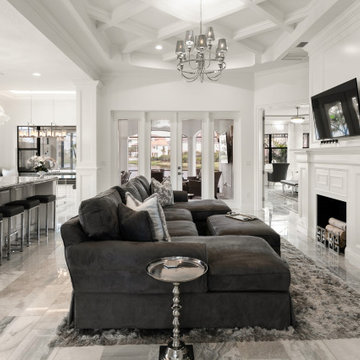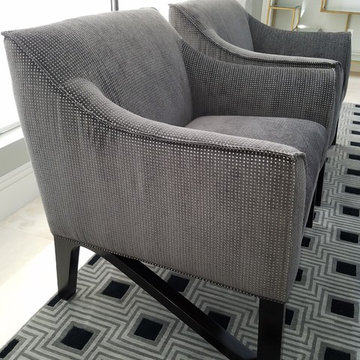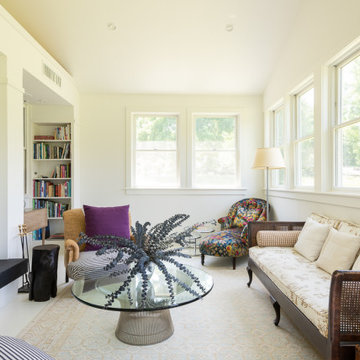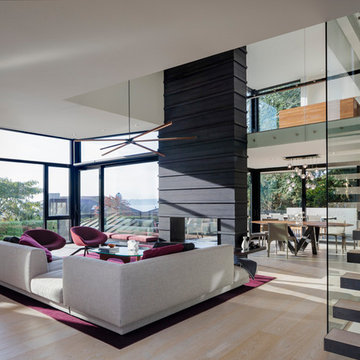344 Billeder af dagligstue med pejseindramning i træ og hvidt gulv
Sorteret efter:
Budget
Sorter efter:Populær i dag
81 - 100 af 344 billeder
Item 1 ud af 3
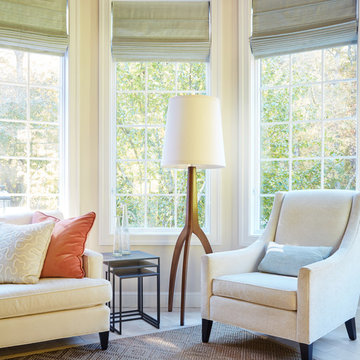
The sun room was a blank slate room with lots of windows, vaulted ceiling with exposed wood beams, direct view and access to the backyard and pool. The floor was made of tumbled marble tile and the fireplace needed to be completely redesigned. This room was to be used as Living Room and a television was to be placed above the fireplace.
Barbara came up with a fireplace mantel and surround design that was clean and streamlined and would blend well with the owners’ style. Black slate stone was used for the surround and the mantel is made of wood.
The color scheme included pale blues, whites, greys and a light terra cotta color.
Photography by Jared Kuzia
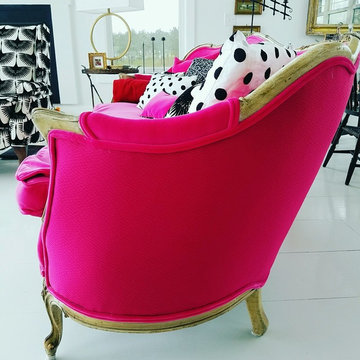
One of the favorite features of The Farmhouse Living room is the flamingo colored velvet antique French Provincial sofa named Priscilla, that is layered with all Dawn D Totty Custom Designed Pillows.
Sofa Upholstery by- Nissa Scheeler
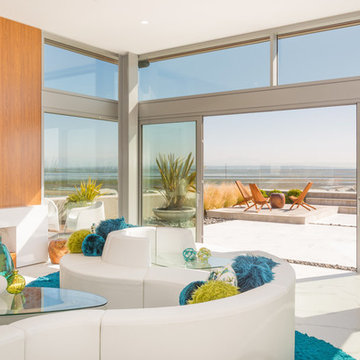
Modern interior on open concept home with floor to ceiling windows with unobstructed 360 degree views of mountain range,city and ocean views. Light fills the room and reflects on the hand blown glass pieces on walls, tables and floors. Large white marble looking porcelain tile is used throughout the entire project with radiant heat for added warmth in cooler months Large oversized custom curtain wall with butt jointed corners allow for maximum viewing. Exposed steel columns have been used throughout the home to maxiimize the size of curtain wall along with supporting the home three complete living green roofs. Roofing material is rubber fibreglass seamless roofing. Home has 40 ft x 30 ft waterfront living green roof with 10 species of evergreen grasses and succulent areas, concrete pavers and Brazilian hardwood decking material , lounge seating and fire table. complete with speaker and home theatres system. John Bentley Photography - Vancouver
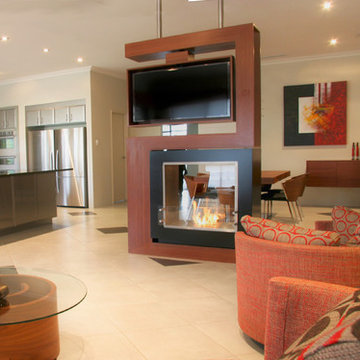
Whilst the TV is facing the lounge what is facing the dining is a mirror - as seen next >V
Designer Debbie Anastassiou - Despina Design.
Cabinetry by Touchwood Interiors
Photography by Pearlin Design & Photography

The dark green walls make the alcoves seem deeper, contrasted with light coloured furniture and textures to create a contemporary living room.

This is the AFTER picture of the living room showing the shiplap on the fireplace and the wall that was built on the stairs that replaced the stair railing. This is the view from the entry. We gained more floor space by removing the tiled hearth pad. Removing the supporting wall in the kitchen now provides a clear shot to see the extensive copper pot collection.
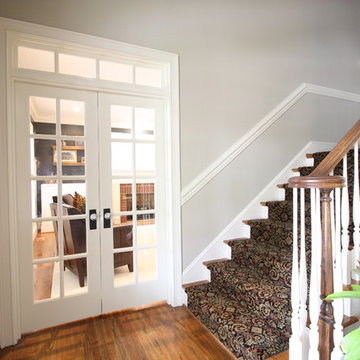
Bespoke Piano Salon renovation to include Shaker Wall Paneling, Built-in Cabinetry, French Doors with Transom, and Fireplace Mantel Extension. Photo: MCA
344 Billeder af dagligstue med pejseindramning i træ og hvidt gulv
5
