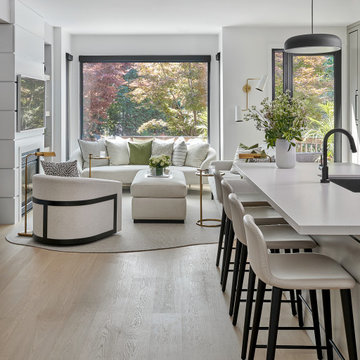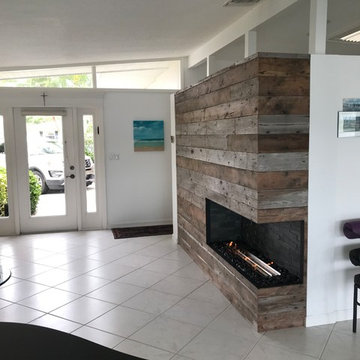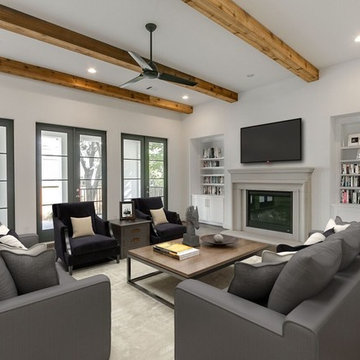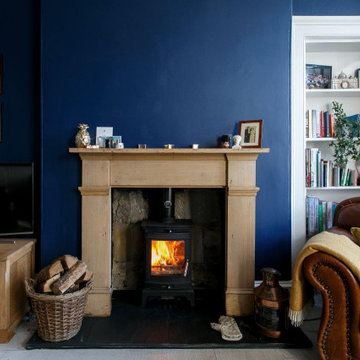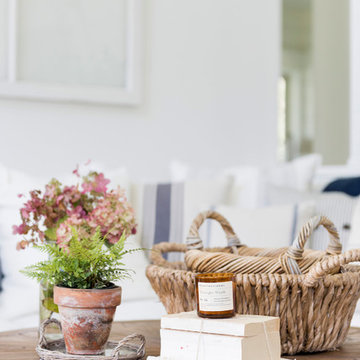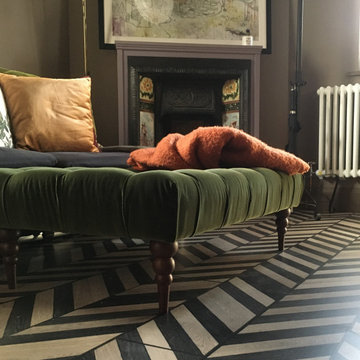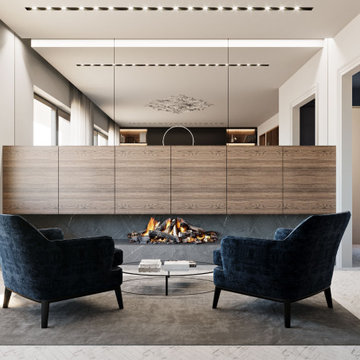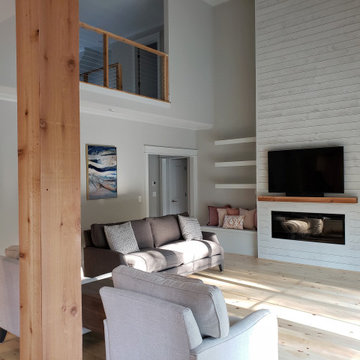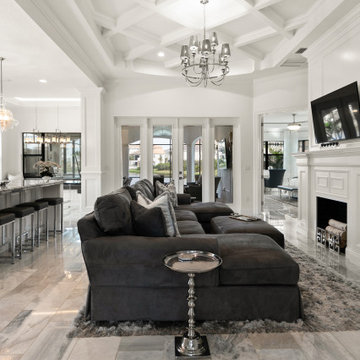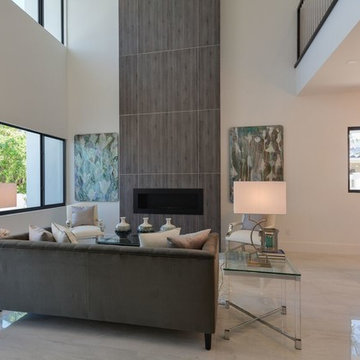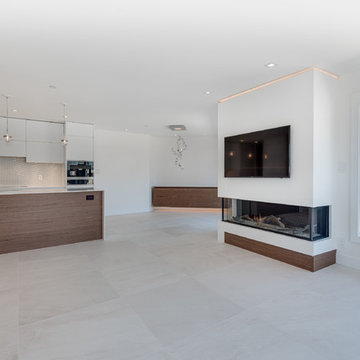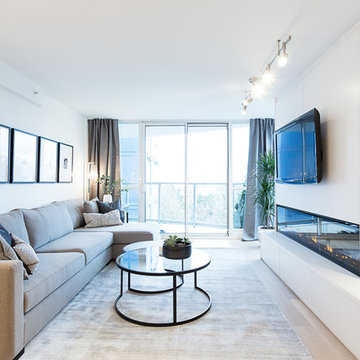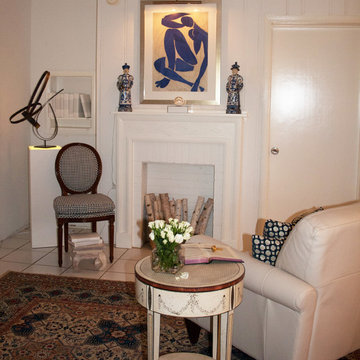344 Billeder af dagligstue med pejseindramning i træ og hvidt gulv
Sorteret efter:
Budget
Sorter efter:Populær i dag
101 - 120 af 344 billeder
Item 1 ud af 3
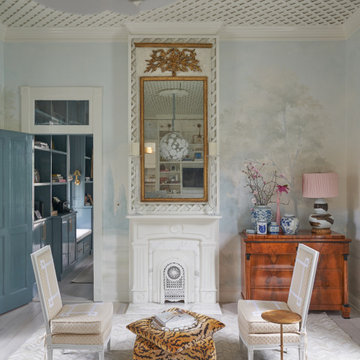
This Rivers Spencer living room was designed with the idea of livable luxury in mind. Using soft tones of blues, taupes, and whites the space is serene and comfortable for the home owner.
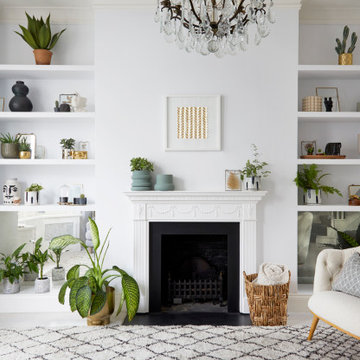
Modern family living in a stunning four storey town house in London by Born & Bred Studio
Photo Credits: Anna Stathaki
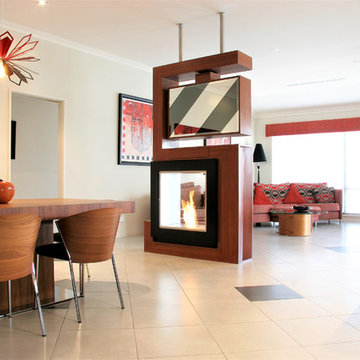
Which one, 5 or 2? That depends on your perspective. Nevertheless in regards function this unit can do 2 or 5 things:
1. TV unit with a 270 degree rotation angle
2. Media console
3. See Through Fireplace
4. Room Divider
5. Mirror Art
Designer Debbie Anastassiou - Despina Design.
Cabinetry by Touchwood Interiors
Photography by Pearlin Design & Photography
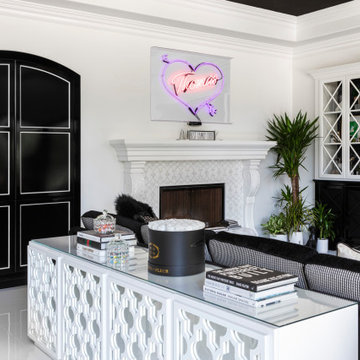
This stunning great room features custom built black and white lacquer cabinets to match the kitchen, lavish mantle featuring the same mosaic tile on the kitchen backsplash, custom storage bureau behind the couches, custom black lacquer hutch (just outside the view), recessed ceiling with custom crown moulding,and bi-fold sliding doors that enable you to open the space up to the outside.
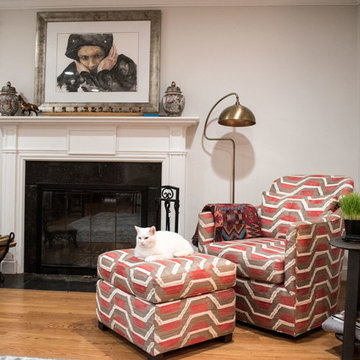
When I was initially contacted by the homeowners, it was for paint color selection, space planning and placement of artwork and accessories. We began by lightening up the Main Level because natural light was an issue. The Living Room is where the couple spends most of their time in the winter so we needed to make sure this space functioned well for them. They had previously purchased a conversation sofa and chairs and an ottoman. We moved the television which opened up the fireplace for flanking the chairs and ottoman. Conversation sofas are interesting, but you have to have the right spot because they do not work well floating in a space. We nestled theirs in the L-shaped corner. The homeowners did purchase an upholstered ottoman and rug through us to help finish off the space. Abby and I loved working with their art collection – most from local artisans.
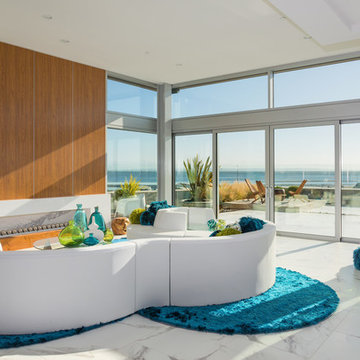
Beachfront architectural home with floor to ceiling windows anchored by 14 ft linear Optimist water fireplace. Custom modular 33 foot "S" shaped white leather sofa with matching pillows colourful blown glass plate wall and blown glass adorn tables grounded by custom silk shag circular area carpets . Open concept plan gives large spaces and easy flow truly an entertainers dream
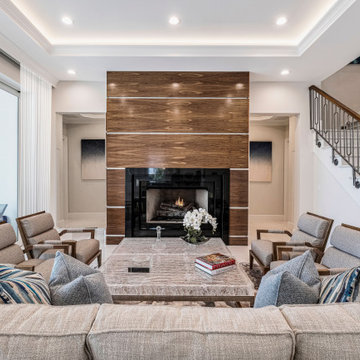
A beautiful coastal home built from the ground up. Soft grey tones, porcelain floors with wood accents make for a timeless home.
344 Billeder af dagligstue med pejseindramning i træ og hvidt gulv
6
