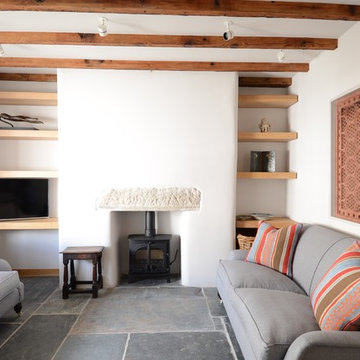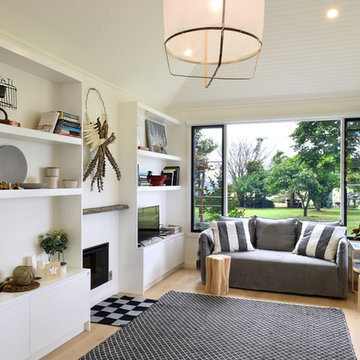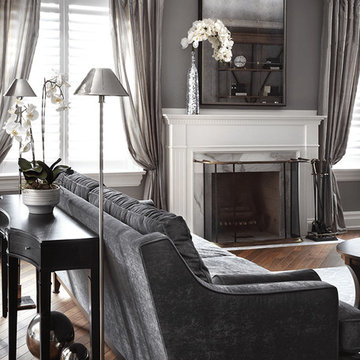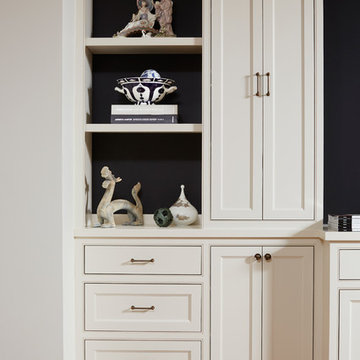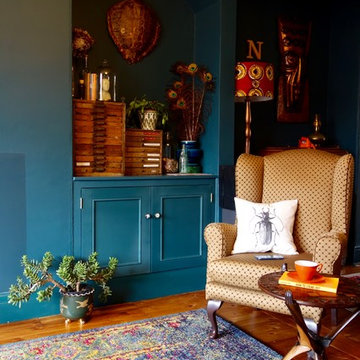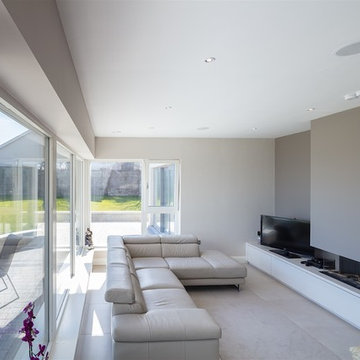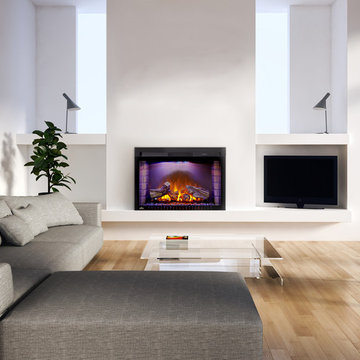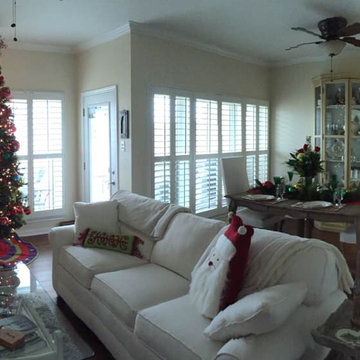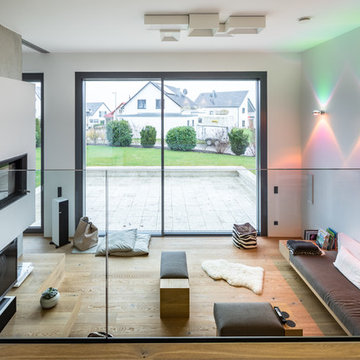1.325 Billeder af dagligstue med pudset pejseindramning og et fritstående TV
Sorteret efter:
Budget
Sorter efter:Populær i dag
81 - 100 af 1.325 billeder
Item 1 ud af 3
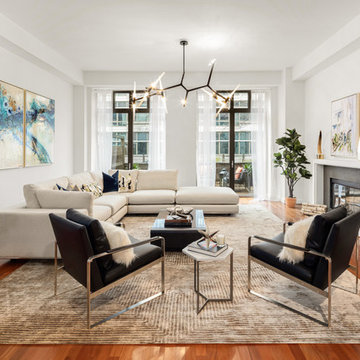
We added a stunning, 5' chandelier to anchor the space, along with a 10' x 10' white sectional sofa. Two black leather armchairs flank the open space on an oversized grey and white geometric rug.
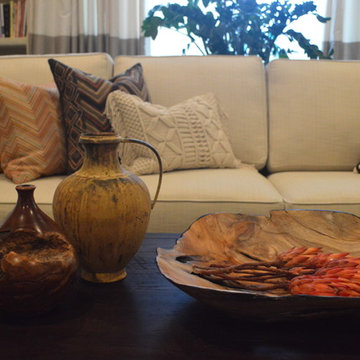
A nod to all natural elements and textures, creates this earthy living room. The colors, the accents and pillows take you to a place far from the hustle and bustle of the city. It feels like a safe and quiet retreat.
My client says, "I am very pleased with the top notch services we received. Stacia did an awesome job supporting our vision for our living room. We now have quality, classy and comfortable furniture that is ideal for our lifestyle. Thanks again."
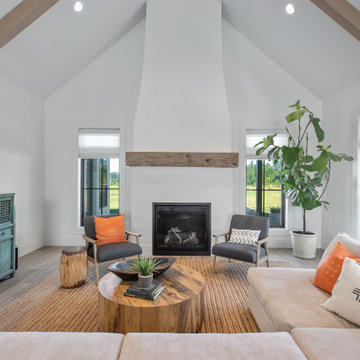
The full-height drywall fireplace incorporates a 150-year-old reclaimed hand-hewn beam for the mantle. The clean and simple gas fireplace design was inspired by a Swedish farmhouse and became the focal point of the modern farmhouse great room.
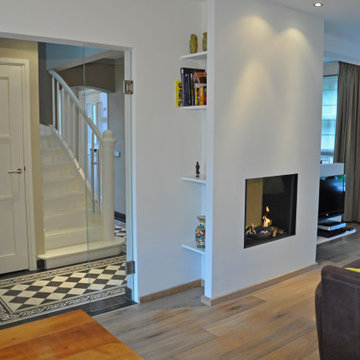
Rénovation complète de maison avec aménagement intérieur et décoration. Aménagement de salon avec cheminée traversante et parquet.
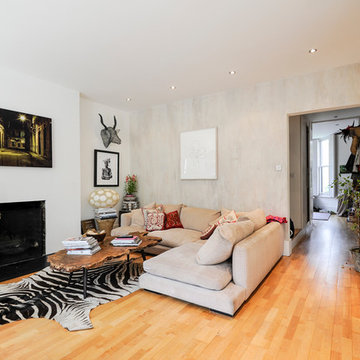
Noah Darnell
http://www.noahdarnellphoto.com
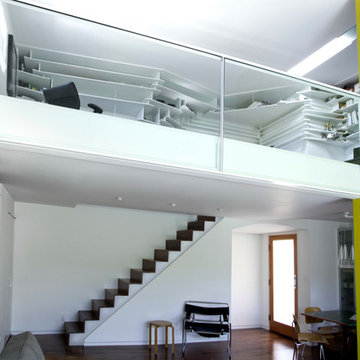
The loft space overlooks the main living room with a glass railing to maximize the visual connection between the two spaces.
Photo credit: Open Source Architecture
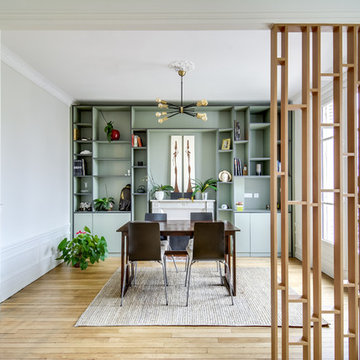
Bibliothèque sur mesure en stratifié vert amende côté salle à manger. Un claustra en stratifié décors bois clair sépare les deux zones.
shoootin
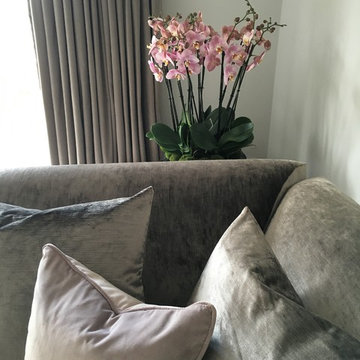
The Living Room was totally transformed in this lovely rural Cheshire Family Home. We totally re designed the interior which centred around the old fashioned Red Brick Fireplace which we removed and installed a contemporary style real fire woodburner. All new colour scheme and furniture design which centred around the clients already purcahsed coffee table. Original Art Work was created with the colours and tones of the room, and with all new luxury furniture, gorgeous feature lighting and all new spot lighting,curtains, blinds and accessories, this room now exudes luxury and glamour which our clients wanted.
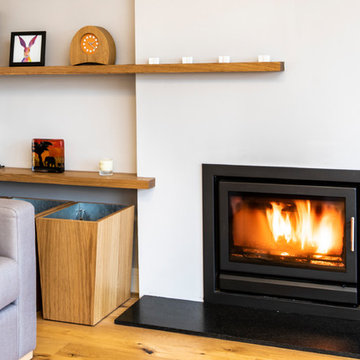
A long, narrow lounge / diner open plan to the kitchen which had been remodelled in the recent past. A bright orange glass splashback dictated the colour scheme. We removed a dated red brick fireplace with open fire and replaced it with an integrated cassette multi fuel burner. Bespoke display shelves and log storage was desinged and built. A bespoke chaise sofa and two accent chairs significantly improved capacity for seating. curtains with silver and copper metallic accents pulled the scheme together withouot detracting from the glorious open views.
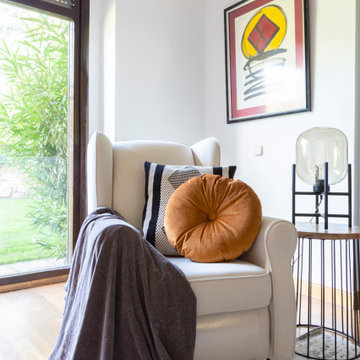
Salón amueblado y decorado con un estilo ecléctico, en el que hemos complementado con elementos y mobiliario, la base que el cliente tenía.
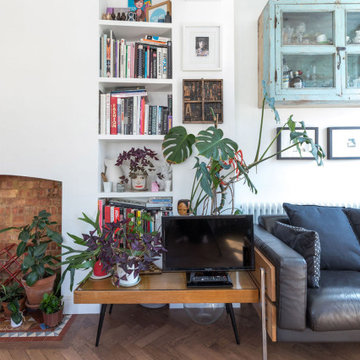
We opened up the fireplace that had previously been plastered over, creating a lovely little opening which we neatened off in a simple, clean design, slightly curved at the top with no trim. The opening was not to be used as an active fireplace, so the hearth was neatly tiled using reclaimed tiles sourced for the bathroom, and indoor plants were styled in the space. The reclaimed parquet wood flooring blocks were fitted in a herringbone design, adding a stunning warm touch to the space and replacing the previous lack of flooring in this area, exposed concrete being a reminder of the extension fitted some time ago.
Renovation by Absolute Project Management
1.325 Billeder af dagligstue med pudset pejseindramning og et fritstående TV
5
