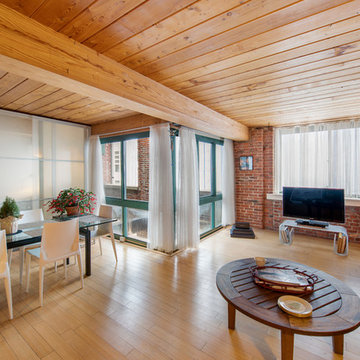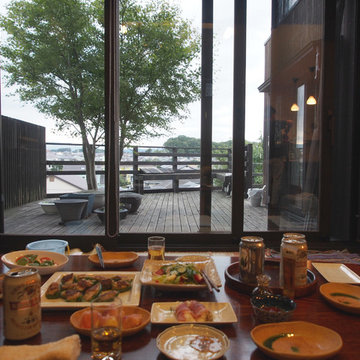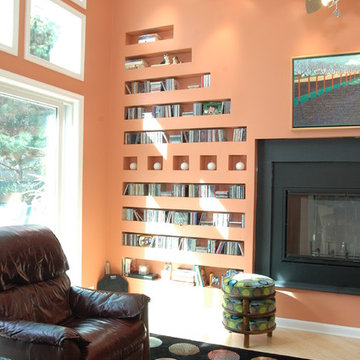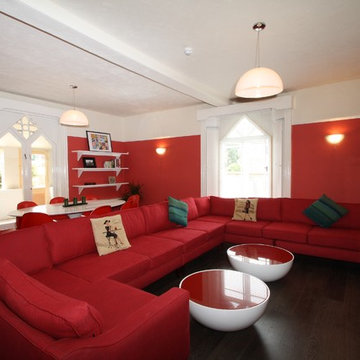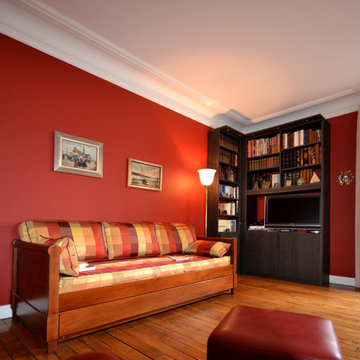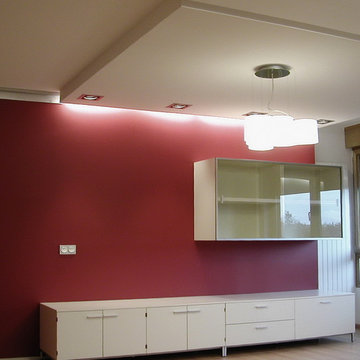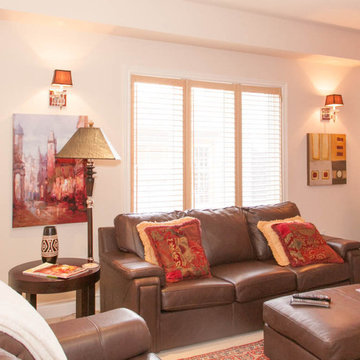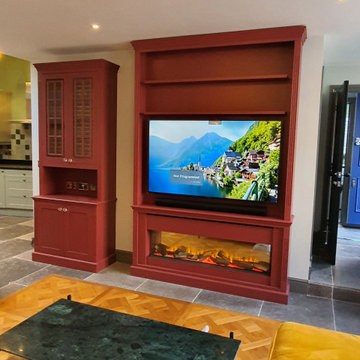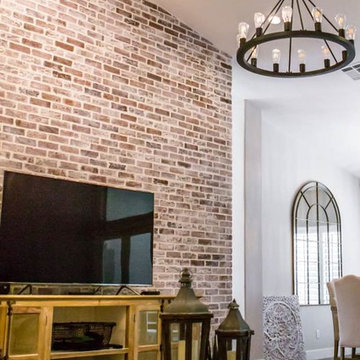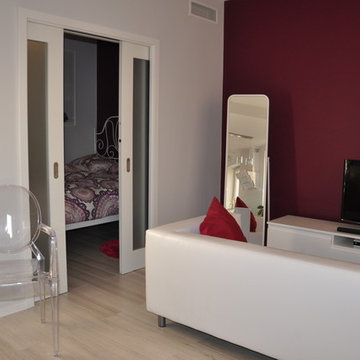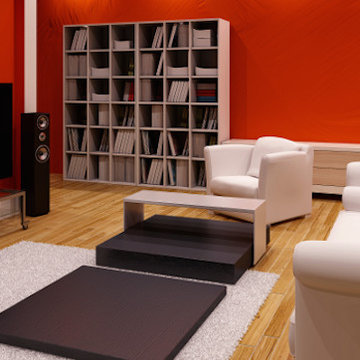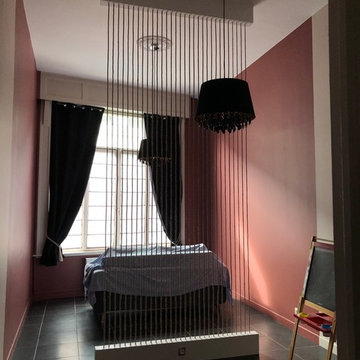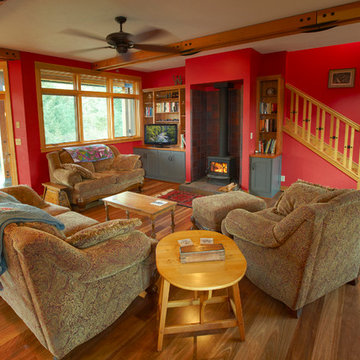212 Billeder af dagligstue med røde vægge og et fritstående TV
Sorteret efter:
Budget
Sorter efter:Populær i dag
121 - 140 af 212 billeder
Item 1 ud af 3
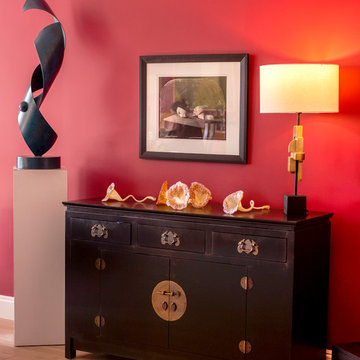
Get a Free Quote Today: ' http://bit.ly/Paintzen'
Our quotes include labor, paint, supplies, and excellent project management services.

Création de meubles destructurés offrant en prime un rangement très intéressant et apprécié...
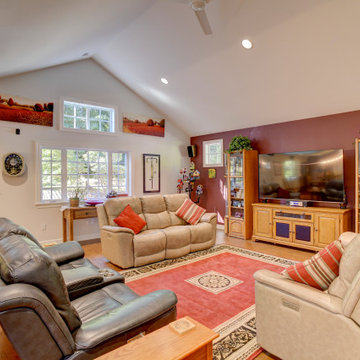
The new spacious living maintains a connection to both the dining room and kitchen which is important on Game days and a variety of family gatherings.
Windows to the south and west provide an abundance of natural light. The cork flooring help mitigate sound reverberation with the high ceilings and surround sound system. Electric recliners have conceal power via in-floor receptacles.
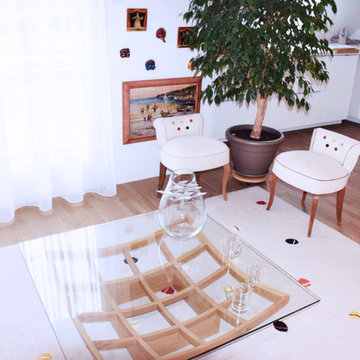
Aménagement & décoration d'un appartement de 55 m².
Création d'un meuble TV multifonction sur-mesure intégrant un dressing dans l'entrée.
Étude conseil faite sur plan - VEFA (Vente en Etat Futur d'Achèvement).
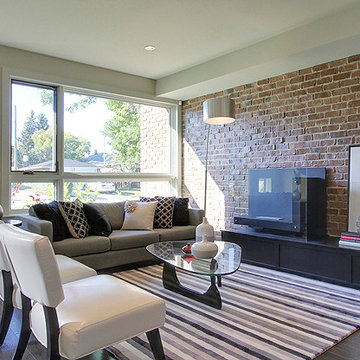
The living room has large windows facing the street. Brick cladding wraps from the exterior into the interior to provide a dramatic wall that extends through the living room, kitchen and dining room. Nine-foot ceilings enhance the spacious feeling of the space.
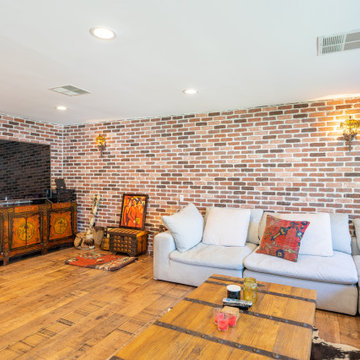
We tore down walls between the living room and kitchen to create an open concept floor plan. Additionally, we added real red bricks to add texture and character to the living room. The wide windows let light travel freely between both spaces, creating a warm and cozy vibe.
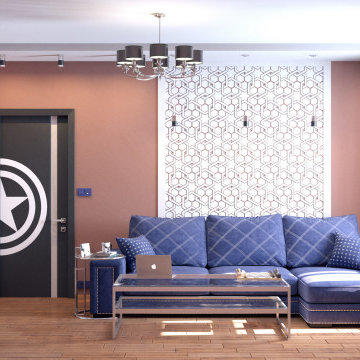
Voici un Rendu 3D très photoréaliste (marques de saletés, textures varies, materiaux complexes) d'un salon pour l'appartement d'un jeune homme fan de Captain America.
212 Billeder af dagligstue med røde vægge og et fritstående TV
7
