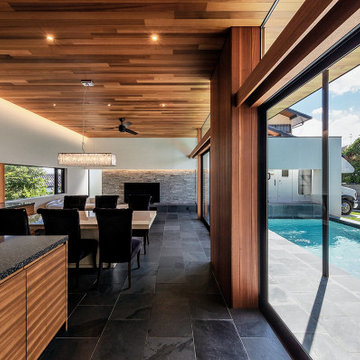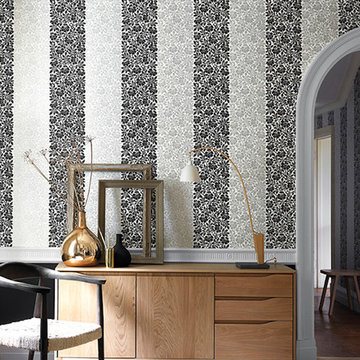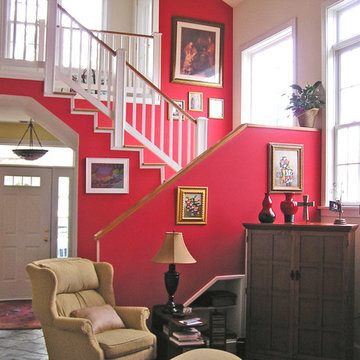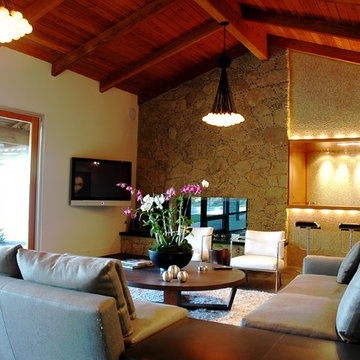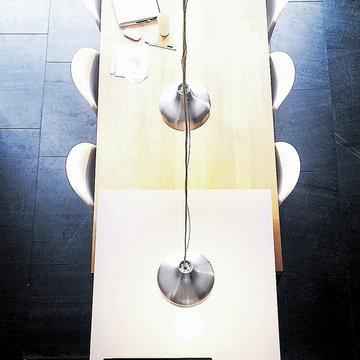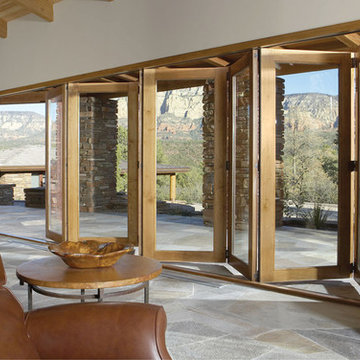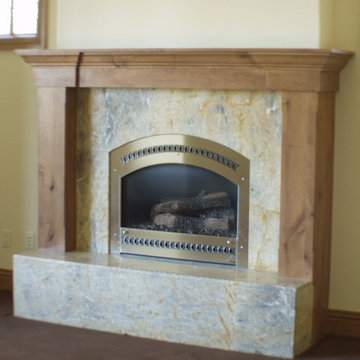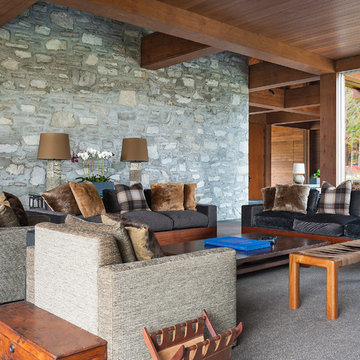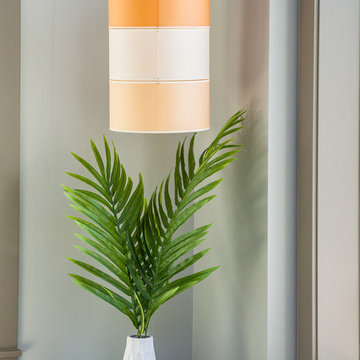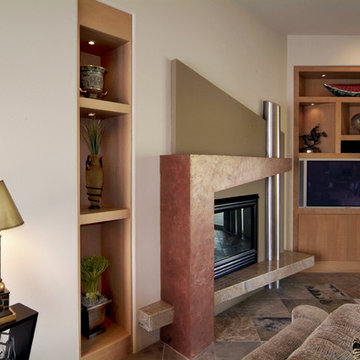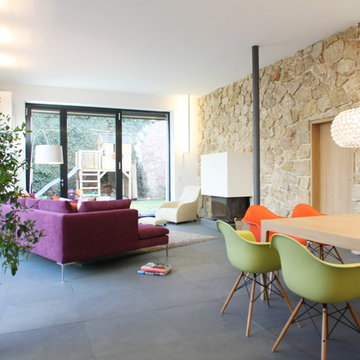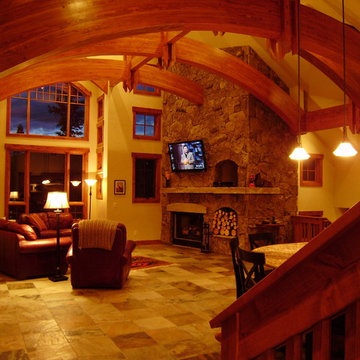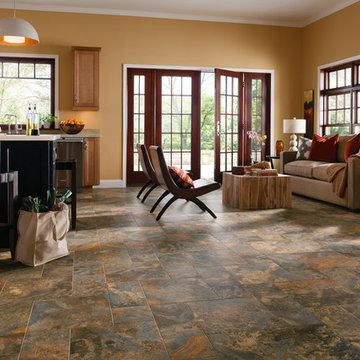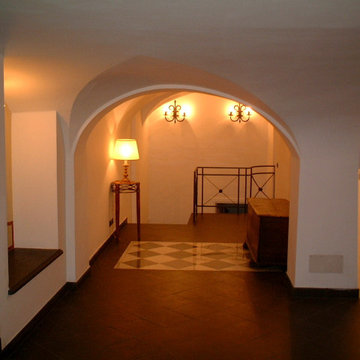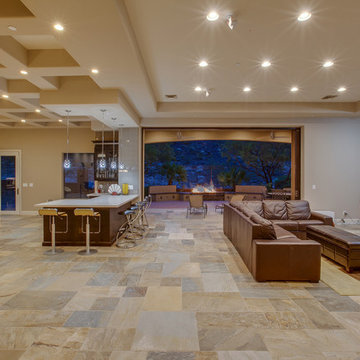1.600 Billeder af dagligstue med skifergulv
Sorteret efter:
Budget
Sorter efter:Populær i dag
1021 - 1040 af 1.600 billeder
Item 1 ud af 2
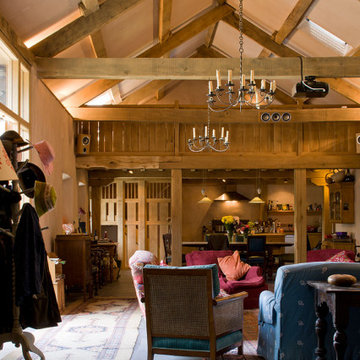
Award-winning, Discreet and Full of Bespoke Details of Traditional Lake District Barn
This traditional, Lakeland stone barn was converted by adding bathrooms and new staircases to dormitory lofts. Substantial insulation, combined with renewable energy from ground source and solar heating, helps provide energy efficiency and retains the original character of the building.
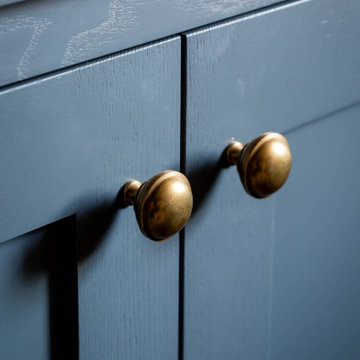
We were approached by the client to transform their snug room into a library. The brief was to create the feeling of a fitted library with plenty of open shelving but also storage cupboards to hide things away. The worry with bookcases on all walls its that the space can look and feel cluttered and dark.
We suggested using painted shelves with integrated cupboards on the lower levels as a way to bring a cohesive colour scheme and look to the room. Lower shelves are often under-utilised anyway so having cupboards instead gives flexible storage without spoiling the look of the library.
The bookcases are painted in Mylands Oratory with burnished brass knobs by Armac Martin. We included lighting and the cupboards also hide the power points and data cables to maintain the low-tech emphasis in the library. The finished space feels traditional, warm and perfectly suited to the traditional house.
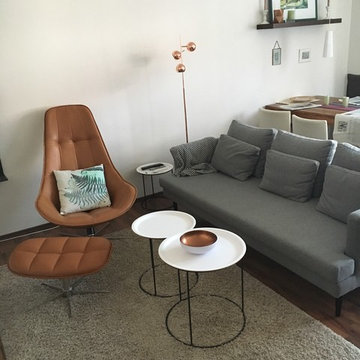
Einrichtung eines kleinen Wohn-, Esszimmers mit der Aufgabe die beiden Bereiche Optisch klar zu trennen.. Bilder von Kundin zur Verfügung gestellt
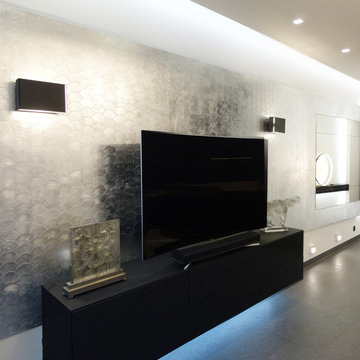
Mur avec un décor d'écailles en enduit et empreintes, et feuilles d'aluminium brossées.
Crédit photo: Solène Eloy
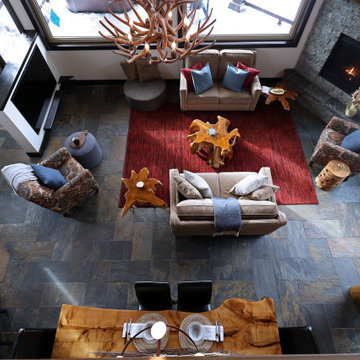
Entering the chalet, an open concept great room greets you. Kitchen, dining, and vaulted living room with wood ceilings create uplifting space to gather and connect. The living room features a vaulted ceiling, expansive windows, and upper loft with decorative railing panels.
1.600 Billeder af dagligstue med skifergulv
52
