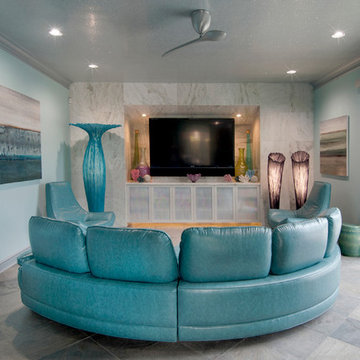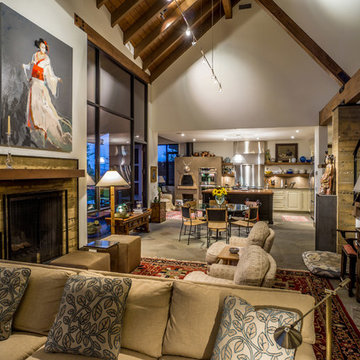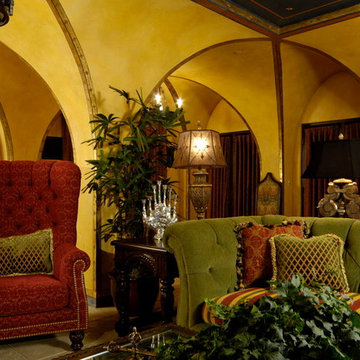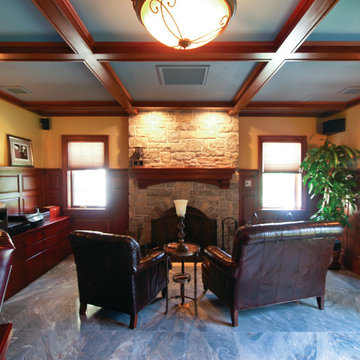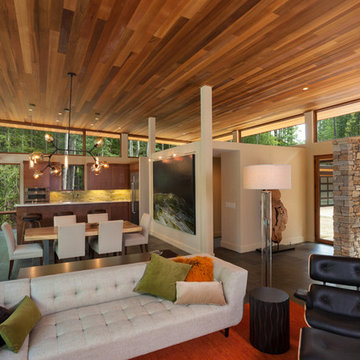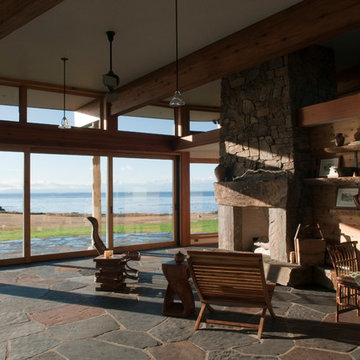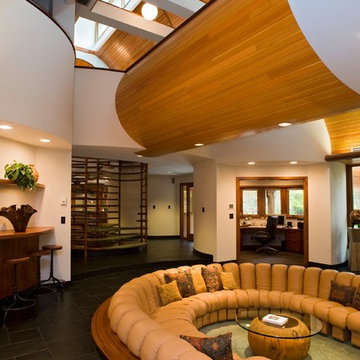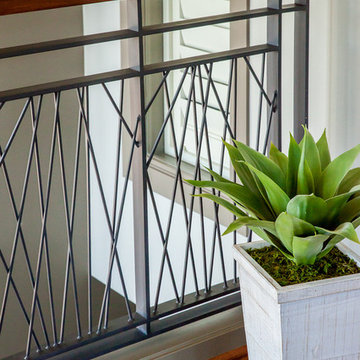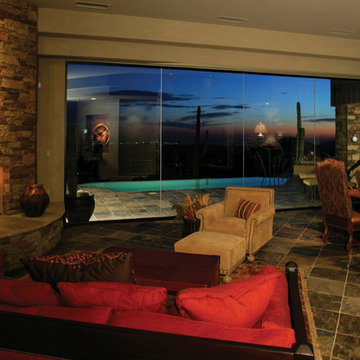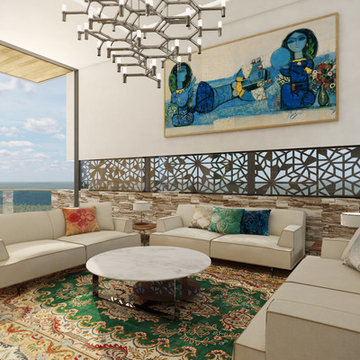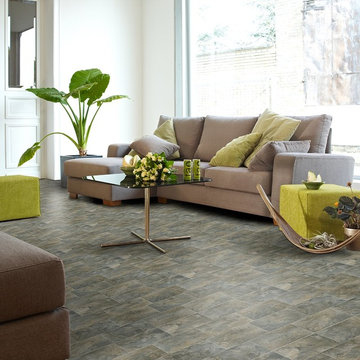185 Billeder af dagligstue med skifergulv
Sorteret efter:
Budget
Sorter efter:Populær i dag
121 - 140 af 185 billeder
Item 1 ud af 3
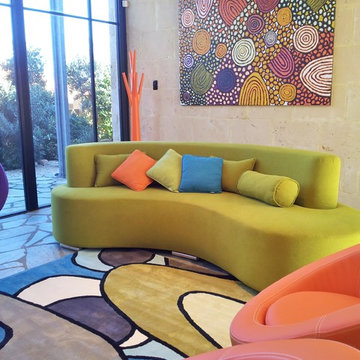
Interior design - despina design
furniture design - despina design
upholsterers- Everest Design
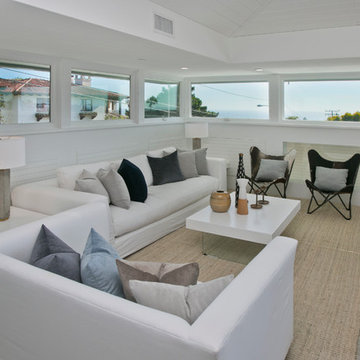
Thoughtfully designed by Steve Lazar design+build by South Swell. designbuildbysouthswell.com Photography by Joel Silva.
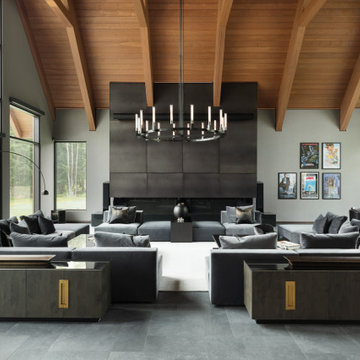
This 10,000 + sq ft timber frame home is stunningly located on the shore of Lake Memphremagog, QC. The kitchen and family room set the scene for the space and draw guests into the dining area. The right wing of the house boasts a 32 ft x 43 ft great room with vaulted ceiling and built in bar. The main floor also has access to the four car garage, along with a bathroom, mudroom and large pantry off the kitchen.
On the the second level, the 18 ft x 22 ft master bedroom is the center piece. This floor also houses two more bedrooms, a laundry area and a bathroom. Across the walkway above the garage is a gym and three ensuite bedooms with one featuring its own mezzanine.
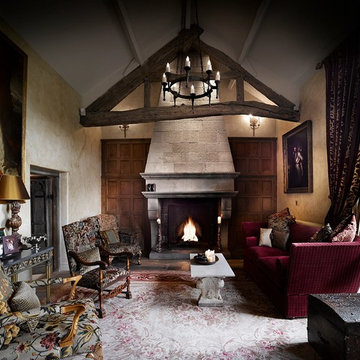
Large scale Baronial style fireplace, this is a fully functioning open fire. This shows what can be achieved if your project has the space for a centre piece as grand and impressive as this fireplace.
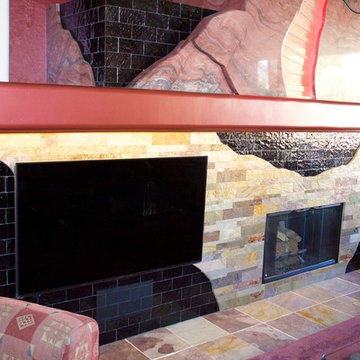
3-sided contemporary fireplace with granite, stone, black glass, and LED tape lighting. Metallic plum wall color.
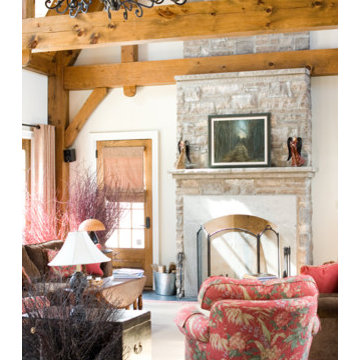
This living room was designed for comfort and entertaining. The chenille sofa's, linen floral chairs and heavy chenille drapery give this room an elegant yet relaxed feeling. The timber frame structure and stone fireplace are a perfect balance with the soft texture on the stucco walls. Split Second Photography
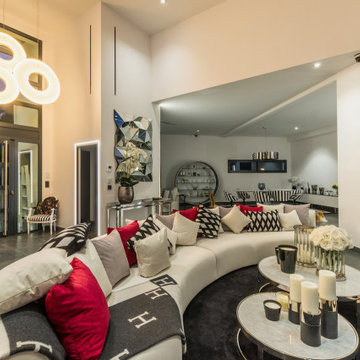
Découvrez ce projet de décoration, réalisé de A à Z pour une villa prestigieuse située sur les Parcs des Vautes, au nord de Montpellier. Notre équipe d'experts en design d'intérieur a pris en charge chaque étape de ce projet ambitieux, du choix du mobilier à la sélection des matériaux en passant par la proposition d'objets de décoration, afin de créer un espace de vie à la hauteur des attentes les plus exigeantes de nos clients.
Dans un cadre exceptionnel, notre mission était de sublimer chaque espace de cette villa de prestige en accordant une attention particulière aux moindres détails. Le choix du mobilier, des tissus, des matériaux et des accessoires de décoration a été effectué avec soin pour créer une ambiance luxueuse et élégante, tout en reflétant le style de vie raffiné propre aux résidences des Parcs des Vautes.
Grâce à notre expertise et à notre savoir-faire, nous avons su interpréter les souhaits et les goûts de nos clients pour créer un intérieur qui leur ressemble, où le confort et l'esthétique se conjuguent harmonieusement. Notre engagement envers l'excellence se reflète dans chaque élément de cette décoration sur mesure, réalisée avec passion et dévouement pour offrir à nos clients une expérience unique et inoubliable.
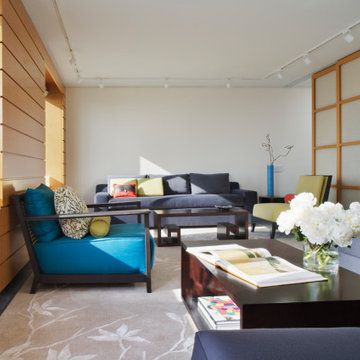
The living space is both sensuous and functional. The golden anigre wood veneer provides visual warmth and elegance without a whisper of its functional role in concealing flat screen TVs, stereo speakers, a bar and lots of general storage. The Pompeii stone flooring is imported from China and lends a richness of color and contrast that unifies the spaces.
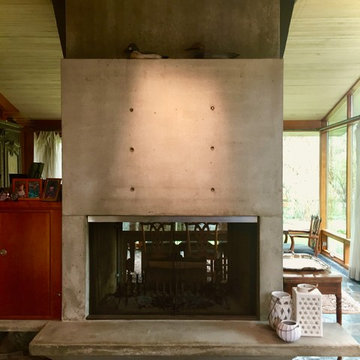
Custom concrete two sided fireplace separates the living room and the dining room. Cantilevered hearth provides additional seating for casual gatherings.
185 Billeder af dagligstue med skifergulv
7
