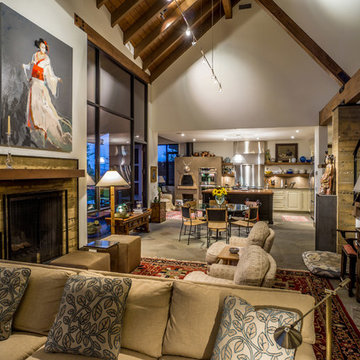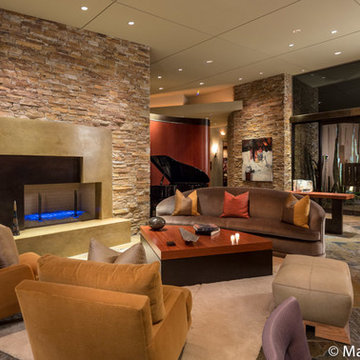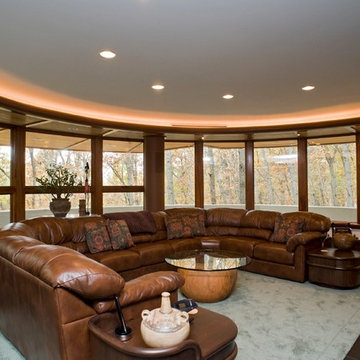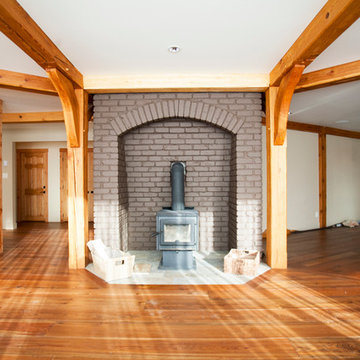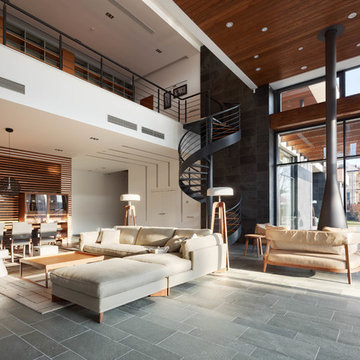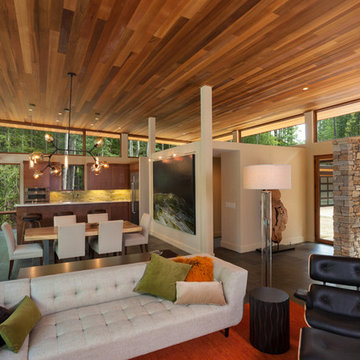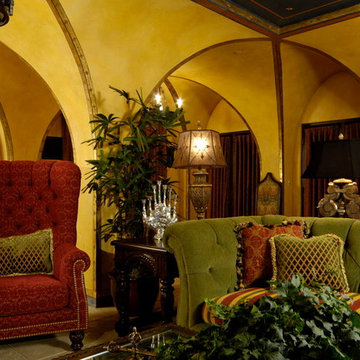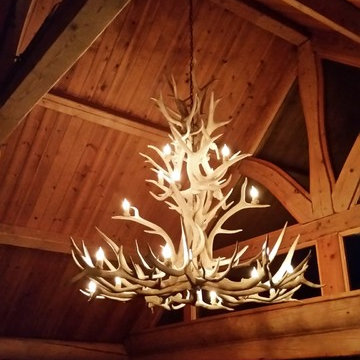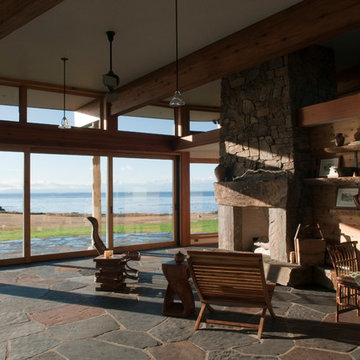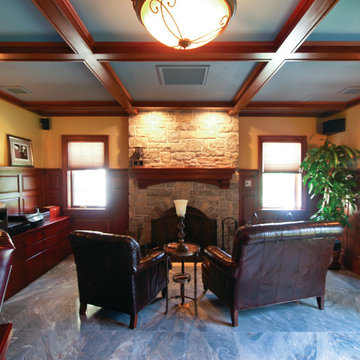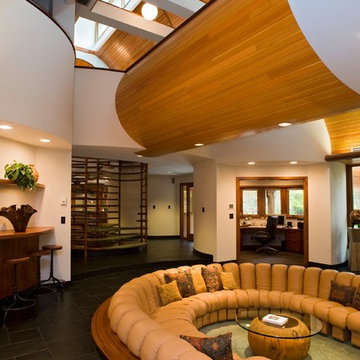185 Billeder af dagligstue med skifergulv
Sorteret efter:
Budget
Sorter efter:Populær i dag
141 - 160 af 185 billeder
Item 1 ud af 3
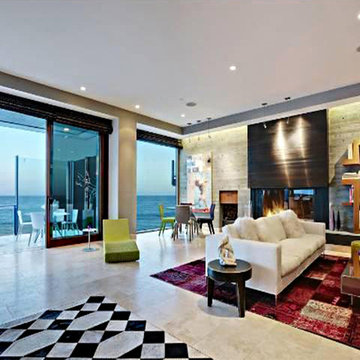
This home features concrete interior and exterior walls, giving it a chic modern look. The Interior concrete walls were given a wood texture giving it a one of a kind look.
We are responsible for all concrete work seen. This includes the entire concrete structure of the home, including the interior walls, stairs and fire places. We are also responsible for the structural concrete and the installation of custom concrete caissons into bed rock to ensure a solid foundation as this home sits over the water. All interior furnishing was done by a professional after we completed the construction of the home.
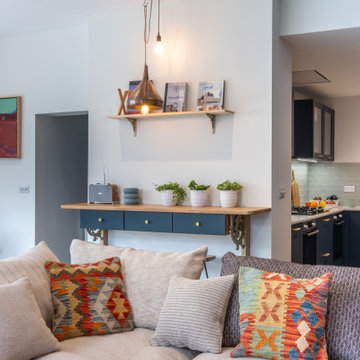
When they briefed us on this two-storey 85 m2 extension to their beautifully-proportioned Regency villa, our clients envisioned a clean, modern take on its traditional, heritage framework with an open, light-filled lounge/dining/kitchen plan topped by a new master bedroom.
Simply opening the front door of the Edwardian-style façade unveils a dramatic surprise: a traditional hallway freshened up by a little lick of paint leading to a sumptuous lounge and dining area enveloped in crisp white walls and floor-to-ceiling glazing that spans the rear and side façades and looks out to the sumptuous garden, its century-old weeping willow and oh-so-pretty Virginia Creepers. The result is an eclectic mix of old and new. All in all a vibrant home full of the owners personalities. Come on in!
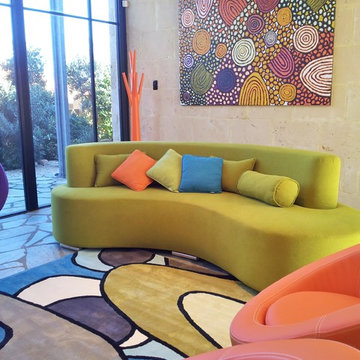
Interior design - despina design
furniture design - despina design
upholsterers- Everest Design
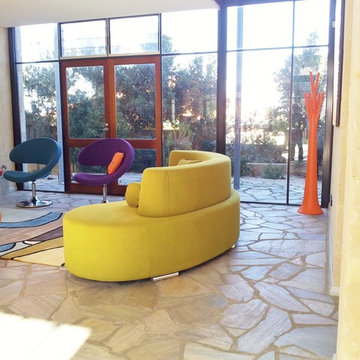
Interior design - despina design
furniture design - despina design
upholsterers- Everest Design
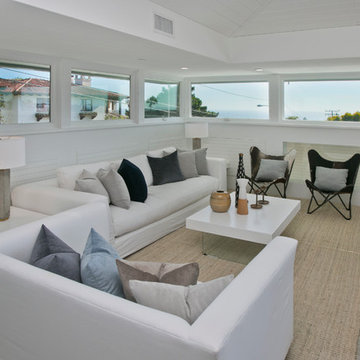
Thoughtfully designed by Steve Lazar design+build by South Swell. designbuildbysouthswell.com Photography by Joel Silva.
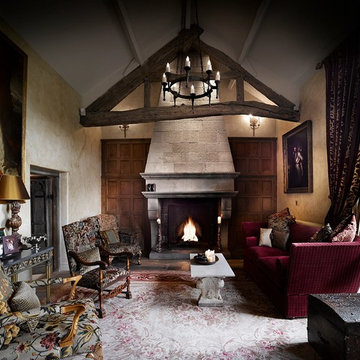
Large scale Baronial style fireplace, this is a fully functioning open fire. This shows what can be achieved if your project has the space for a centre piece as grand and impressive as this fireplace.
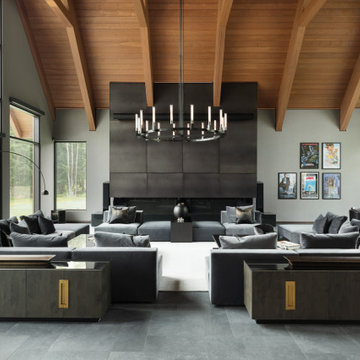
This 10,000 + sq ft timber frame home is stunningly located on the shore of Lake Memphremagog, QC. The kitchen and family room set the scene for the space and draw guests into the dining area. The right wing of the house boasts a 32 ft x 43 ft great room with vaulted ceiling and built in bar. The main floor also has access to the four car garage, along with a bathroom, mudroom and large pantry off the kitchen.
On the the second level, the 18 ft x 22 ft master bedroom is the center piece. This floor also houses two more bedrooms, a laundry area and a bathroom. Across the walkway above the garage is a gym and three ensuite bedooms with one featuring its own mezzanine.
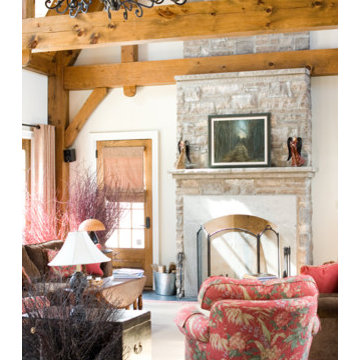
This living room was designed for comfort and entertaining. The chenille sofa's, linen floral chairs and heavy chenille drapery give this room an elegant yet relaxed feeling. The timber frame structure and stone fireplace are a perfect balance with the soft texture on the stucco walls. Split Second Photography
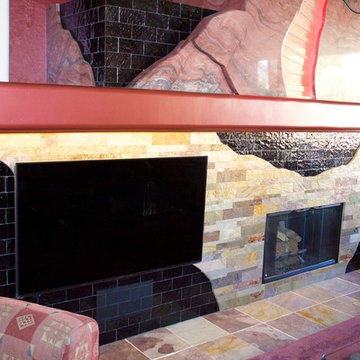
3-sided contemporary fireplace with granite, stone, black glass, and LED tape lighting. Metallic plum wall color.
185 Billeder af dagligstue med skifergulv
8
