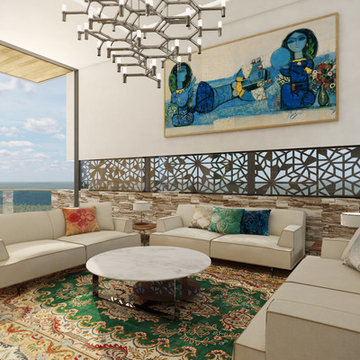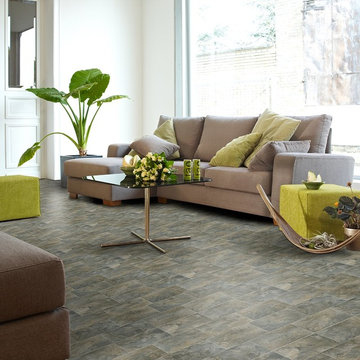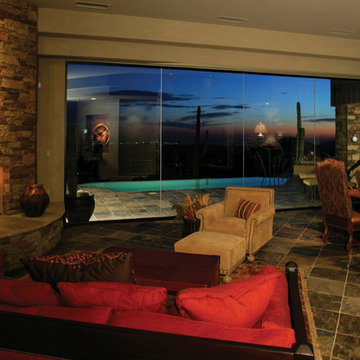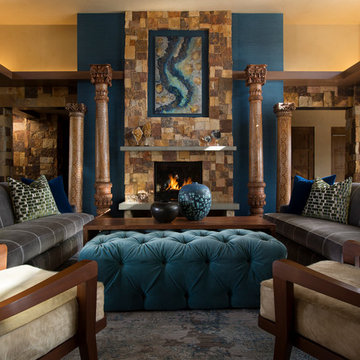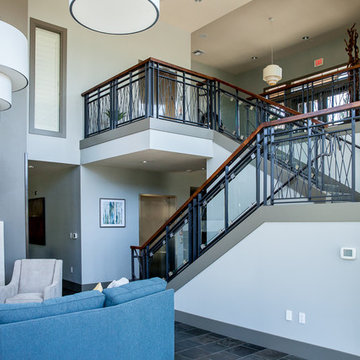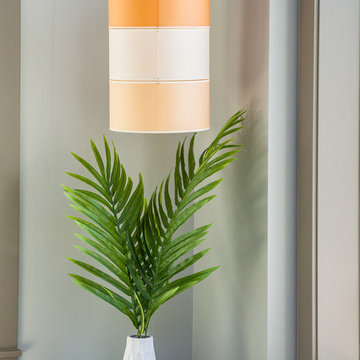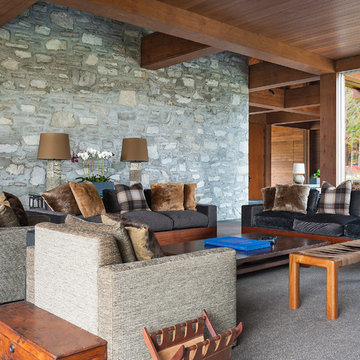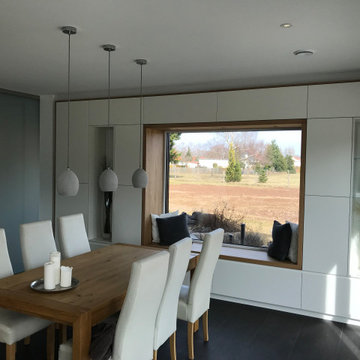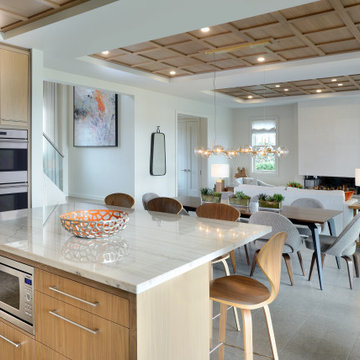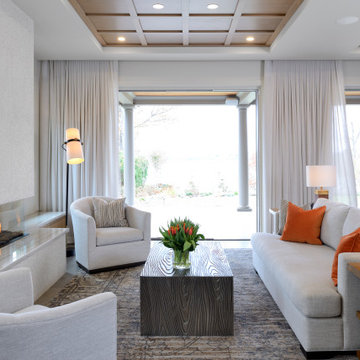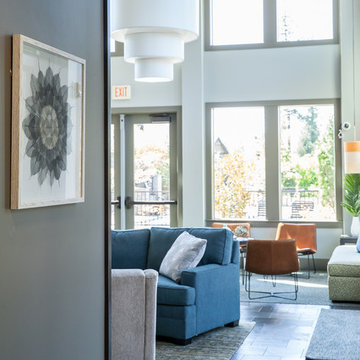185 Billeder af dagligstue med skifergulv
Sorteret efter:
Budget
Sorter efter:Populær i dag
161 - 180 af 185 billeder
Item 1 ud af 3
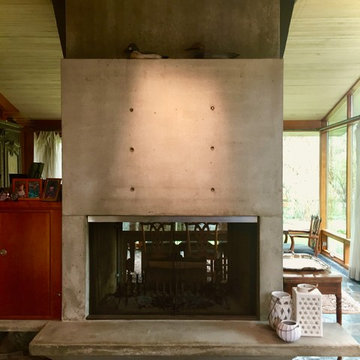
Custom concrete two sided fireplace separates the living room and the dining room. Cantilevered hearth provides additional seating for casual gatherings.
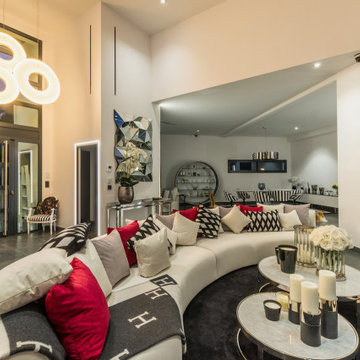
Découvrez ce projet de décoration, réalisé de A à Z pour une villa prestigieuse située sur les Parcs des Vautes, au nord de Montpellier. Notre équipe d'experts en design d'intérieur a pris en charge chaque étape de ce projet ambitieux, du choix du mobilier à la sélection des matériaux en passant par la proposition d'objets de décoration, afin de créer un espace de vie à la hauteur des attentes les plus exigeantes de nos clients.
Dans un cadre exceptionnel, notre mission était de sublimer chaque espace de cette villa de prestige en accordant une attention particulière aux moindres détails. Le choix du mobilier, des tissus, des matériaux et des accessoires de décoration a été effectué avec soin pour créer une ambiance luxueuse et élégante, tout en reflétant le style de vie raffiné propre aux résidences des Parcs des Vautes.
Grâce à notre expertise et à notre savoir-faire, nous avons su interpréter les souhaits et les goûts de nos clients pour créer un intérieur qui leur ressemble, où le confort et l'esthétique se conjuguent harmonieusement. Notre engagement envers l'excellence se reflète dans chaque élément de cette décoration sur mesure, réalisée avec passion et dévouement pour offrir à nos clients une expérience unique et inoubliable.
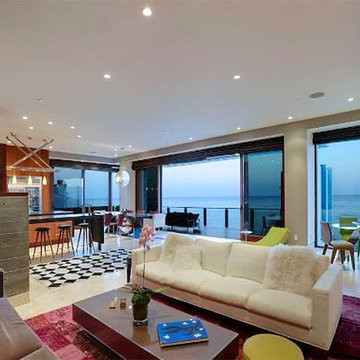
This home features concrete interior and exterior walls, giving it a chic modern look. The Interior concrete walls were given a wood texture giving it a one of a kind look.
We are responsible for all concrete work seen. This includes the entire concrete structure of the home, including the interior walls, stairs and fire places. We are also responsible for the structural concrete and the installation of custom concrete caissons into bed rock to ensure a solid foundation as this home sits over the water. All interior furnishing was done by a professional after we completed the construction of the home.
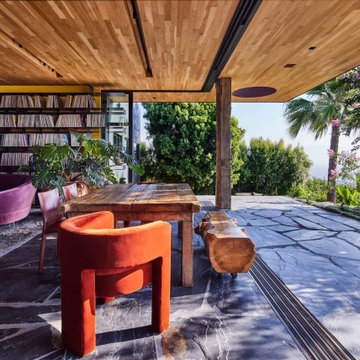
The living room contains a 10,000 record collection on an engineered, bespoke steel shelving system anchored to the wall and foundation. A dining table is placed near the threshold of the pocketing aluminum framed sliding glass doors. The white oak ceiling extends from the living room to the exterior roof overhang as the flagstone flooring passes the door threshold as well. The ridge top canyon landscape slowly grows into the living space as a hand hewn wood column holds the ceiling. An oculus gives a peek to the garden roof above from below.
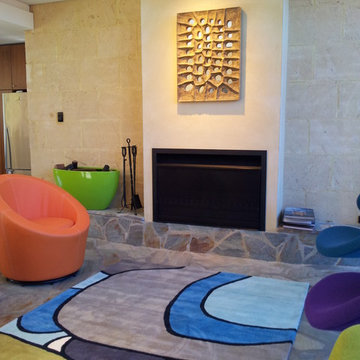
Interior design - despina design
furniture design - despina design
upholsterers- Everest Design
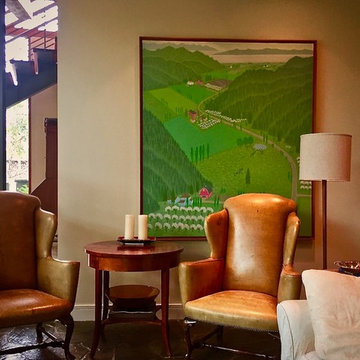
Antique leather wingback chairs offer seating options in the open concept living room area.
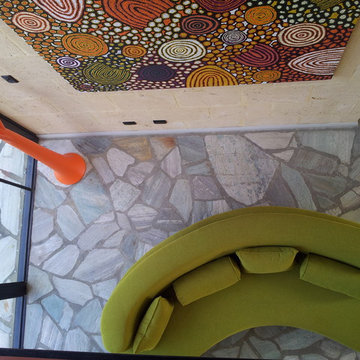
Interior design - despina design
furniture design - despina design
upholsterers- Everest Design
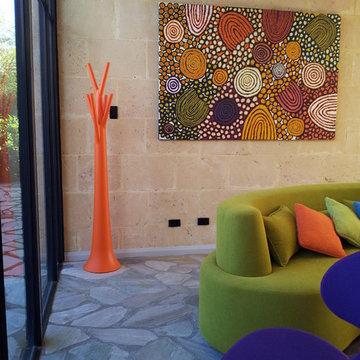
Interior design - despina design
furniture design - despina design
upholsterers- Everest Design
185 Billeder af dagligstue med skifergulv
9
