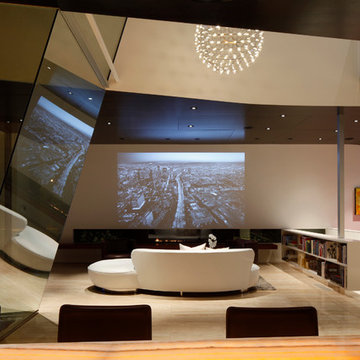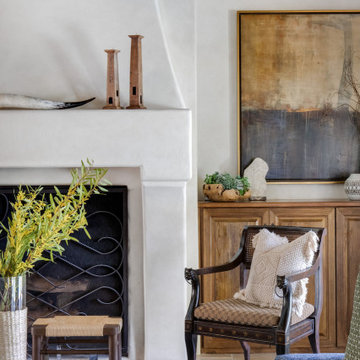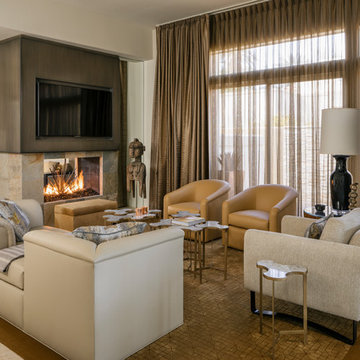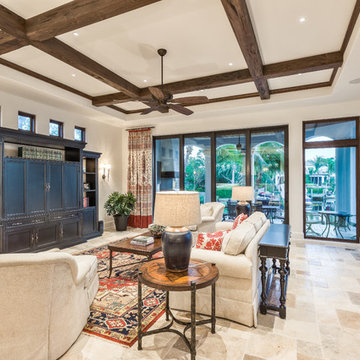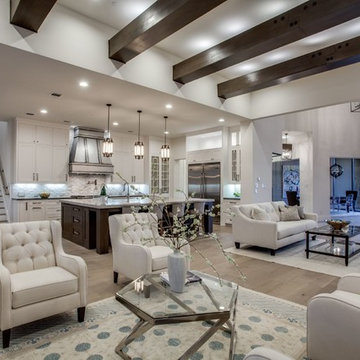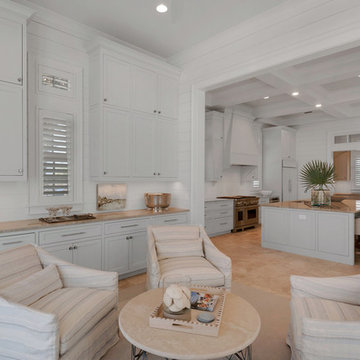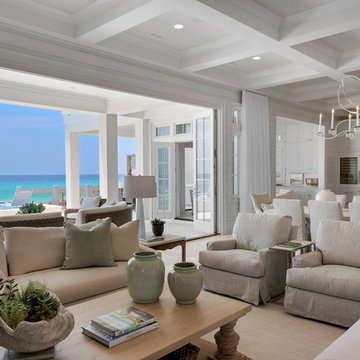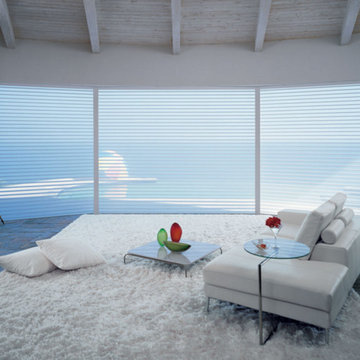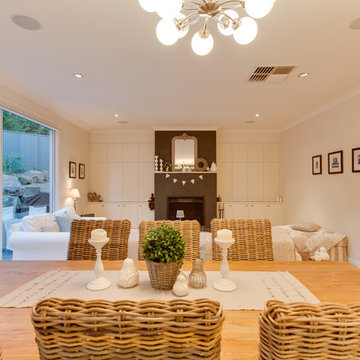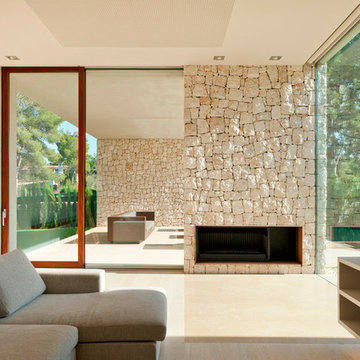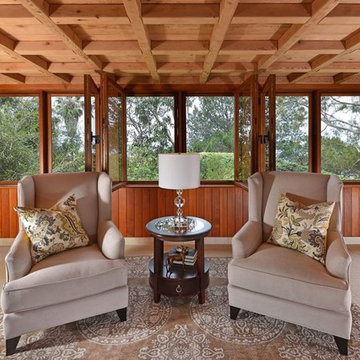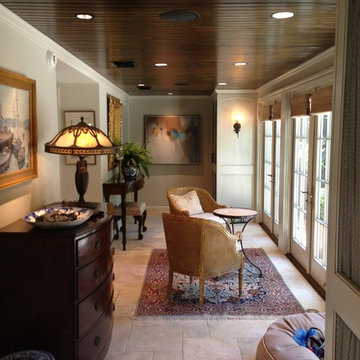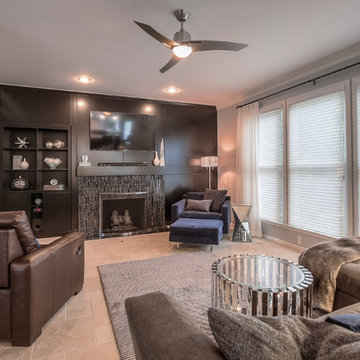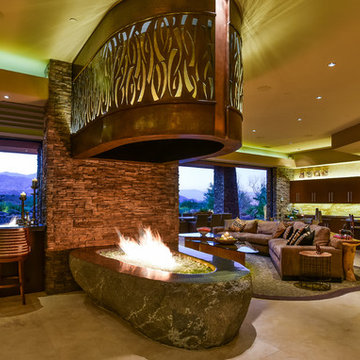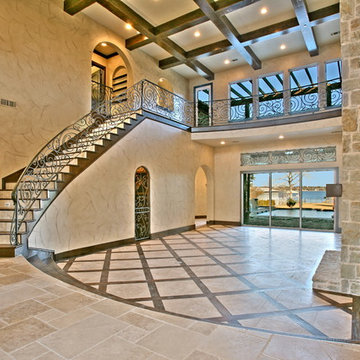4.187 Billeder af dagligstue med travertin gulv
Sorteret efter:
Budget
Sorter efter:Populær i dag
221 - 240 af 4.187 billeder
Item 1 ud af 2
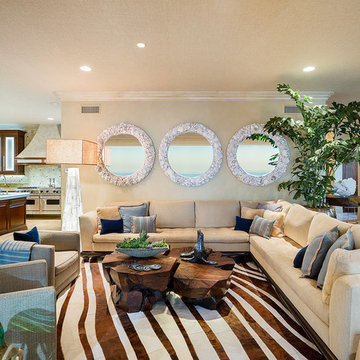
This project combines high end earthy elements with elegant, modern furnishings. We wanted to re invent the beach house concept and create an home which is not your typical coastal retreat. By combining stronger colors and textures, we gave the spaces a bolder and more permanent feel. Yet, as you travel through each room, you can't help but feel invited and at home.
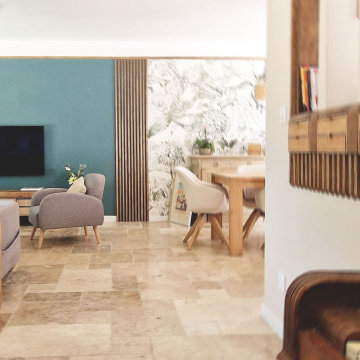
Reprise en sous-œuvre salvatrice : Libéré de ce poteau et doté d’apport de lumière sur 6 larges ouvertures au lieu de 3 auparavent, ce salon-séjour connecte directement la maison sur les extérieurs

The great room provides stunning views of iconic Camelback Mountain while the cooking and entertaining are underway. A neutral and subdued color palette makes nature the art on the wall.
Project Details // White Box No. 2
Architecture: Drewett Works
Builder: Argue Custom Homes
Interior Design: Ownby Design
Landscape Design (hardscape): Greey | Pickett
Landscape Design: Refined Gardens
Photographer: Jeff Zaruba
See more of this project here: https://www.drewettworks.com/white-box-no-2/
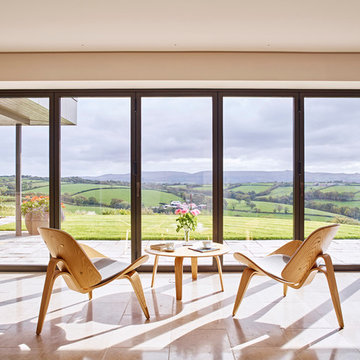
Mid Century, Danish designed furniture. Hans J Wegner's Shell Chairs by Carl Hanson & Son. Photos by Nicholas Yarsley
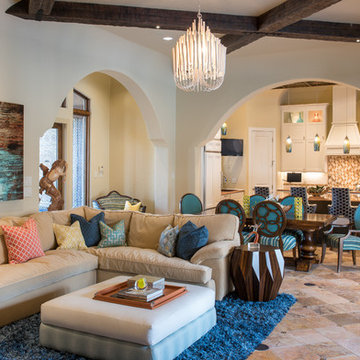
By painting the cabinets, walls, and ceiling lighter, we created a neutral backdrop for the pops of color through out this open floor plan. We were inspired by the existing large piece of art in the living room and played off of the color ways when selecting fabrics for pillows, throws, dining chairs, and reupholstering the ottoman. The pendants over the island and accessories in the kitchen cabinets are the needed accents in the kitchen used to tie it all together.
Michael Hunter Photography
4.187 Billeder af dagligstue med travertin gulv
12
