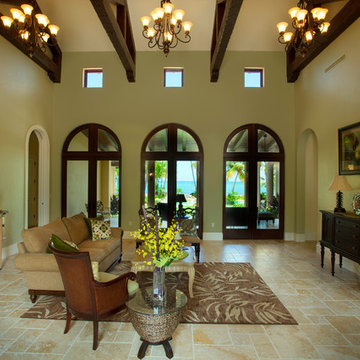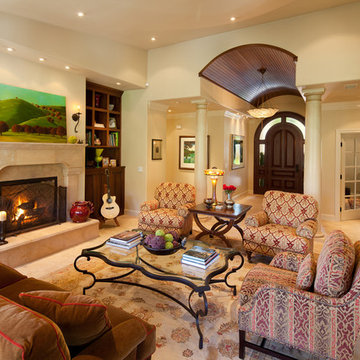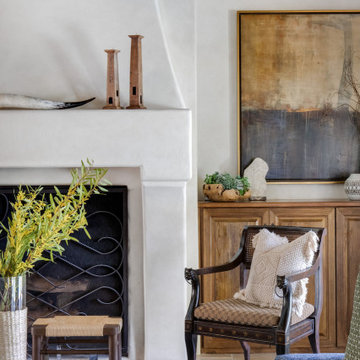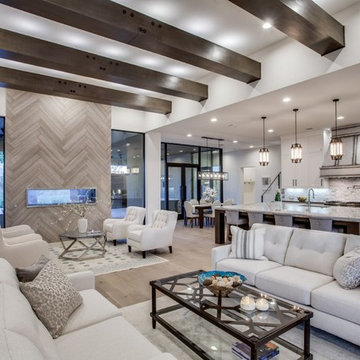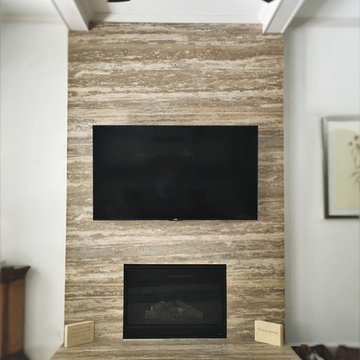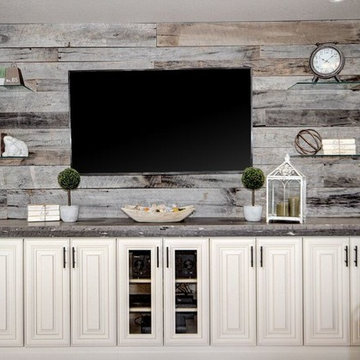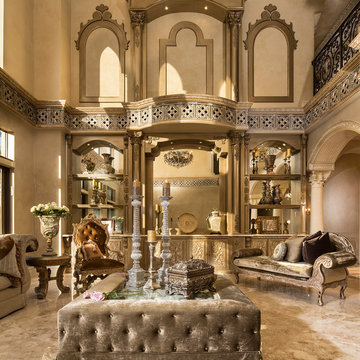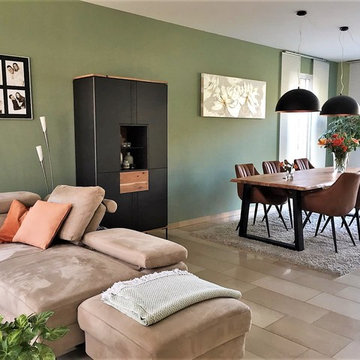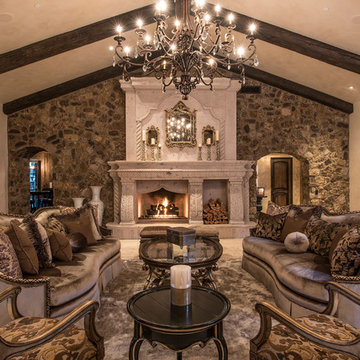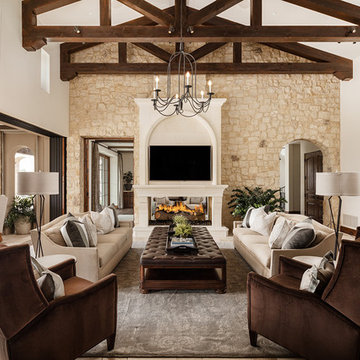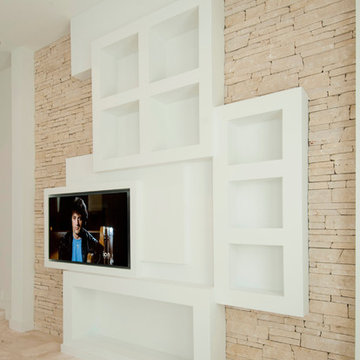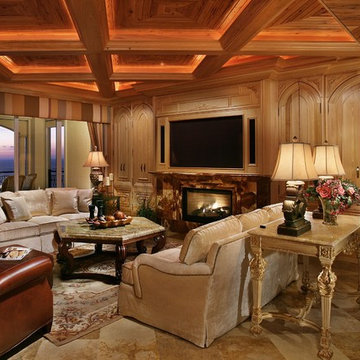4.187 Billeder af dagligstue med travertin gulv
Sorteret efter:
Budget
Sorter efter:Populær i dag
301 - 320 af 4.187 billeder
Item 1 ud af 2
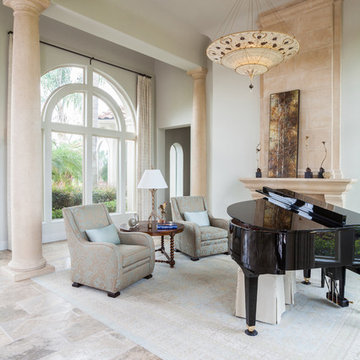
The grand scale of this entry, living and dining room is accentuated by large stone columns and a pair of matching wrought iron and glass doors. The light from the doors bright then entire room making it feel inviting and ethereal. The arches ar the windows and doors are repeated as a barrel vault at the ceiling--this repetition of form is a great way to create a harmonious space! The formal living room doubles as a seating area and piano salon. The asymmetrical placement of the art above the fireplace is an unexpected break from the tradition and formality in the room.
Photos by: Julie Soefer
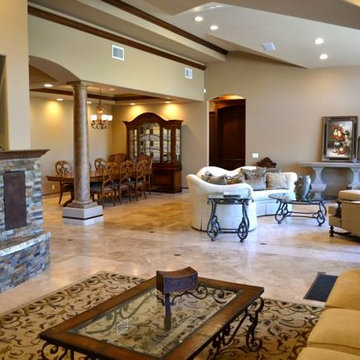
This room embodies the client's desire to mix formal, with warmth and comfort for large gatherings.The high vaulted ceilings add drama and volume to this expansive space.
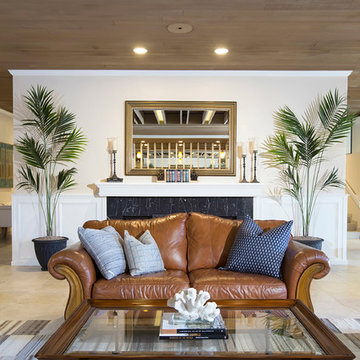
The Plaza Condominiums pursued J Hill Interior Designs to find a solution for a challenging lobby situation. The demographic of this condominium complex is very diverse, as was the design style of its HOA members. Moreover, there was existing furniture that needed to be incorporated into the design, all with budgets, and different design desires to keep in mind. The end product was fantastic with much great feedback. See more info about The Plaza here: http://plazacondospb.com/ - See more at: http://www.jhillinteriordesigns.com/project-peeks/#sthash.pMZXLTAg.dpuf
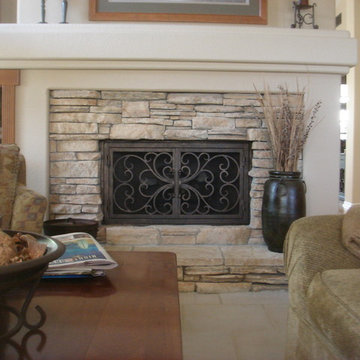
AMS Fireplace offers a unique selection of iron crafted fireplace doors made to suit your specific needs and desires. We offer an attractive line of affordable, yet exquisitely crafted, fireplace doors that will give your ordinary fireplace door an updated look. AMS Fireplace doors are customized to fit any size fireplace opening, and specially designed to complement your space. Choose from a variety of finishes, designs, door styles, glasses, mesh covers, and handles to ensure 100% satisfaction.
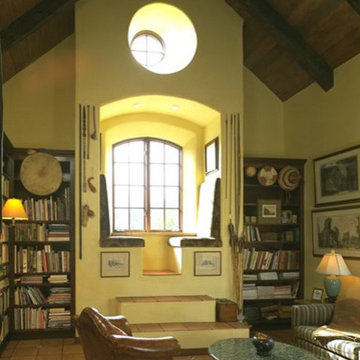
The clients wanted a “solid, old-world feel”, like an old Mexican hacienda, small yet energy-efficient. They wanted a house that was warm and comfortable, with monastic simplicity; the sense of a house as a haven, a retreat.
The project’s design origins come from a combination of the traditional Mexican hacienda and the regional Northern New Mexican style. Room proportions, sizes and volume were determined by assessing traditional homes of this character. This was combined with a more contemporary geometric clarity of rooms and their interrelationship. The overall intent was to achieve what Mario Botta called “A newness of the old and an archaeology of the new…a sense both of historic continuity and of present day innovation”.
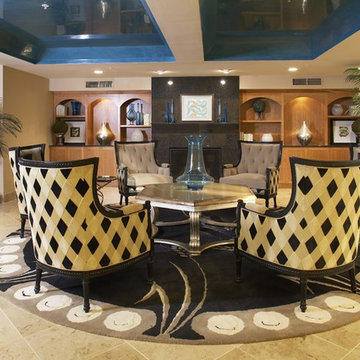
A 15ft round custom wool rug was designed and made locally for this space. The rug theme is a wheat grain to represent the history of this building, which was once a flour mill on the river. When the mill closed the building became the Whitney Hotel where Hollywood stars would stay while in downtown Mpls. The hotel closed and in 2006 was converted to upper scale lofts. This seating group is located in the lobby just off of the main entrance. The turquoise Venetian plaster on the ceiling adds a pop of color which modernly represents the river waters.
-This project was completed while I was a Designer at Gabberts Design Studio where myself and two other Designers helped to make all the design selections and design details for the project. Photography by Jill Greer More images of this project can be found on my website; www.sarahbernardydesign.com
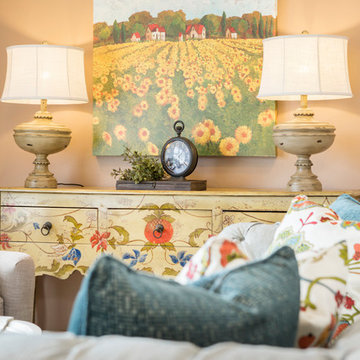
A 700 square foot space in the city gets a farmhouse makeover while preserving the clients’ love for all things colorfully eclectic and showcasing their favorite flea market finds! Featuring an entry way, living room, dining room and great room, the entire design and color scheme was inspired by the clients’ nostalgic painting of East Coast sunflower fields and a vintage console in bold colors.
Shown in this Photo: the two pieces that inspired the entire design! Color and pattern play that steps from the painting to the console and into the custom pillows all anchored by neutral shades in the custom Chesterfield sofa, chairs, paint color and vintage farmhouse lamps and accessories. | Photography Joshua Caldwell.
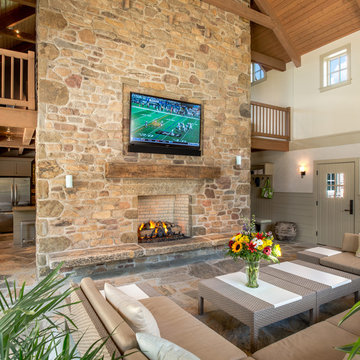
Photographer: Angle Eye Photography
Interior Designer: Callaghan Interior Design
4.187 Billeder af dagligstue med travertin gulv
16
