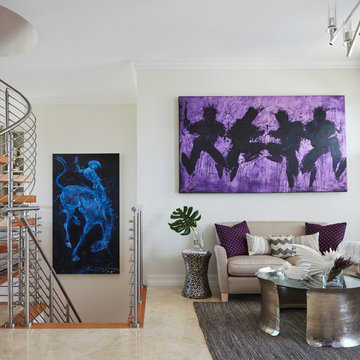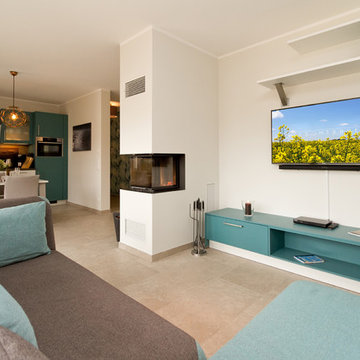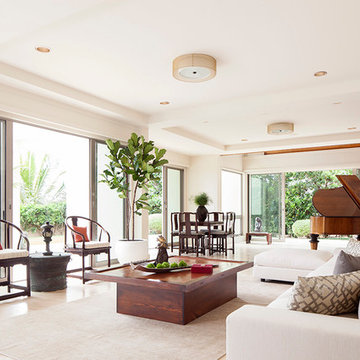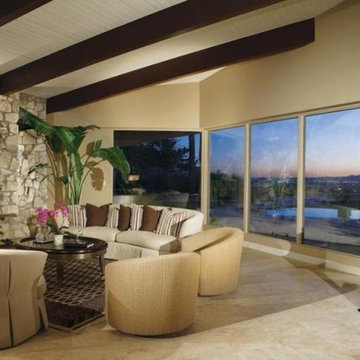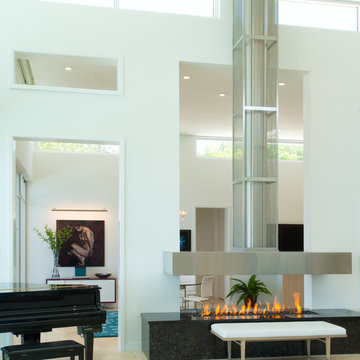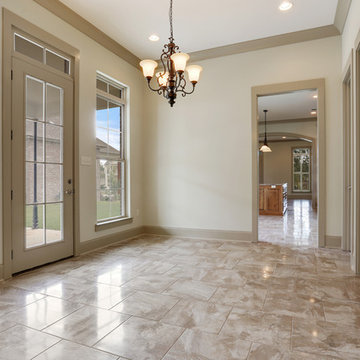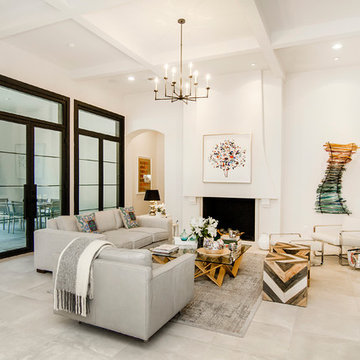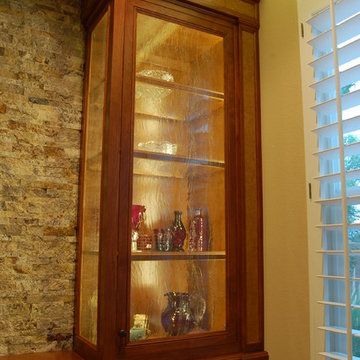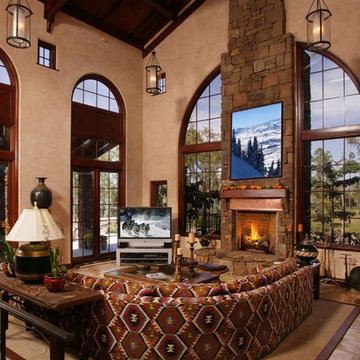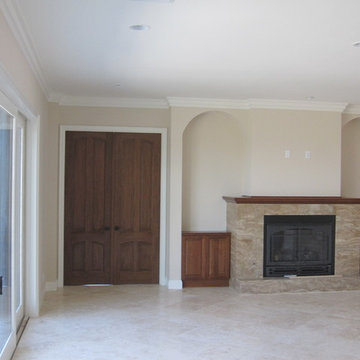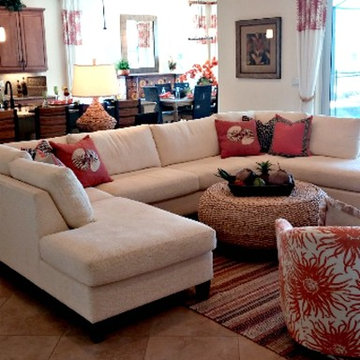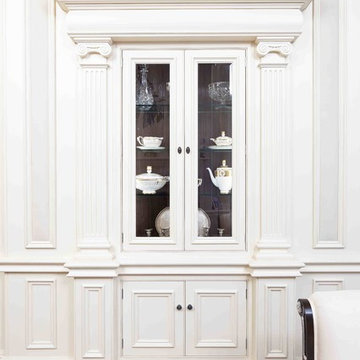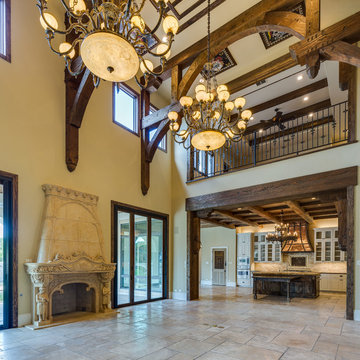4.187 Billeder af dagligstue med travertin gulv
Sorteret efter:
Budget
Sorter efter:Populær i dag
261 - 280 af 4.187 billeder
Item 1 ud af 2
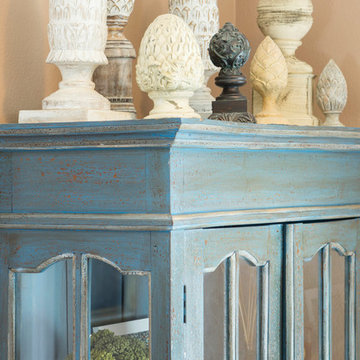
A 700 square foot space in the city gets a farmhouse makeover while preserving the clients’ love for all things colorfully eclectic and showcasing their favorite flea market finds! Featuring an entry way, living room, dining room and great room, the entire design and color scheme was inspired by the clients’ nostalgic painting of East Coast sunflower fields and a vintage console in bold colors.
Shown in this Photo: the custom red media armoire tucks neatly into a corner while a custom conversation sofa, custom pillows, tweed ottoman and leather recliner are anchored by a richly textured turquoise area rug to create multiple seating areas in this small space. A vintage curio cabinet, placed in a niche, serves as a dry bar for storing drinkware and alcohol. Farmhouse accessories complete the design. | Photography Joshua Caldwell.
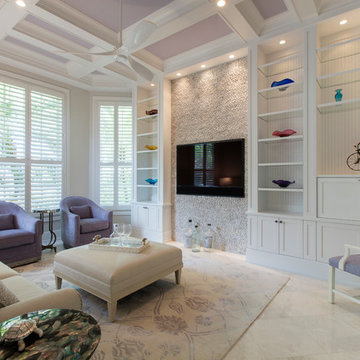
Whereas many aspects of this home evoke a distinctly feminine charm, a pebble-textured wall inset behind a flat screen TV and lavender ceiling coffering with white molding introduce a more masculine theme in the man cave style study.
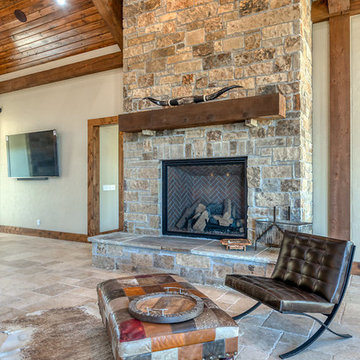
Rustic living area featuring large stone fireplace, wood block mantle, travertine floors, vaulted wood ceilings with custom beams, stone wall.
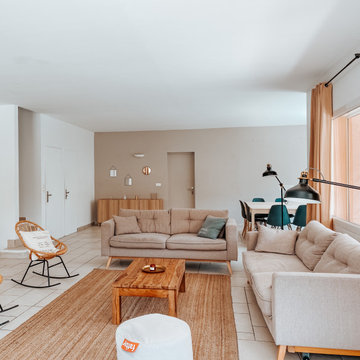
Salon scandinave aménagé en L avec deux canapés, un tapis en rotin et une table basse en noyer. Ce salon est organisé comme un lieu de réception mais peut aussi être ré-agencé afin de regarder la télévision.
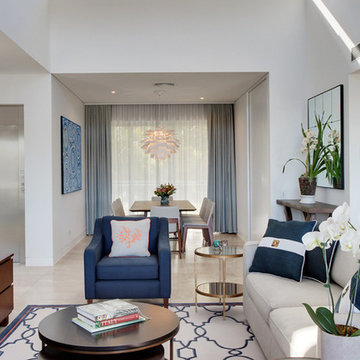
Living and dining room of this open planned town house. Photography by Paul Worsley at Live By The Sea
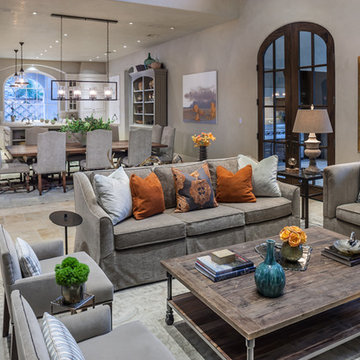
Photo Credit: Carl Mayfield
Architect: Kevin Harris Architect, LLC
Builder: Jarrah Builders
"Create a comfortable environment for relaxing and entertaining. Adding color tones that would warm the space and furnishings that would feel casual, yet sophisticated."
"Open floor plan allows for easy flow between the family and dining room."
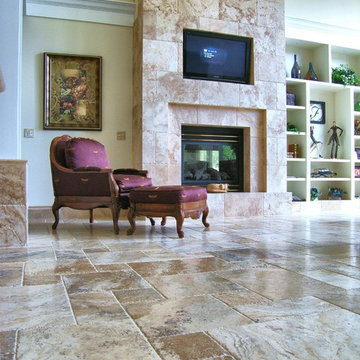
Flooring: 4 piece pattern, brushed and chiseled Picasso travertine
Fireplace: 16x24 brushed and chiseled Ivory travertine
4.187 Billeder af dagligstue med travertin gulv
14
