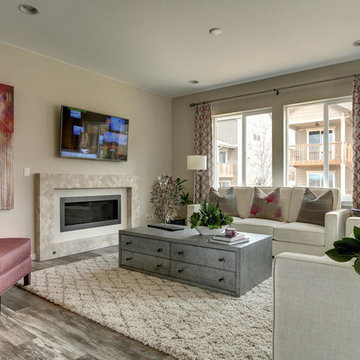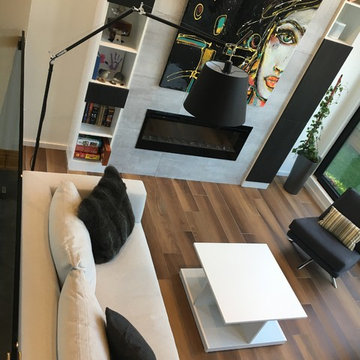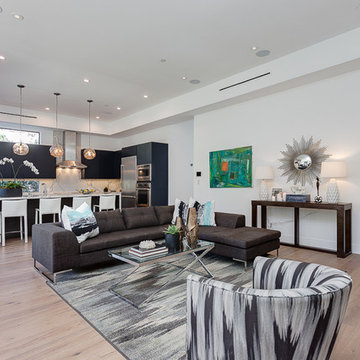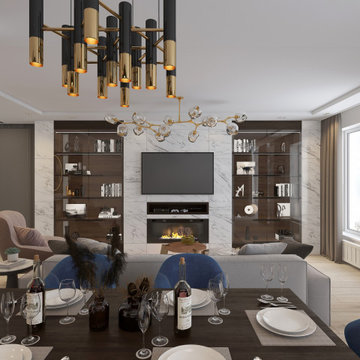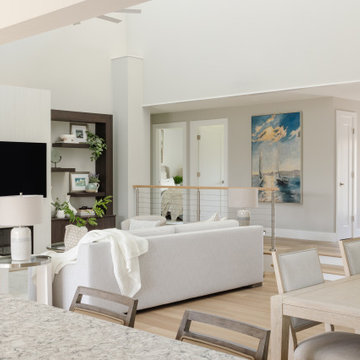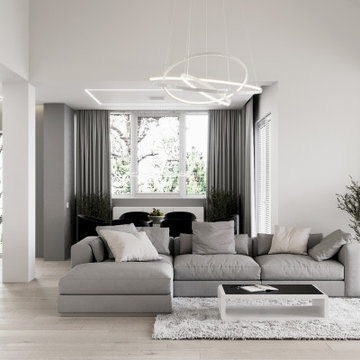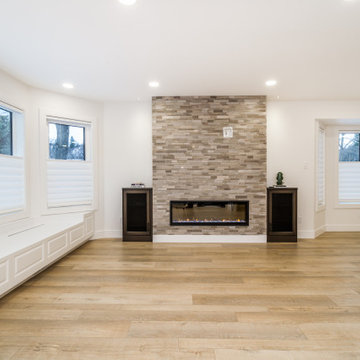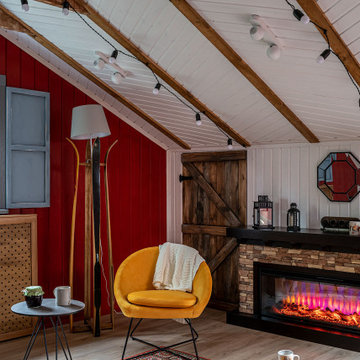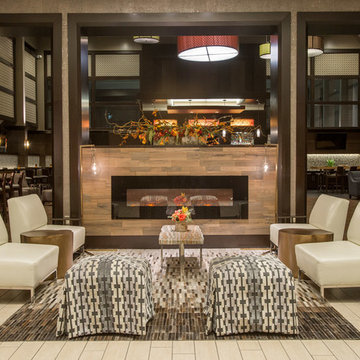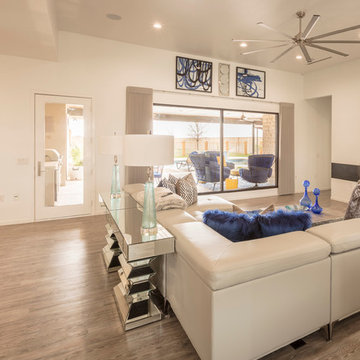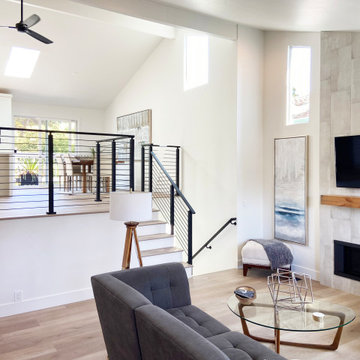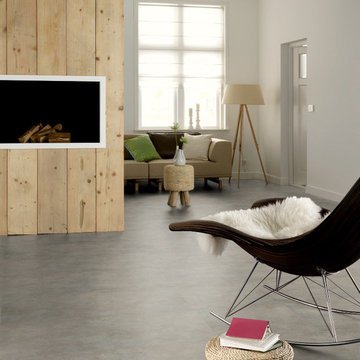252 Billeder af dagligstue med vinylgulv og aflang pejs
Sorteret efter:
Budget
Sorter efter:Populær i dag
81 - 100 af 252 billeder
Item 1 ud af 3
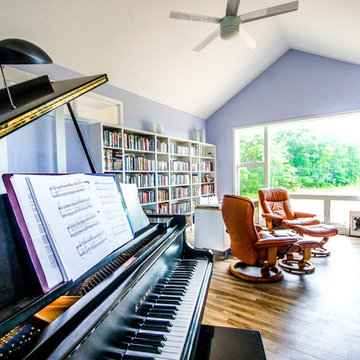
The home office of this musical composer is located just off of the main living room, which allows the client to connect visually and audibly to family and friends. A large window grouping on the end wall helps to connect to nature.
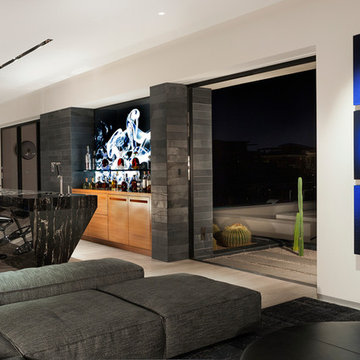
Photo: Bill Timmerman + Zack Hussain
Blurring of the line between inside and out has been established throughout this home. Space is not determined by the enclosure but through the idea of space extending past perceived barriers into an expanded form of living indoors and out. Even in this harsh environment, one is able to enjoy this concept through the development of exterior courts which are designed to shade and protect. Reminiscent of the crevices found in our rock formations where one often finds an oasis of life in this environment.
DL featured product: DL custom rugs including sculpted Patagonian sheepskin, wool / silk custom graphics and champagne silk galaxy. Custom 11′ live-edge laurel slabwood bench, Trigo bronze smoked acrylic + crocodile embossed leather barstools, polished stainless steel outdoor Pantera bench, special commissioned steel sculpture, metallic leather True Love lounge chair, blackened steel + micro-slab console and fiberglass pool lounges.
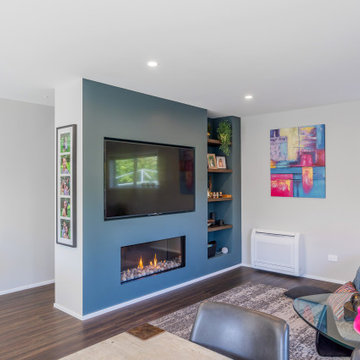
This Living Rooms is designed to be comfortable and cozy, providing a space for relaxation and unwinding. It is the space where the client's showcased their individuality through decor, and artwork.
The Feature wall separating the staircase from the Living Room is a wall that was specifically built to house the TV and the Fireplace, as well as provide a recessed shelf where the client's can display photographs and personal belongings.
This Living Room being part of the open plan kitchen / dining / living with access to the deck and outdoor dining, serves as a central gathering space for family members and guests to socialize, relax, and spend quality time together. It is the space where they can engage in conversations, watch movies or TV shows, play games, and enjoy various forms of entertainment. This living room acts as the focal point for hosting guests and creating a welcoming atmosphere.
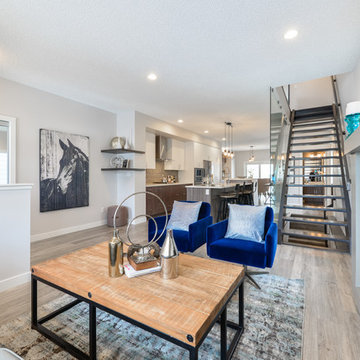
The great room of this home keeps the open concept flow. Sitting of the entrance of the home is is stylish and contemporary. With a large linear electric fireplace and off set custom mantel is is stylish yet practical.
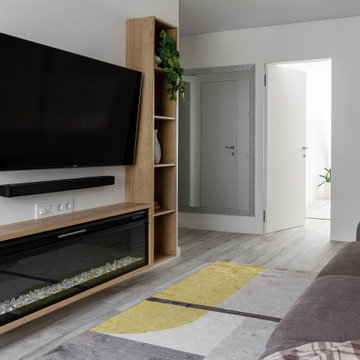
Кухня-гостиная с белыми стенами и потолком, с серым полом могла бы выглядеть не примечательно, если бы не яркие желтые оттенки на стене из оникса, текстиле и декоре.
Комната предназначена для отдыха всей семьей перед зоной ТВ и электрическим камином.
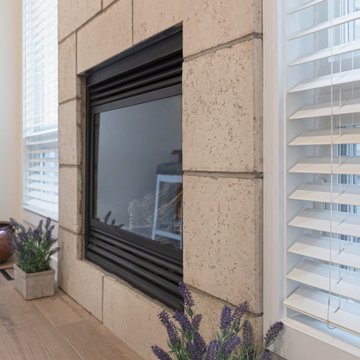
In this renovation, our client wanted to refresh her main floor. We started by giving the kitchen, main bathroom, and ensuite bathroom a complete makeover. Custom cabinetry, quartz countertops, and a ceramic tile backsplash were installed in the kitchen and both bathrooms. Custom glass was added to the new showers as well. And, in order to create a more open front entry, we removed the wall separating the dining room from the front hallway. In addition to new lighting and plumbing fixtures throughout, the home received all new trim, doors, flooring and a coat of paint. As a result, this home was completely transformed inside!
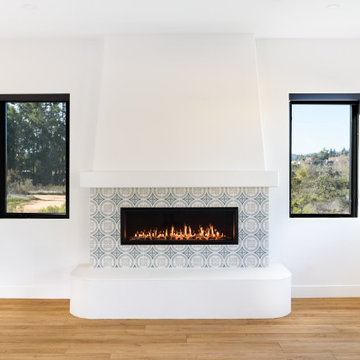
View of the living room fireplace and out the windows towards the preserved open space
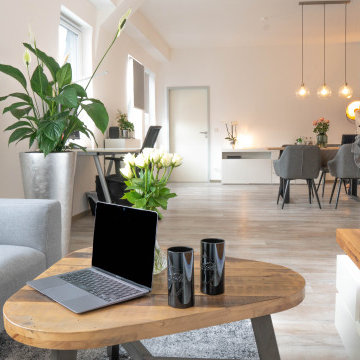
Die großzügige Stadtwohnung sollte urbanes Leben mit Klarheit und Struktur vereinen, um akademische und berufliche Ziele mit maximaler Zeit für Lebensgenuss verbinden zu können. Die Kunden sind überzeugt und fühlen sich rundum wohl. Entstanden ist ein Ankerplatz, ein Platz zur Entspannung und zum geselligen Miteinander. Freunde sind begeistert über die Großzügigkeit, Exklusivität und trotzdem Gemütlichkeit, die die Wohnung mitbringt. Ein besonderes Highlight die verwendeten Massivholzplatten für die Tische und Sideboard.
252 Billeder af dagligstue med vinylgulv og aflang pejs
5
