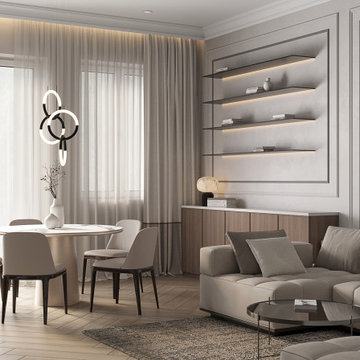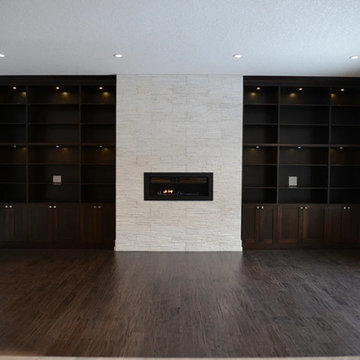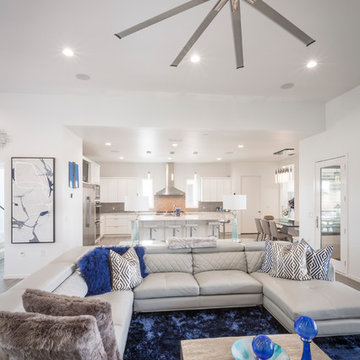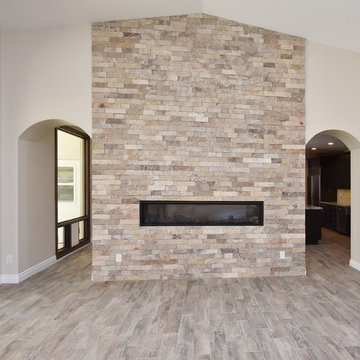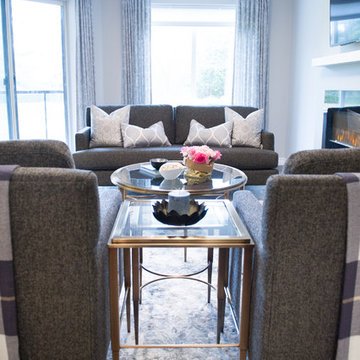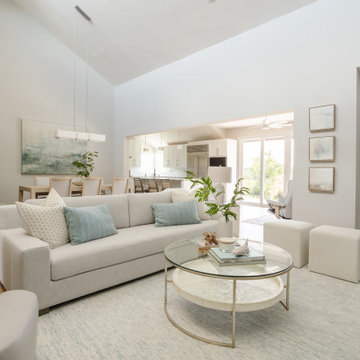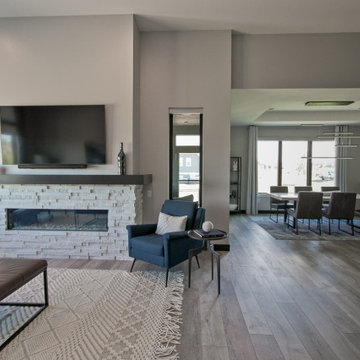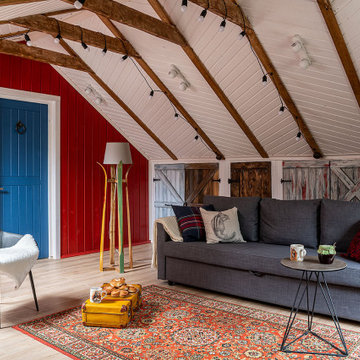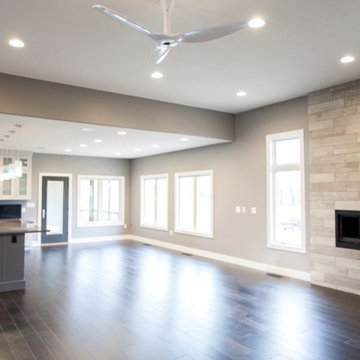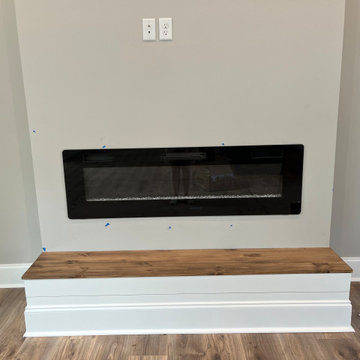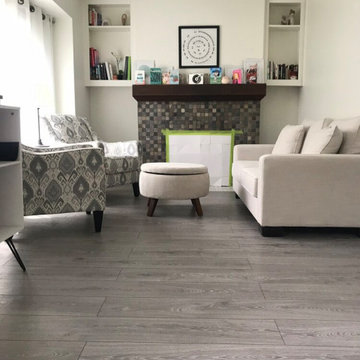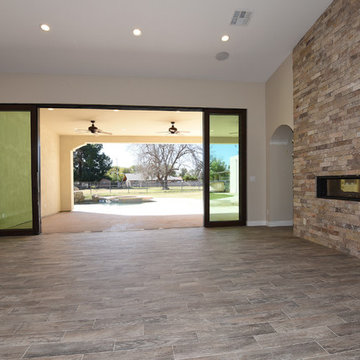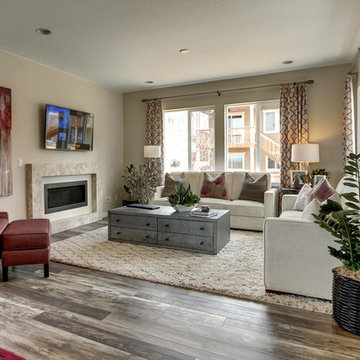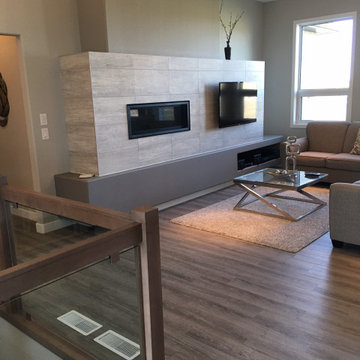252 Billeder af dagligstue med vinylgulv og aflang pejs
Sorteret efter:
Budget
Sorter efter:Populær i dag
121 - 140 af 252 billeder
Item 1 ud af 3
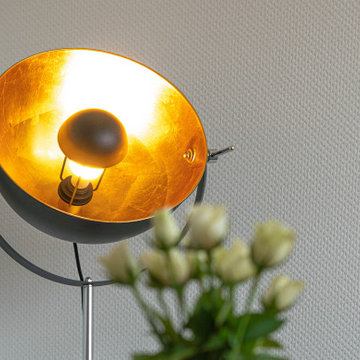
Blick in die Stadtwohnung. Die Stadtwohnung sollte urbanes Leben mit Klarheit und Struktur vereinen, um akademische und berufliche Ziele mit maximaler Zeit für Lebensgenuss verbinden zu können. Die Kunden sind überzeugt und fühlen sich rundum wohl. Entstanden ist ein Ankerplatz, ein Platz zur Entspannung und zum geselligen Miteinander. Freunde sind begeistert über die Großzügigkeit, Exklusivität und trotzdem Gemütlichkeit, die die Wohnung mitbringt. Ein besonderes Highlight im Wohnbereich ist der hochwertige Pflanzkübel und der Massivholztisch. Klarheit und Ruhe strahlen die wiederkehrenden Materialien und Farben aus und geben der Wohnung den Anschein als wäre Sie aus einem Guss.
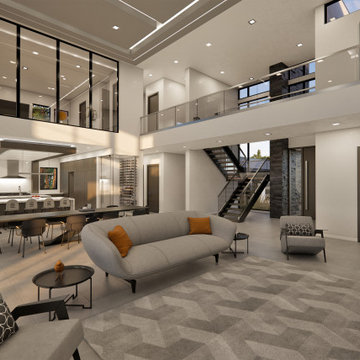
This spec home investor came to DSA with a unique challenge: to create a residence that could be sold for 8-10 million dollars on a 2-3 million dollar construction budget. The investor gave the design team complete creative control on the project, giving way to an opportunity for the team to pursue anything and everything as long as it fit in the construction budget. Out of this challenge was born a stunning modern/contemporary home that carries an atmosphere that is both luxurious and comfortable. The residence features a first floor owners’ suite, study, glass lined wine cellar, entertainment retreat, spacious great room, pool deck & lanai, bonus room, terrace, and five upstairs bedrooms. The lot chosen for the home sits on the beautiful St. Petersburg waterfront, and Designers made sure to take advantage of this at every angle of the home, creating sweeping views that flow between the exterior and interior spaces. The home boasts wide open spaces created by long-span trusses, and floor to ceiling glass and windows that promote natural light throughout the home. The living spaces in the home flow together as part of one contiguous interior space, reflecting a more casual and relaxed way of life.
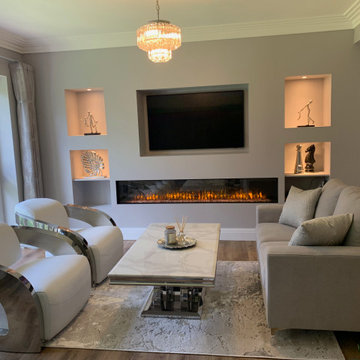
A tired two bedroom apartment built in the 1990 was brought to life by completely renovating to a luxury and aesthetically pleasing residential apartment for this professional client. Understanding the clients brief, designing and building, creative mood boards and ambience lighting and aesthetics. Kidd Interiors designed a new bespoke media wall unit, supplying fireplace, furniture, flooring, lighting. working with my trades of painting, plastering, carpentry, kitchen install, plumbing, tiling and electrics. Bespoke headboards made to measure. See Trustpilot reviews under kiddinteriors.co.uk for recommendations.
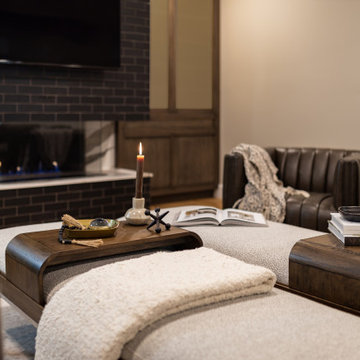
Because basements are prone to moisture, we opted for luxury vinyl plank (LVP) flooring instead of hardwood. This mid-tone plank is one of my favorites, and I love the character it brings to the basement. To ensure the living room setting looked cohesive with the rest of the space, we paired the flooring with a deeper wood tone, which we placed around the fireplace, bar, and serving area. We reinforced the sultry, sophisticated deep brown color on the leather armchairs and coffee table.
Our clients desperately wanted a fireplace in the living room, so we amped up the cozy factor by installing a panorama fireplace with a sophisticated black brick tile front. We loved the bold veining on the quartz bar island so much that we carried it over to the fireplace surround. It was definitely a bold option, but it was perfectly balanced against the deep black.
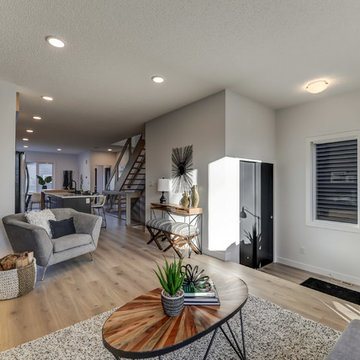
The foyer of this contemporary home opens up in the living/great room. With laminate flooring up the stairs and in the room, white walls and black doors this home has great contrast. The custom fireplace wall has pine tongue and groove with black brick and a matte black surround. Lots of lighting flows in through the large front window. This great room opens up into the kitchen.
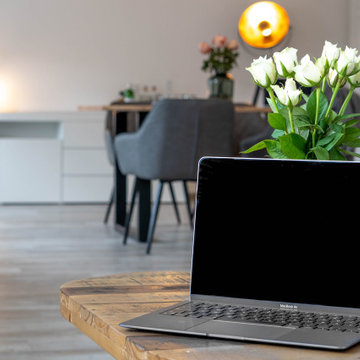
Blick in die Stadtwohnung. Die Stadtwohnung sollte urbanes Leben mit Klarheit und Struktur vereinen, um akademische und berufliche Ziele mit maximaler Zeit für Lebensgenuss verbinden zu können. Die Kunden sind überzeugt und fühlen sich rundum wohl. Entstanden ist ein Ankerplatz, ein Platz zur Entspannung und zum geselligen Miteinander. Freunde sind begeistert über die Großzügigkeit, Exklusivität und trotzdem Gemütlichkeit, die die Wohnung mitbringt. Ein besonderes Highlight im Wohnbereich ist der hochwertige Pflanzkübel und der Massivholztisch. Klarheit und Ruhe strahlen die wiederkehrenden Materialien und Farben aus und geben der Wohnung den Anschein als wäre Sie aus einem Guss.
252 Billeder af dagligstue med vinylgulv og aflang pejs
7
