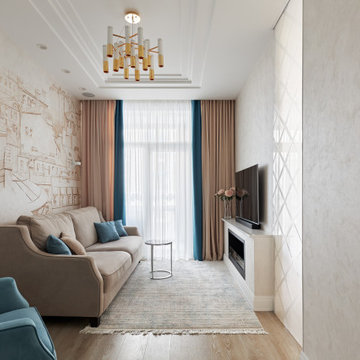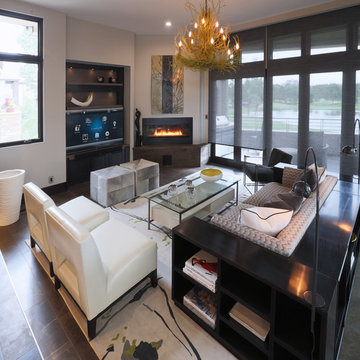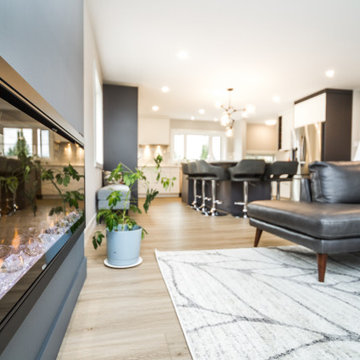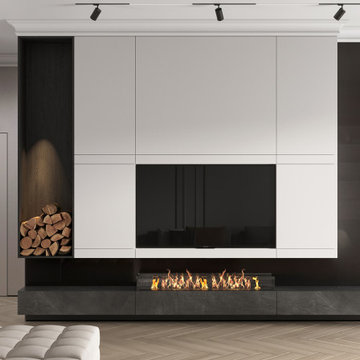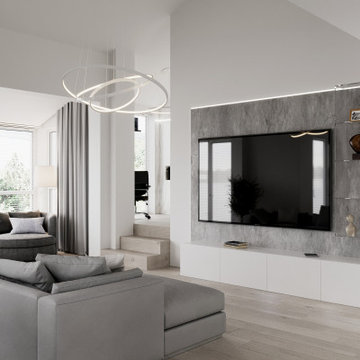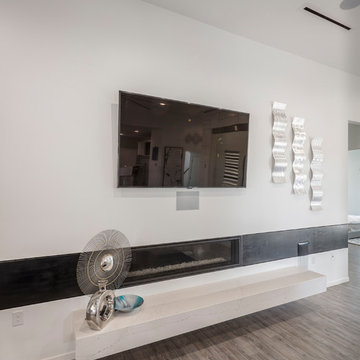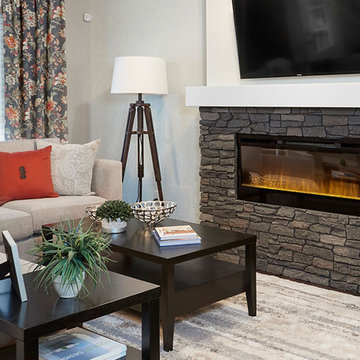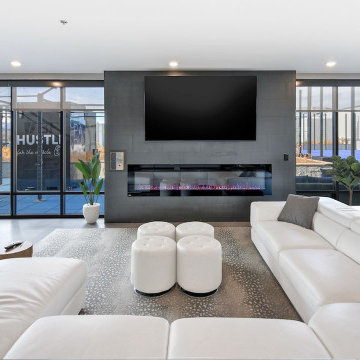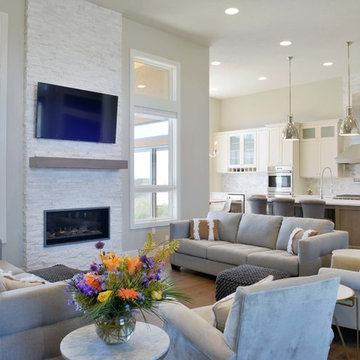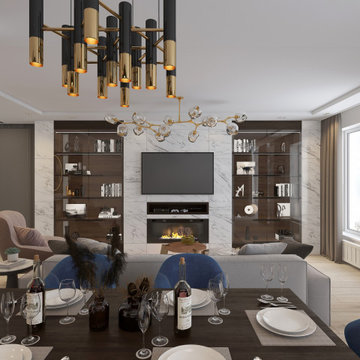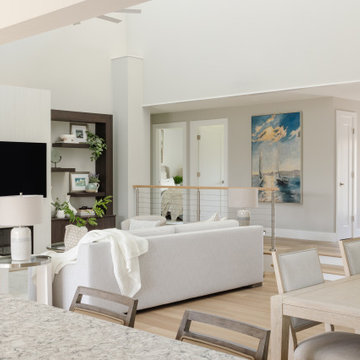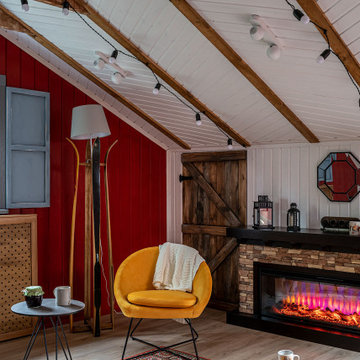252 Billeder af dagligstue med vinylgulv og aflang pejs
Sorteret efter:
Budget
Sorter efter:Populær i dag
101 - 120 af 252 billeder
Item 1 ud af 3
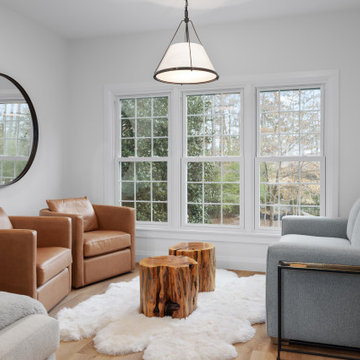
A second seating area in this modern rustic living room provides an inviting conversation space, for intimate gatherings or catching up with friends.
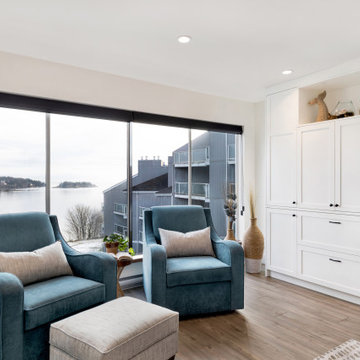
Spacious living room over looking the Pacific Ocean with custom millwork to optimize storage in the condo.
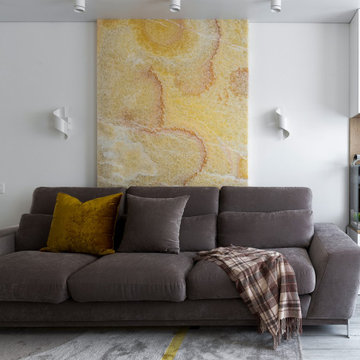
Кухня-гостиная с белыми стенами и потолком, с серым полом могла бы выглядеть не примечательно, если бы не яркие желтые оттенки на стене из оникса, текстиле и декоре.
Комната предназначена для отдыха всей семьей перед зоной ТВ и электрическим камином.
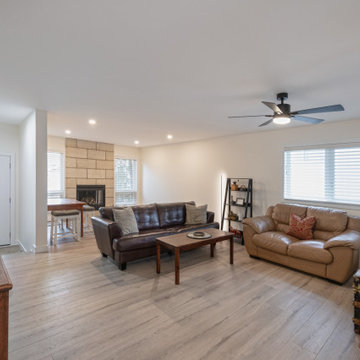
In this renovation, our client wanted to refresh her main floor. We started by giving the kitchen, main bathroom, and ensuite bathroom a complete makeover. Custom cabinetry, quartz countertops, and a ceramic tile backsplash were installed in the kitchen and both bathrooms. Custom glass was added to the new showers as well. And, in order to create a more open front entry, we removed the wall separating the dining room from the front hallway. In addition to new lighting and plumbing fixtures throughout, the home received all new trim, doors, flooring and a coat of paint. As a result, this home was completely transformed inside!
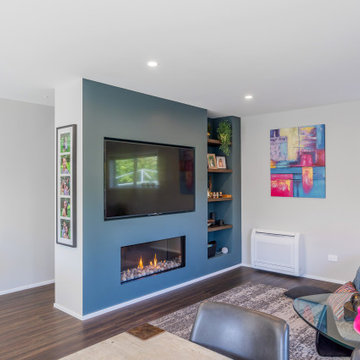
This Living Rooms is designed to be comfortable and cozy, providing a space for relaxation and unwinding. It is the space where the client's showcased their individuality through decor, and artwork.
The Feature wall separating the staircase from the Living Room is a wall that was specifically built to house the TV and the Fireplace, as well as provide a recessed shelf where the client's can display photographs and personal belongings.
This Living Room being part of the open plan kitchen / dining / living with access to the deck and outdoor dining, serves as a central gathering space for family members and guests to socialize, relax, and spend quality time together. It is the space where they can engage in conversations, watch movies or TV shows, play games, and enjoy various forms of entertainment. This living room acts as the focal point for hosting guests and creating a welcoming atmosphere.
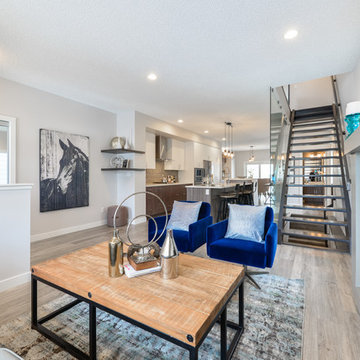
The great room of this home keeps the open concept flow. Sitting of the entrance of the home is is stylish and contemporary. With a large linear electric fireplace and off set custom mantel is is stylish yet practical.
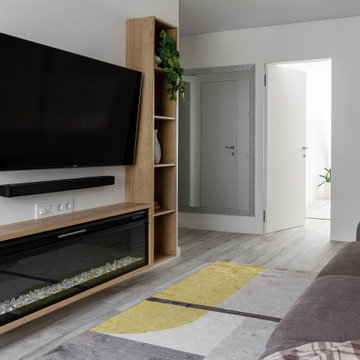
Кухня-гостиная с белыми стенами и потолком, с серым полом могла бы выглядеть не примечательно, если бы не яркие желтые оттенки на стене из оникса, текстиле и декоре.
Комната предназначена для отдыха всей семьей перед зоной ТВ и электрическим камином.
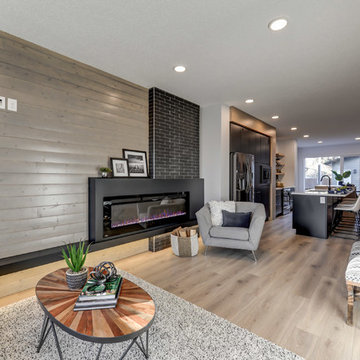
The foyer of this contemporary home opens up in the living/great room. With laminate flooring up the stairs and in the room, white walls and black doors this home has great contrast. The custom fireplace wall has pine tongue and groove with black brick and a matte black surround. Lots of lighting flows in through the large front window. This great room opens up into the kitchen.
252 Billeder af dagligstue med vinylgulv og aflang pejs
6
