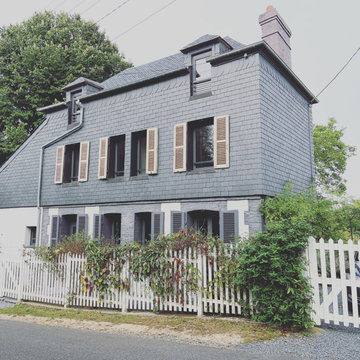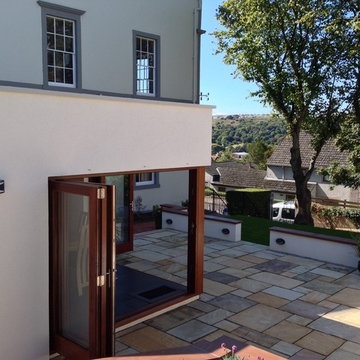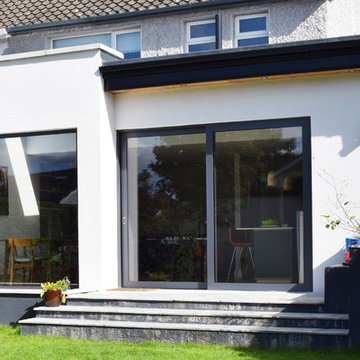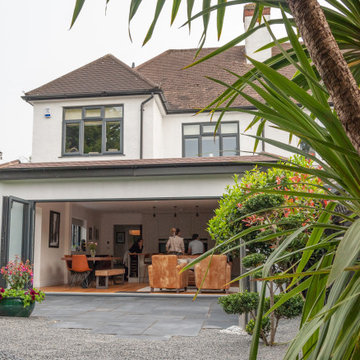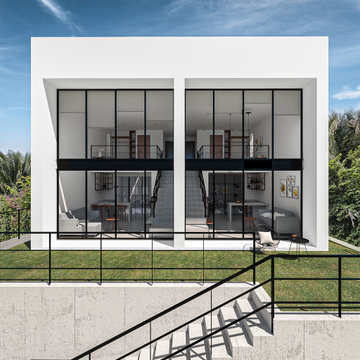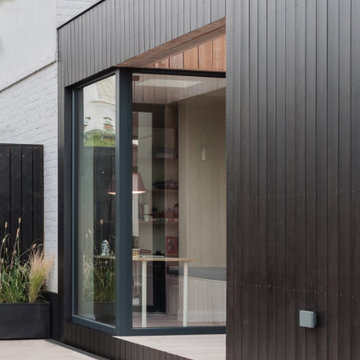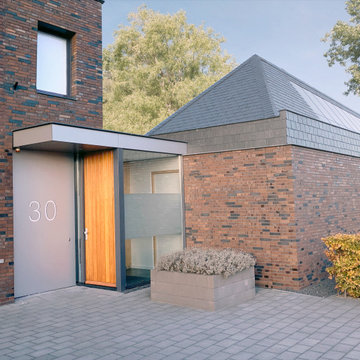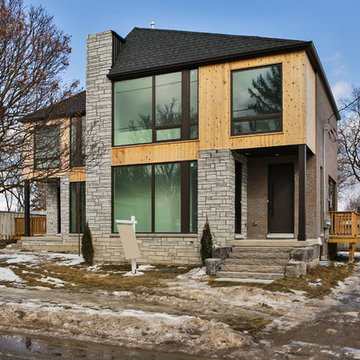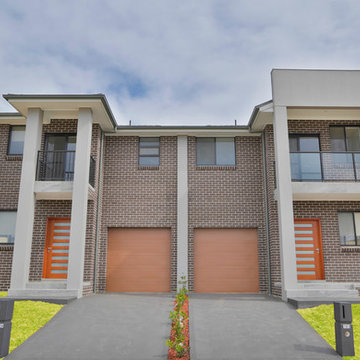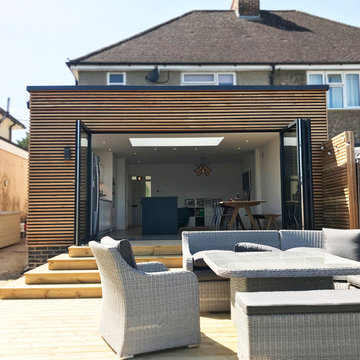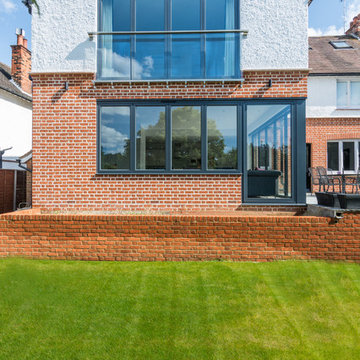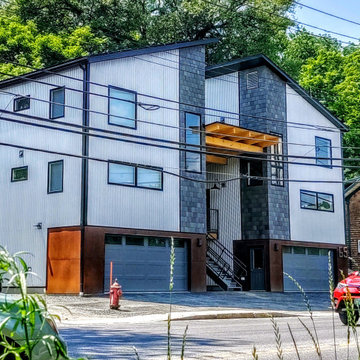743 Billeder af dobbelthus
Sorteret efter:
Budget
Sorter efter:Populær i dag
161 - 180 af 743 billeder
Item 1 ud af 3
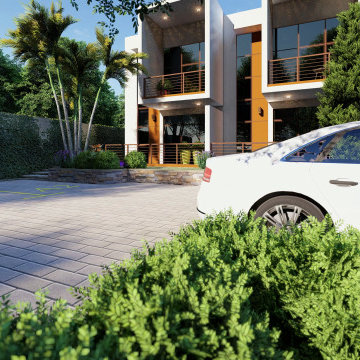
This proposed twin house project is cool, stylish, clean and sleek. It sits comfortably on a 100 x 50 feet lot in the bustling young couples/ new family Naalya suburb.
This lovely residence design allowed us to use limited geometric shapes to present the look of a charming and sophisticated blend of minimalism and functionality. The open space premises is repeated all though the house allowing us to provide great extras like a floating staircase.
https://youtu.be/897LKuzpK3A
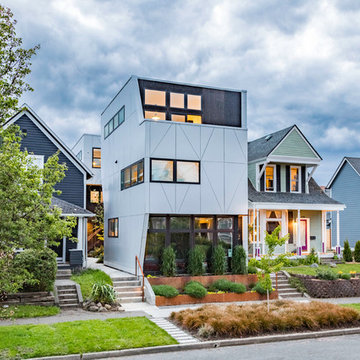
A distinct joint pattern in the Oculus aluminum panel rain screen paired with textured black plywood defines the project’s unique exterior expression, and manifests in several locations inside as well (hint: curtains, lighting, and railings). These purposeful identity markings serve to resonate with people inside and out, while adding diversity to the character of the street and neighborhood.
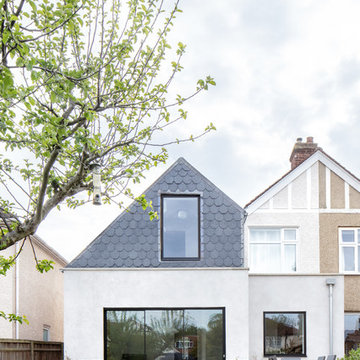
A two-storey extension that provides bright open-plan spaces for the family and reconnects the home to the garden.
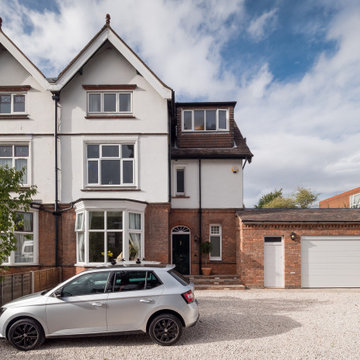
Single storey rear extension, garage extension and renovation to a semi-detached Victorian property in Wylde Green, Sutton Coldfield.
In order to both maintain the character of this Victorian semi-detached home and modernise it, old reclaimed bricks were used along with more modern features; anthracite aluminium bifold doors and a robust, overhanging roof profile. Lantern style rooflights draw daylight directly into the open plan kitchen and lounge. The result is a stylish, classic and modern extension embodying and developing on the character of this townhouse home.
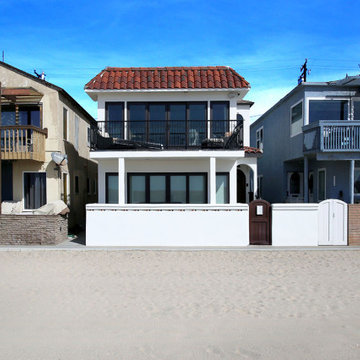
This home, located in Seal Beach, CA has gone from blending-in to standing-out. Our team of professionals worked to repair any damages to the stucco and wood framing before painting the exterior of the home. The primary purpose of elastomeric paint is to form a waterproof protection barrier against any form of moisture. Elastomeric paint is a high build coating that is designed to protect and waterproof stucco and masonry surfaces. These coatings help protect your stucco from wind-driven rain and can create a waterproofing system that protects your stucco if applied correctly.
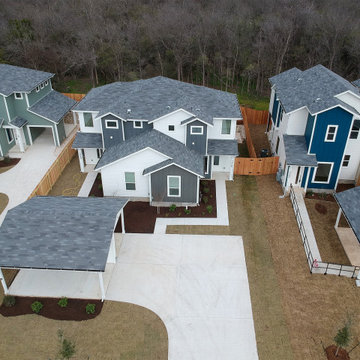
With over 50 years of combined experience in home-building and real estate, the award-winning Rivendale team brings you the Woodbridge community located at 1900 Bunche Road. Featuring elegant finishes, open floorplans, energy efficient features, and much more. Schedule a Self-guided tour or schedule a tour with us to assist you on finding your next home.
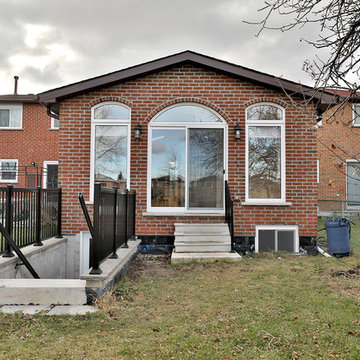
This rear addition provides the family with a living area that has lots of natural light for the family to enjoy and relax. The cathedral ceiling creates an open and airy space that is well lit from the side and rear windows. The cathedral ceiling also flows into the washroom. Light is very important to this family and due to the close proximity to the neighbours on either side, fire shutters were required and incorporated on all the side windows. The basement is a finished space with a bar, washroom, family room, and a dedicated room for the family’s adopted cats. Exterior was finished with matching brick that was sourced and still available.
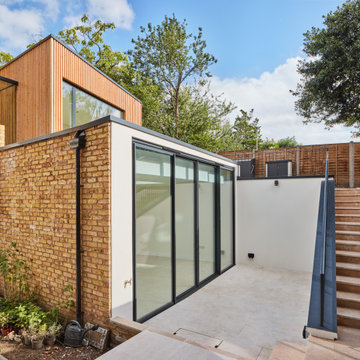
The inclusion of big openings allowed for fully integration with its surrounds and have great views. New wildflower roof.
743 Billeder af dobbelthus
9
