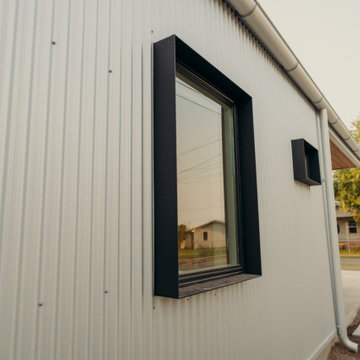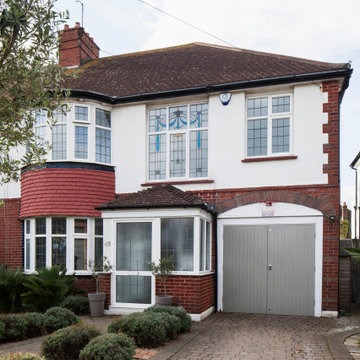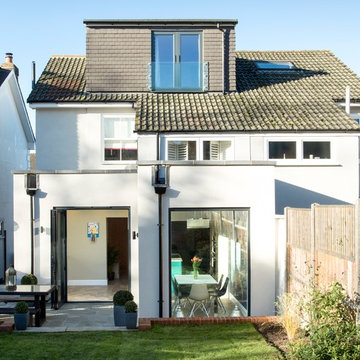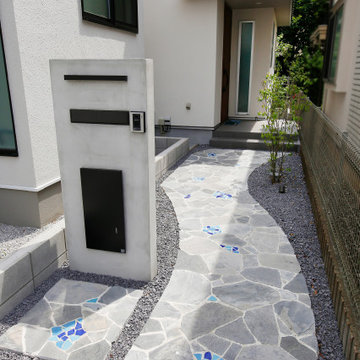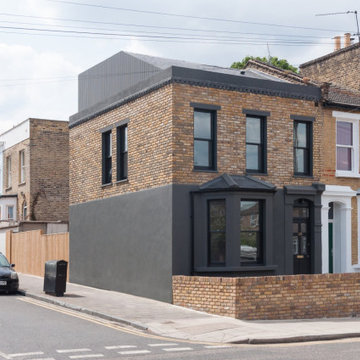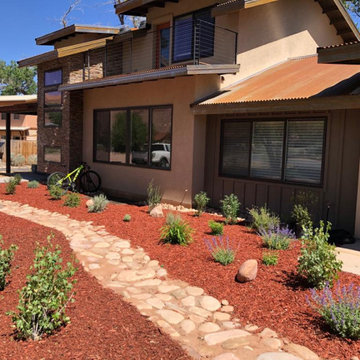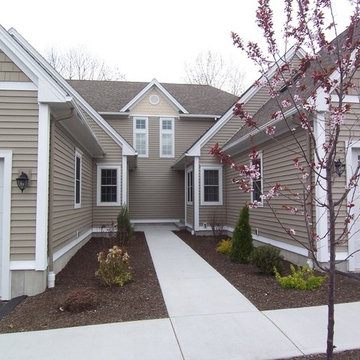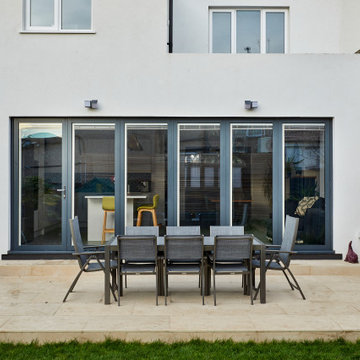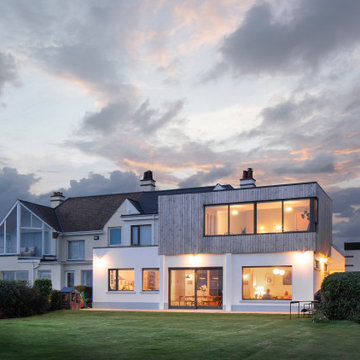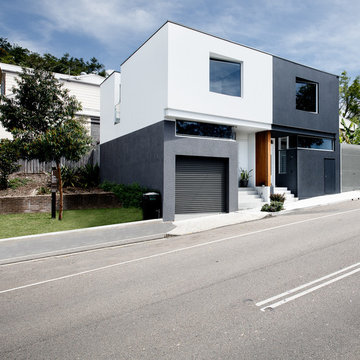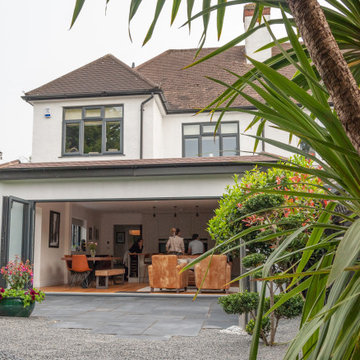743 Billeder af dobbelthus
Sorteret efter:
Budget
Sorter efter:Populær i dag
101 - 120 af 743 billeder
Item 1 ud af 3
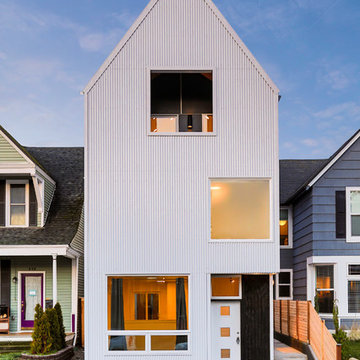
A ground floor studio apartment and a two-bedroom apartment on the upper two floors make up each duplex in the Twin Peaks development
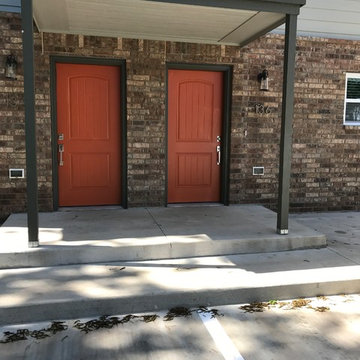
By using a rust orange paint, the front doors draw your attention from the fairly neutral pallet of the brick and siding on this two story duplex. The industrial light fixtures and satin nickel accents add an industrial flair to the simple architecture of this stand alone duplex.
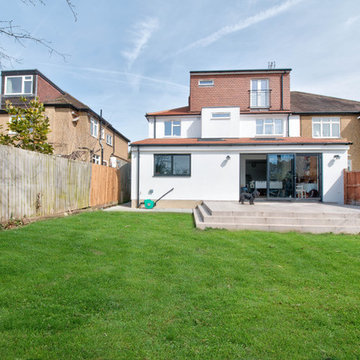
Planning, surveying, install RSJ's build, re plaster, re plumb Render and tiled top to bottom in red concrete rosewood tiles. Exterior lighting concrete patio with 3 steps, fencing and new guttering.
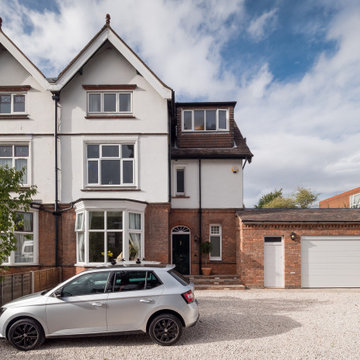
Single storey rear extension, garage extension and renovation to a semi-detached Victorian property in Wylde Green, Sutton Coldfield.
In order to both maintain the character of this Victorian semi-detached home and modernise it, old reclaimed bricks were used along with more modern features; anthracite aluminium bifold doors and a robust, overhanging roof profile. Lantern style rooflights draw daylight directly into the open plan kitchen and lounge. The result is a stylish, classic and modern extension embodying and developing on the character of this townhouse home.
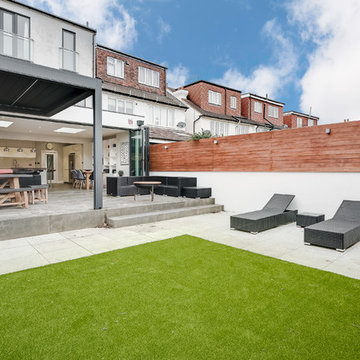
The bifold doors on the rear elevation blend the garden living space seamlessly with the open plan kitchen and family room.
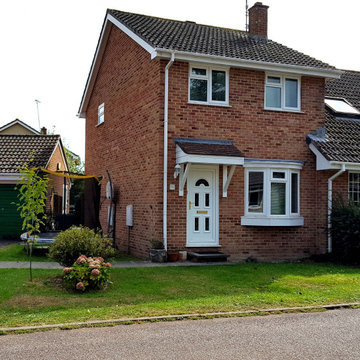
Before Photo - Extension to semi-attached home. New additional living space, bedroom and internal reconfiguration to create larger main bedroom and additional shower room.
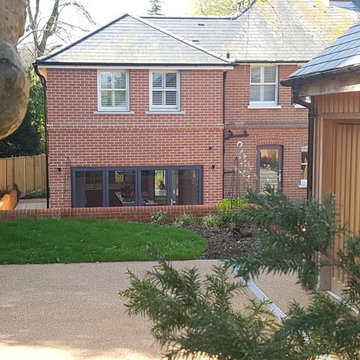
Rear elevation, side extension to existing dwelling, with traditional style first floor windows and full height glazed bi-fold doors leading into the ground floor kitchen.
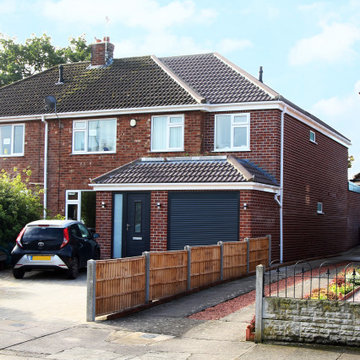
Two story side and rear extension creating a large open plan Living and Dining area, Study, two additional Bedrooms, Garage and Utility.
743 Billeder af dobbelthus
6

