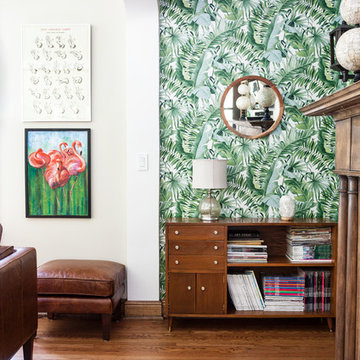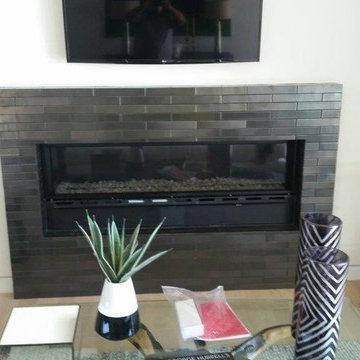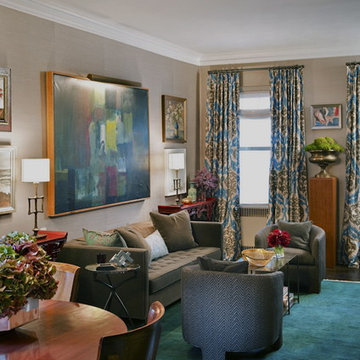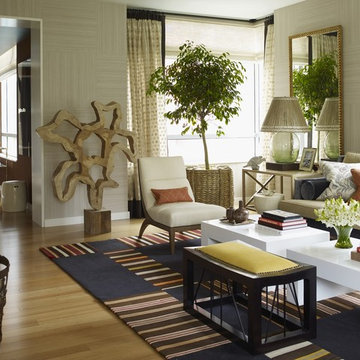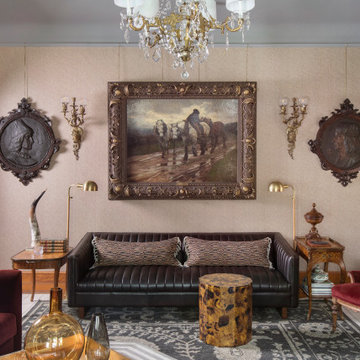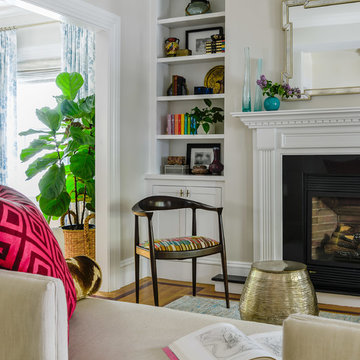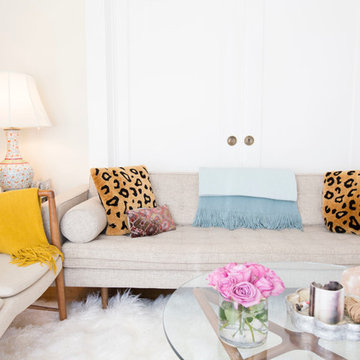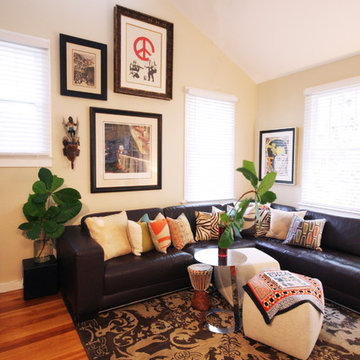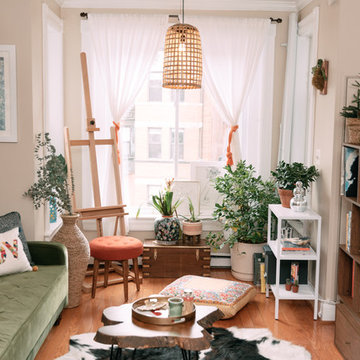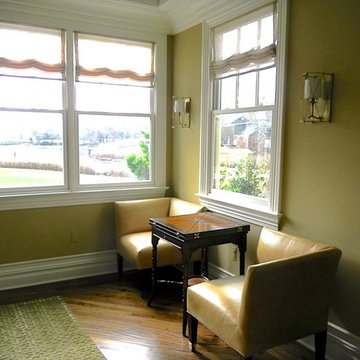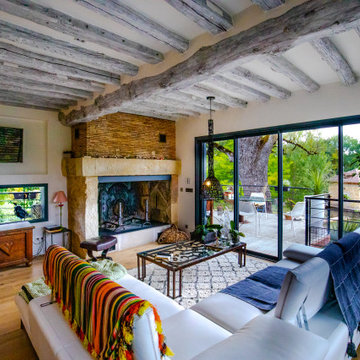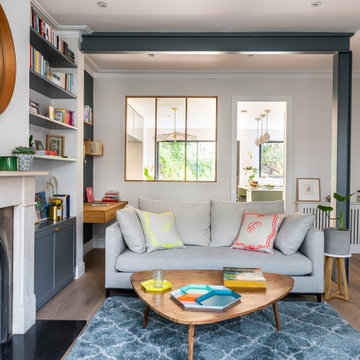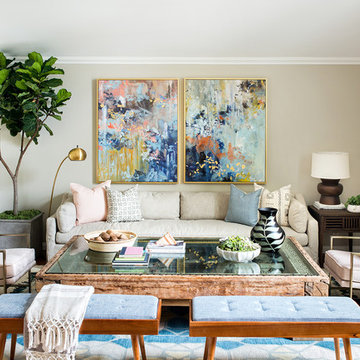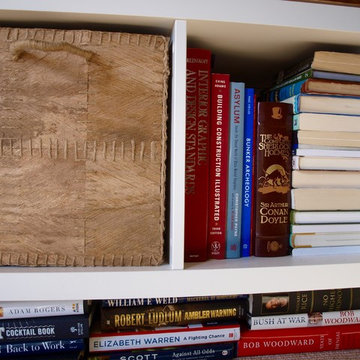4.100 Billeder af eklektisk dagligstue med beige vægge
Sorteret efter:
Budget
Sorter efter:Populær i dag
161 - 180 af 4.100 billeder
Item 1 ud af 3
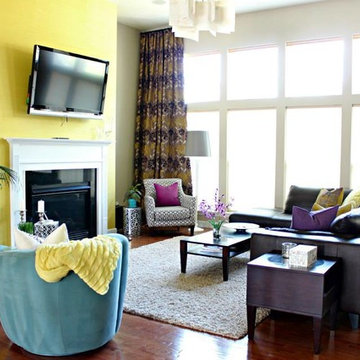
Artsy + Airy Open Concept Living - Working with an open concept space can have its advantages...spaces often appear larger, lots of natural sunlight, great for entertaining. However, often times, the caviot is that you have to commit to a concept and keep it cohesive throughout, which can present some challenges when it comes to design. Collectively, the entry, dining, living and kitchen were all open to the centered stairwell that somewhat divided the spaces. Creating a color palette that could work throughout the main floor was simple once the window treatment fabric was discovered and locked down. Golds, purples and accent of turquoise in the chairs the homeowner already owned, creating an interesting color way the moment you entered through the front door. Infusing texture with the citron sea grass-grass cloth wall covering, consistent with the fireplace/TV combo, creating one focal point in each space is key to your survival with an open floor plan. [if you would like 4 Simple tips on creating one focal point with a fireplace and TV click here!] A great layout and spacial plan will create an even flow between spaces, creating a space within a space. Create small interesting and beautifully styled spaces to inspire conversation and invite guests in. Here are our favorite project images!
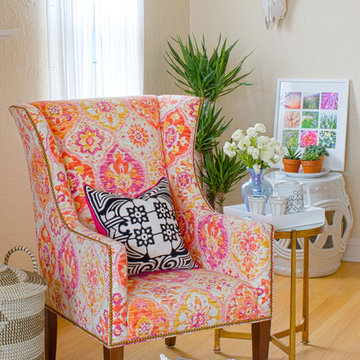
Interior Design by Pam Stasney
Photography by Matt Haas
As seen in M: Milwaukee's Lifestyle Magazine
May 2015: Seasons of Change. Create easy wall art by printing instagram photos in a grid format and frame. Mix pastel patterns with bold black & white patterns for a fun twist.
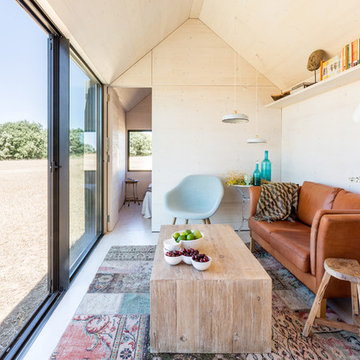
ÁBATON's Portable Home ÁPH80 project, developed as a dwelling ideal for 2 people, easily transported by road and ready to be placed almost anywhere. Photo: Juan Baraja
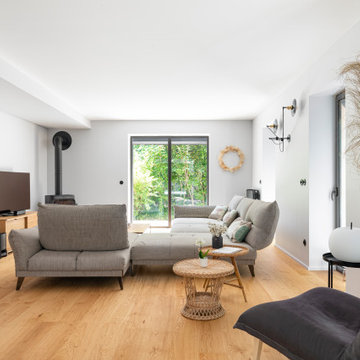
à l'origine équipé d'un parquet très sombre et de murs gris d'une tristesse sans nom, la pièce recevait une énorme cheminée qui s'appropriait tout l'espace. elle a laissé place à un poêle moderne et discret, le parquet a été changé pour un chêne blond intemporel et chaleureux, les murs ont été éclaircis, l'accès à l'espace modifié depuis la salle à manger et l'entré.
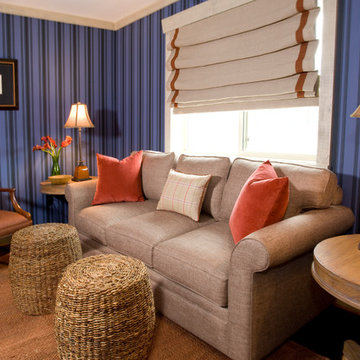
Brown leather couch, blue striped walls, wicker side tables, hardwood floors, wood-paneled walls, barn door cabinets, patterned chairs, beige sofa, green walls, patterned curtains, black table, and a flat-screen TV.
Project designed by Atlanta interior design firm, Nandina Home & Design. Their Sandy Springs home decor showroom and design studio also serve Midtown, Buckhead, and outside the perimeter.
For more about Nandina Home & Design, click here: https://nandinahome.com/
To learn more about this project, click here: https://nandinahome.com/portfolio/stable-view-property/
4.100 Billeder af eklektisk dagligstue med beige vægge
9
