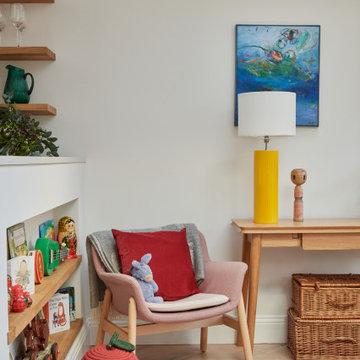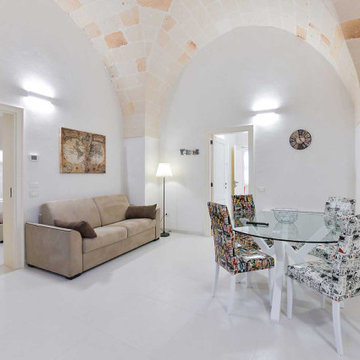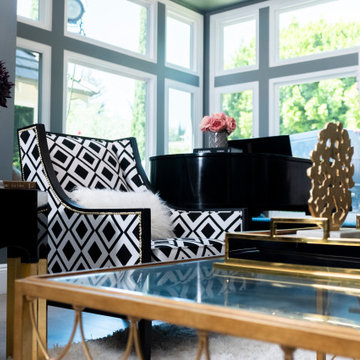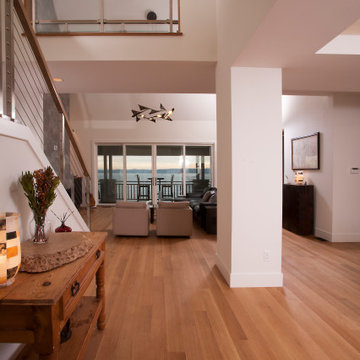229 Billeder af eklektisk dagligstue med hvælvet loft
Sorteret efter:
Budget
Sorter efter:Populær i dag
121 - 140 af 229 billeder
Item 1 ud af 3
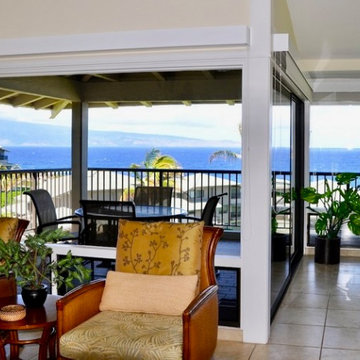
Asian tropical style lounge chairs with natural cane, rattan and silk asian fabric pillows.
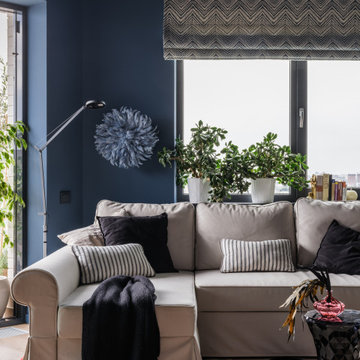
Артистическая квартира площадью 110 м2 в Краснодаре.
Интерьер квартиры дизайнеров Ярослава и Елены Алдошиных реализовывался ровно 9 месяцев. Пространство проектировалось для двух человек, которые ведут активный образ жизни, находятся в постоянном творческом поиске, любят путешествия и принимать гостей. А еще дизайнеры большое количество времени работают дома, создавая свои проекты.
Основная задача - создать современное, эстетичное, креативное пространство, которое вдохновляет на творческие поиски. За основу выбраны яркие смелые цветовые и фактурные сочетания.
Изначально дизайнеры искали жилье с нестандартными исходными данными и их выбор пал на квартиру площадью 110 м2 с антресолью - «вторым уровнем» и террасой, расположенную на последнем этаже дома.
Планировка изначально была удачной и подверглась минимальным изменениям, таким как перенос дверных проемов и незначительным корректировкам по стенам.
Основным плюсом исходной планировки была кухня-гостиная с высоким скошенным потолком, высотой пять метров в самой высокой точке. Так же из этой зоны имеется выход на террасу с видом на город. Окна помещения и сама терраса выходят на западную сторону, что позволяет практически каждый день наблюдать прекрасные закаты. В зоне гостиной мы отвели место для дровяного камина и вывели все нужные коммуникации, соблюдая все правила для согласования установки, это возможно благодаря тому, что квартира располагается на последнем этаже дома.
Особое помещение квартиры - антресоль - светлое пространство с большим количеством окон и хорошим видом на город. Так же в квартире имеется спальня площадью 20 м2 и миниатюрная ванная комната миниатюрных размеров 5 м2, но с высоким потолком 4 метра.
Пространство под лестницей мы преобразовали в масштабную систему хранения в которой предусмотрено хранение одежды, стиральная и сушильная машина, кладовая, место для робота-пылесоса. Дизайн кухонной мебели полностью спроектирован нами, он состоит из высоких пеналов с одной стороны и длинной рабочей зоной без верхних фасадов, только над варочной поверхностью спроектирован шкаф-вытяжка.
Зону отдыха в гостиной мы собрали вокруг антикварного Французского камина, привезенного из Голландии. Одним из важных решений была установка прозрачной перегородки во всю стену между гостиной и террасой, это позволило визуально продлить пространство гостиной на открытую террасу и наоборот впустить озеленение террасы в пространство гостиной.
Местами мы оставили открытой грубую кирпичную кладку, выкрасив ее матовой краской. Спальня общей площадью 20 кв.м имеет скошенный потолок так же, как и кухня-гостиная, где вместили все необходимое: кровать, два шкафа для хранения вещей, туалетный столик.
На втором этаже располагается кабинет со всем необходимым дизайнеру, а так же большая гардеробная комната.
В ванной комнате мы установили отдельностоящую ванну, а так же спроектировали специальную конструкцию кронштейнов шторок для удобства пользования душем. По периметру ванной над керамической плиткой использовали обои, которые мы впоследствии покрыли матовым лаком, не изменившим их по цвету, но защищающим от капель воды и пара.
Для нас было очень важно наполнить интерьер предметами искусства, для этого мы выбрали работы Сергея Яшина, которые очень близки нам по духу.
В качестве основного оттенка был выбран глубокий синий оттенок в который мы выкрасили не только стены, но и потолок. Палитра была выбрана не случайно, на передний план выходят оттенки пыльно-розового и лососевого цвета, а пространства за ними и над ними окутывает глубокий синий, который будто растворяет, погружая в тени стены вокруг и визуально стирает границы помещений, особенно в вечернее время. На этом же цветовом эффекте построен интерьер спальни и кабинета.
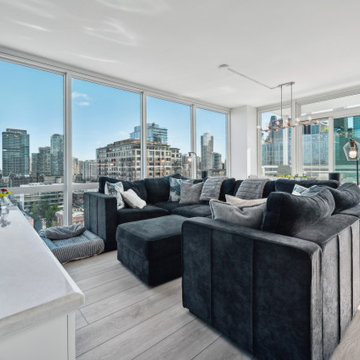
Influenced by classic Nordic design. Surprisingly flexible with furnishings. Amplify by continuing the clean modern aesthetic, or punctuate with statement pieces. With the Modin Collection, we have raised the bar on luxury vinyl plank. The result is a new standard in resilient flooring. Modin offers true embossed in register texture, a low sheen level, a rigid SPC core, an industry-leading wear layer, and so much more.
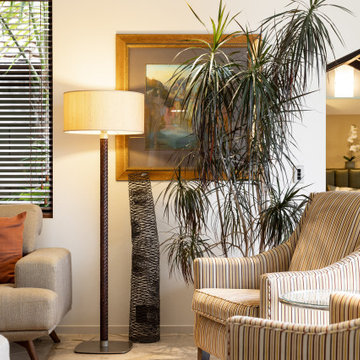
This home was inspired by Balinese architecture to extent that the roof and floor tiles were imported from Indonesia, and the speical ceiling fans are made of rattan. The living room is a juxtaposition of contemporary and traditonal, and pieces were gathered and placed from existing furniture and accessories from the clients extensive travels, and newly specified pieces. Donna chose a limited palette of colour and added further interest and intrique by mixing sheen levels, and by layering pattern and texture.
The living room is full of large potted plants, and lush tropical greenery reminiscent of Bali can be seen from all the windows. A glimpse of the master bedroom draws your eye to the a separate annex accessed by a private corridor.
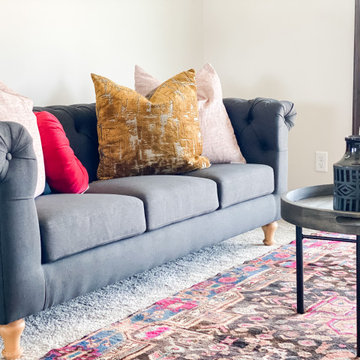
This was a beautiful home designed and decorated for a special family. We loved decorating this home and loved the way the colors and textures came together to create this amazing space.
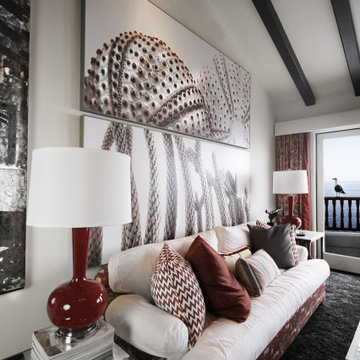
This eclectic living area blends various styles through colors, patterns and textures to achieve an elegant, warm, timeless, unique and collected feel.
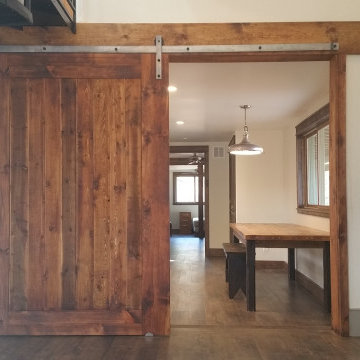
Custom built sliding barn door was iron-stained and sealed.
Gray-painted beadboard wainscot wraps the room below the windows to protect the walls from the battering of "active lifestyle" children.
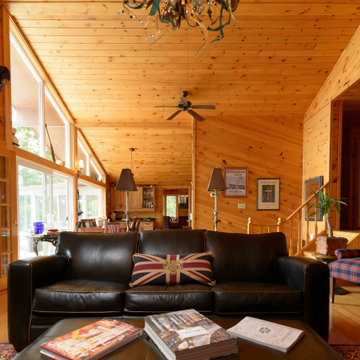
A beautiful open concept space, warm with lots of sunshine and many natural wood features. A gorgeous view of the lake from these expansive windows and doors.
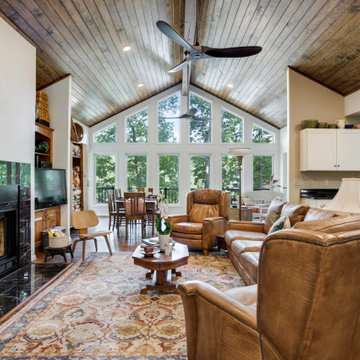
At Ferguson Builders, we specialize in custom solutions for your lifestyle, tastes, and budget. With a major roofline reconstruction, this project was as custom as they come. Though there were several challenges along the way, this remodel is still one of our favorite projects to date.
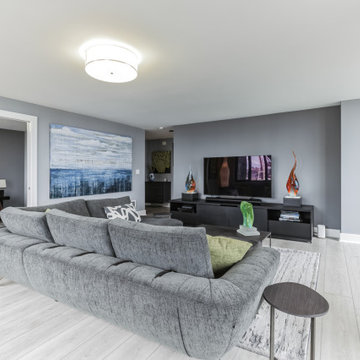
Influenced by classic Nordic design. Surprisingly flexible with furnishings. Amplify by continuing the clean modern aesthetic, or punctuate with statement pieces. With the Modin Collection, we have raised the bar on luxury vinyl plank. The result is a new standard in resilient flooring. Modin offers true embossed in register texture, a low sheen level, a rigid SPC core, an industry-leading wear layer, and so much more.
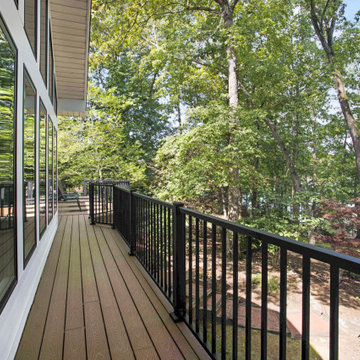
At Ferguson Builders, we specialize in custom solutions for your lifestyle, tastes, and budget. With a major roofline reconstruction, this project was as custom as they come. Though there were several challenges along the way, this remodel is still one of our favorite projects to date.
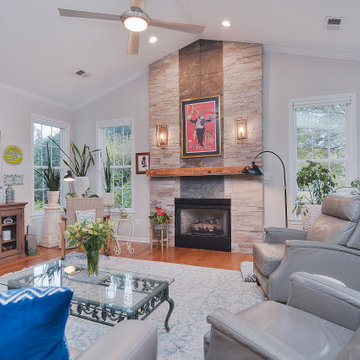
The living room is part of the kitchen remodel we did 2 years before the sunroom.
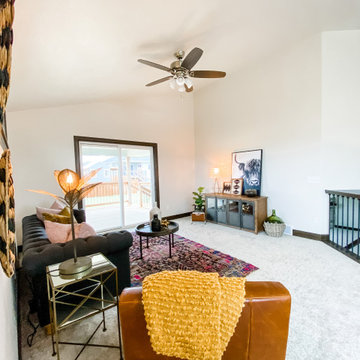
This was a beautiful home designed and decorated for a special family. We loved decorating this home and loved the way the colors and textures came together to create this amazing space.
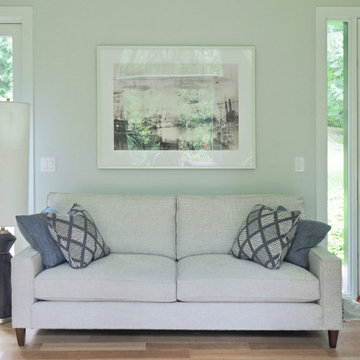
The owner of this home is a successful gentleman in the IT business. Our goal was to satisfy all his requirements, yet not to create a man cave. We chose to select fixtures that had interesting shapes and textures - features with their own personalities, yet that would work well with each other and not demand individual attention.
A dining table moonlights as a game table on the Poker nights, Subtle color changes work great with the light that is streaming from the huge windows.
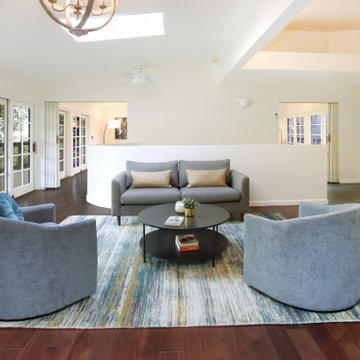
This unique, mountaintop home has an open floor plan with dramatic views and sculptural architectural features.
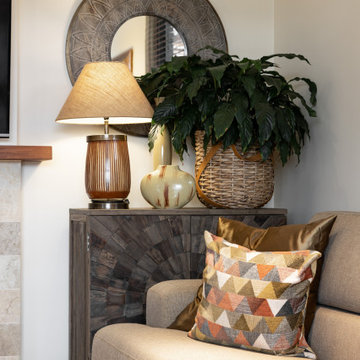
This home was inspired by Balinese architecture to extent that the roof and floor tiles were imported from Indonesia, and the speical ceiling fans are made of rattan. The living room is a juxtaposition of contemporary and traditonal, and pieces were gathered and placed from existing furniture and accessories from the clients extensive travels, and newly specified pieces. Donna chose a limited palette of colour and added further interest and intrique by mixing sheen levels, and by layering pattern and texture.
The living room is full of large potted plants, and lush tropical greenery reminiscent of Bali can be seen from all the windows. A glimpse of the master bedroom draws your eye to the a separate annex accessed by a private corridor.
229 Billeder af eklektisk dagligstue med hvælvet loft
7
