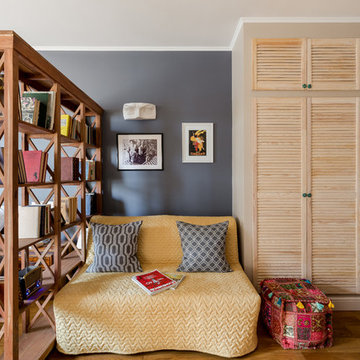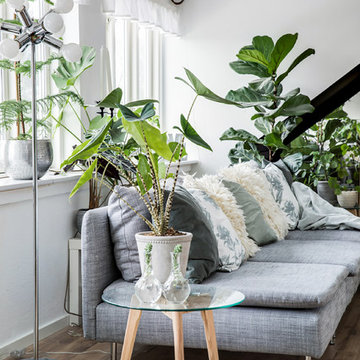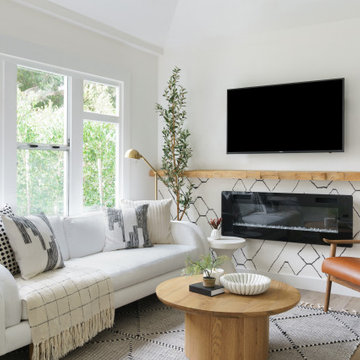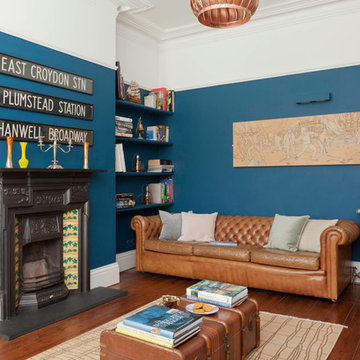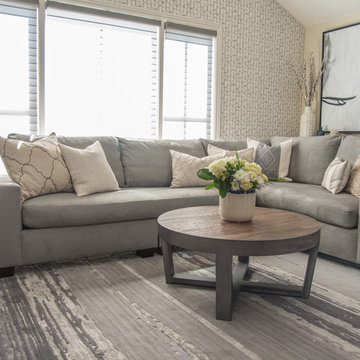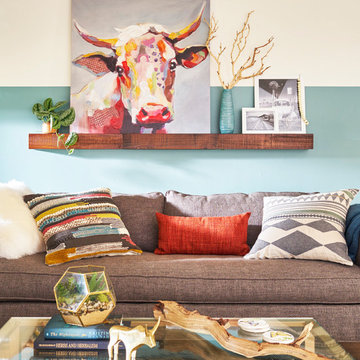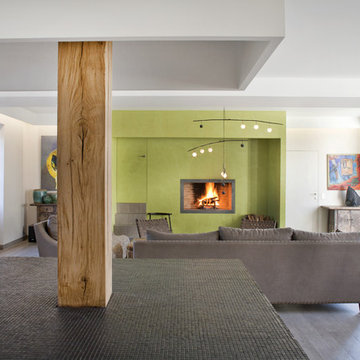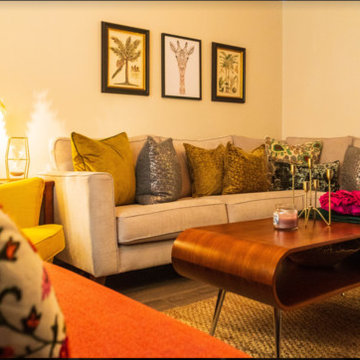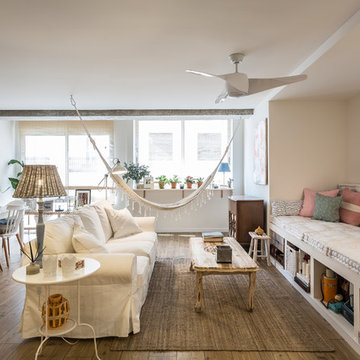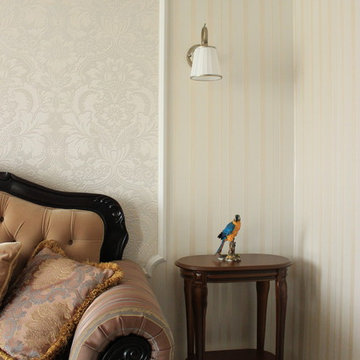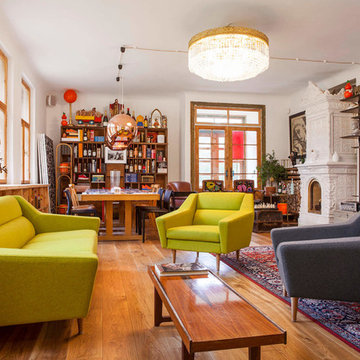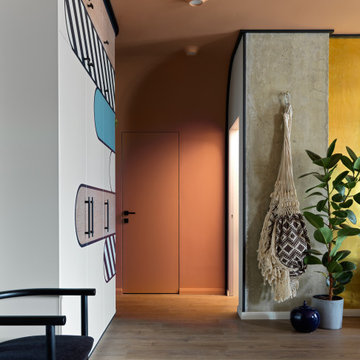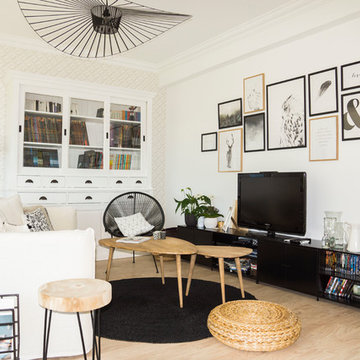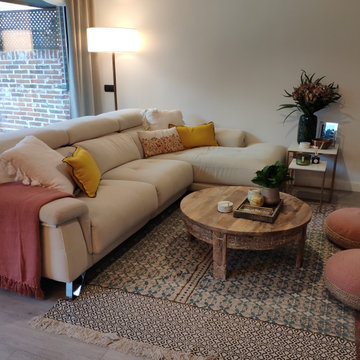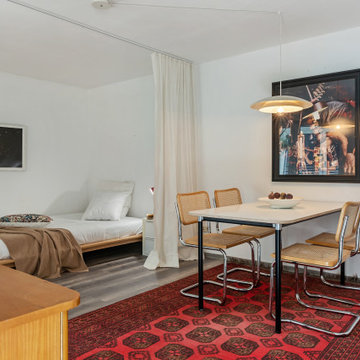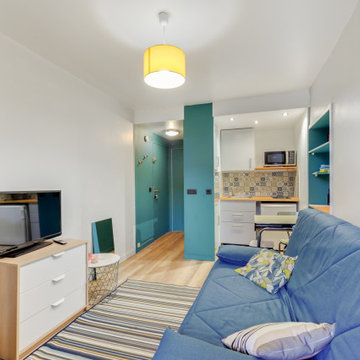533 Billeder af eklektisk dagligstue med laminatgulv
Sorteret efter:
Budget
Sorter efter:Populær i dag
61 - 80 af 533 billeder
Item 1 ud af 3
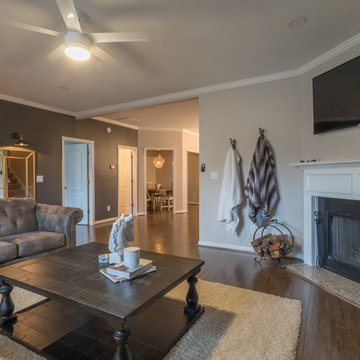
Manchester Design Group shows how eclectic you can be with a combination of a few contemporary and mid-century pieces mixed in with modern farmhouse look.
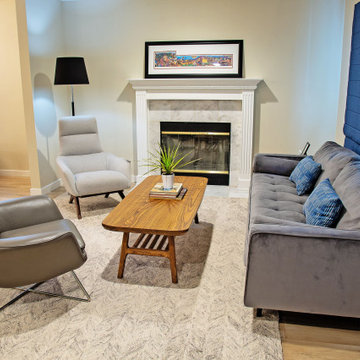
Like the rest of the home, the existing flooring was replaced with oak looking laminate. We did however keep the fireplace in tact. We chose a mix of mid-century modern pieces that speaks to the homes 1960's pedigree and continued to use blue to tie in the entire living room-kitchen-dining room areas. Custom ash wood coffee table by Lakan of Kidlat Woodworks.

Photo: Tatiana Nikitina Оригинальная квартира-студия, в которой дизайнер собрала яркие цвета фиолетовых, зеленых и серых оттенков. Гостиная с диваном, декоративным столиком, камином и большими белыми часами.
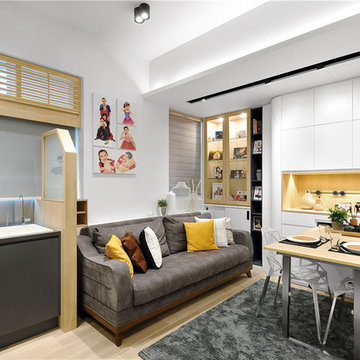
Nature: Residential Design+Build, Saleable area: 633 sq ft. Layout: 2 bedrooms, 2 living rooms, open kitchen, 2 bathrooms.
A chic, modern minimalist style is used. While we may be used to seeing more traditional spaces for families to gather, there are plenty of ways to dress them up while still being practical. Custom furniture is made with flexibility to meet the requirements of household storage.
533 Billeder af eklektisk dagligstue med laminatgulv
4
