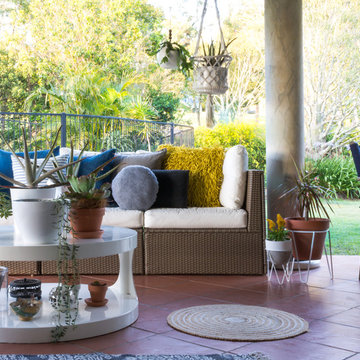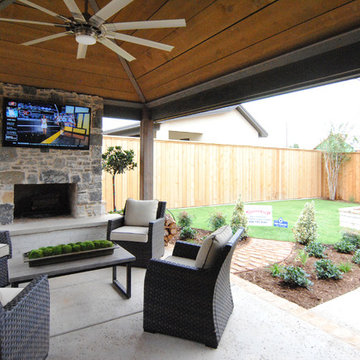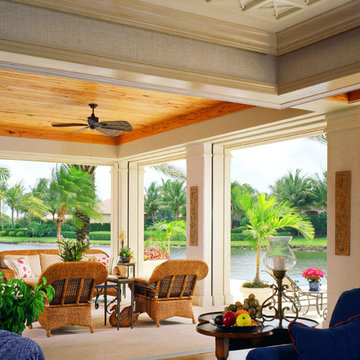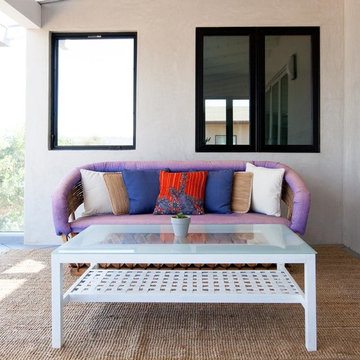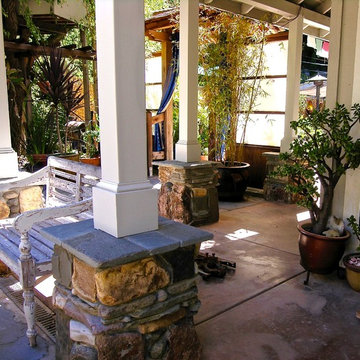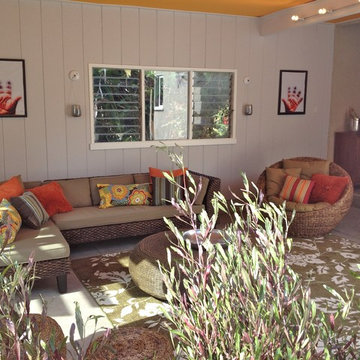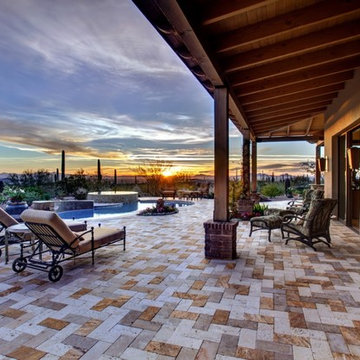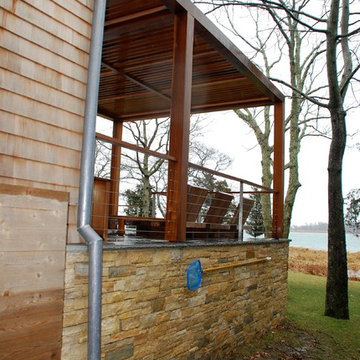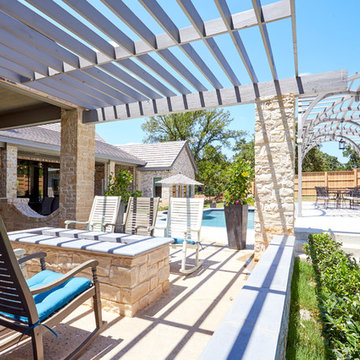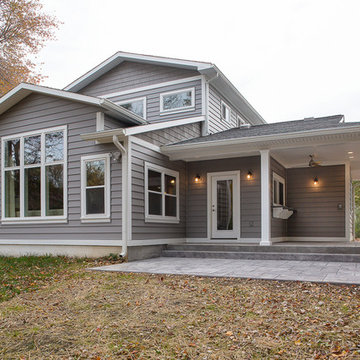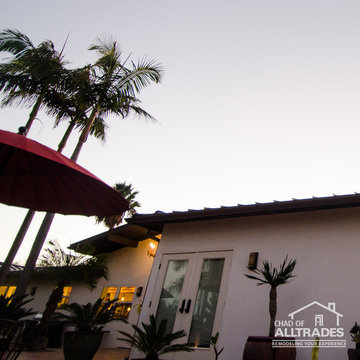492 Billeder af eklektisk gårdhave med tagforlængelse
Sorteret efter:
Budget
Sorter efter:Populær i dag
241 - 260 af 492 billeder
Item 1 ud af 3
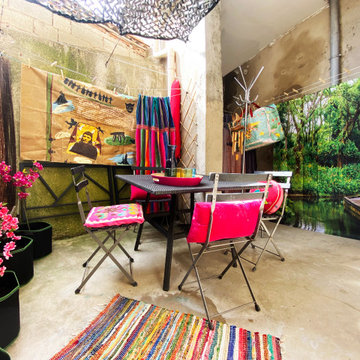
Le patio offrait au départ une collection de murs lépreux et décrépis. Pour tirer partie de la patine du temps, point de peinture mais de la couleur et des histoires qui se racontent sur plusieurs supports : des rideaux de douches imprimés, des toiles enduites sérigraphiées, des coussins brodés ...
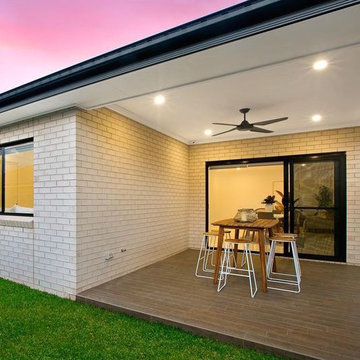
This alfresco space is perfect for enjoying Sydney's beautiful weather. Perfect for those hot summer days with built-in fan and overhead cover to protect from the harsh sun. Plenty of space to entertain family and friends.
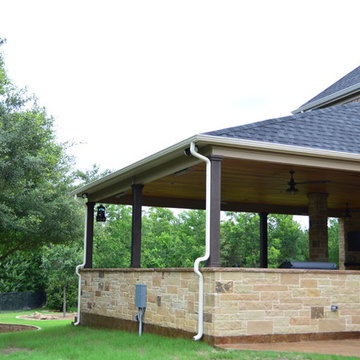
The patio roof’s shingles match those of the home. The beautiful, tongue-and-groove wood ceiling features recessed lighting and four ceiling fans. An area this large needs more than the customary one or two ceiling fans. Notice that a portion of this patio is not covered. The homeowners can enjoy sitting in the sunshine on cooler days, and they have the option to sit out under the stars at night. Most of the supporting posts are designed as columns wrapped in cedar, while two in the outdoor kitchen area are wrapped in stone to match the kitchen and fireplace stonework.
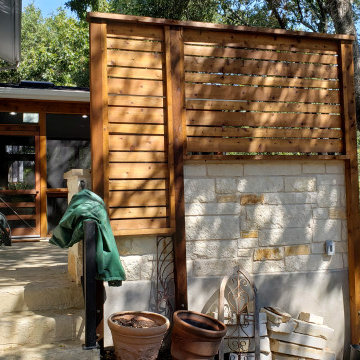
Our design for this project was multi-faceted and consisted of a large screened room with a new patio and outdoor kitchen area. You could say those were the main attractions. In addition, several amenities filled out the homeowners’ dream outdoor space, making it complete. These included a planter integrated into the concrete patio, a custom trellis on the patio, and a privacy wall at the end of the patio.
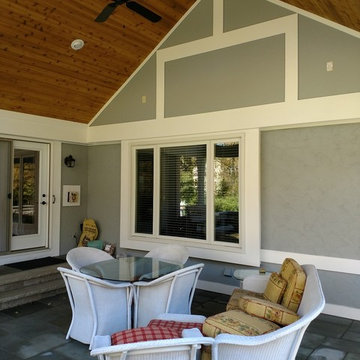
We used thermal Pennsylvania bluestone on the patio floor for its consistent thickness to create a smooth, level patio floor. We arranged the stone just as we would pavers and created a grout with polyurethane and sand.
The gorgeous open gable roof design boasts custom contemporary craftsman trim and will allow light and air to enter the patio without overpowering the cool shade. The ceiling features a cedar tongue and groove finish, outfitted with electrical for recessed lighting and a ceiling fan for even more functionality.
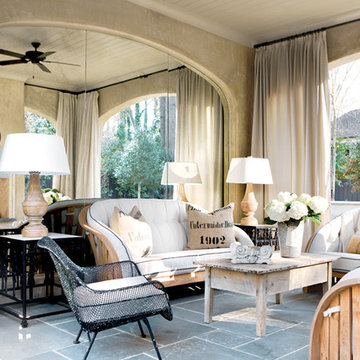
PERFECT PITCH
Architect D. Stanley Dixon and designer Betty Burgess team up to create a winning design for Atlanta Brave Derek Lowe.
Written by Heather J. Paper
Photographed by Erica George Dines
Produced by Clinton Smith
http://atlantahomesmag.com/article/perfect-pitch/
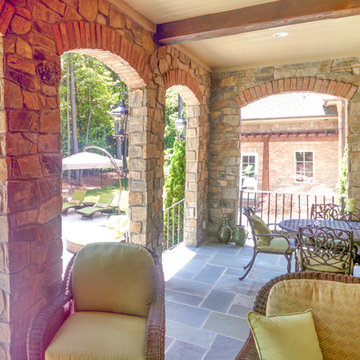
The openness of the view is not a problem for the 2 lot site as it backs against farmland that likely will remain that way for some time, affording a built-in privacy.
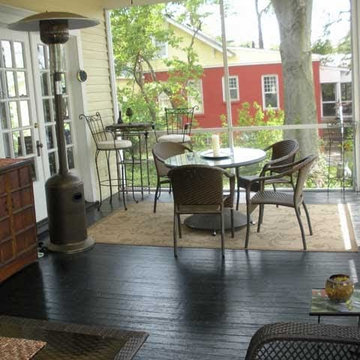
Back porch of the house has a screened in and added additional living space essential to summer living int he south.
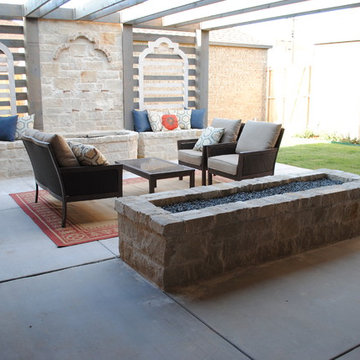
This outdoor space is perfect for entertaining. With two set of double doors that lead out here from the living room, there is a fill view of this amazing area from the indoors. The gas fire pit, pergola, and custom designed water fountain add a lot of charm and comfort to this outdoor living space!
492 Billeder af eklektisk gårdhave med tagforlængelse
13
