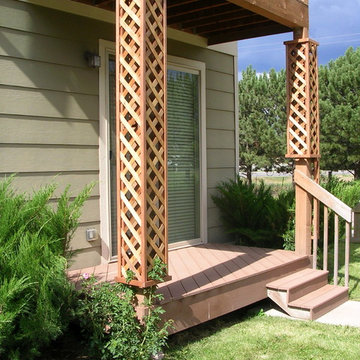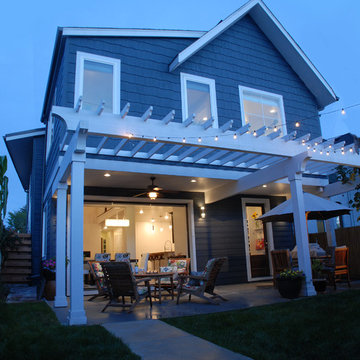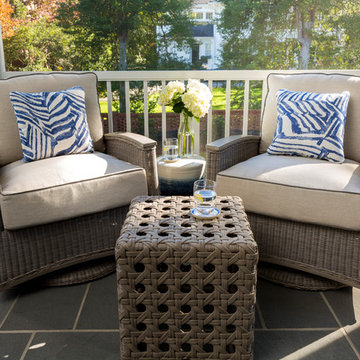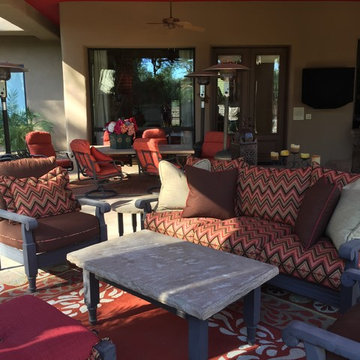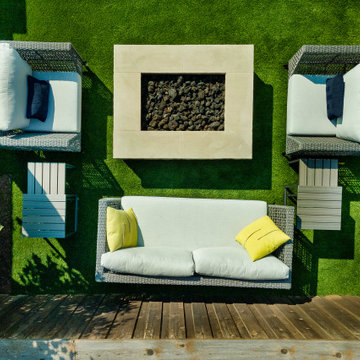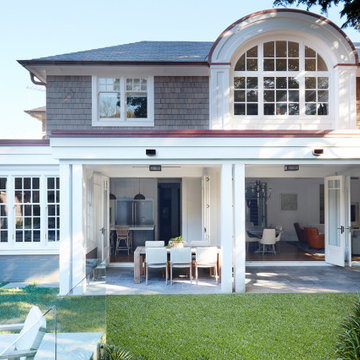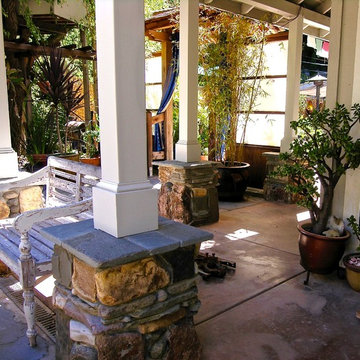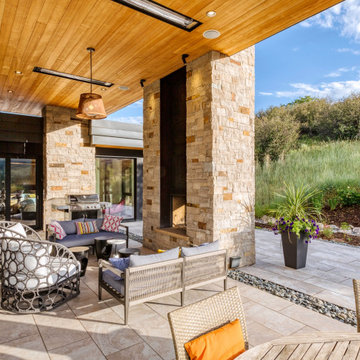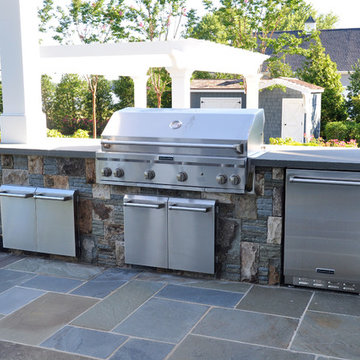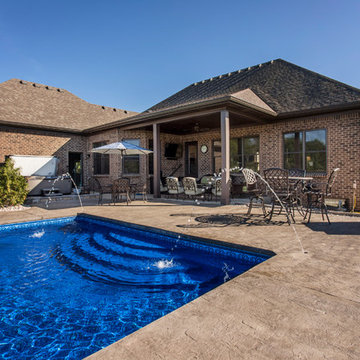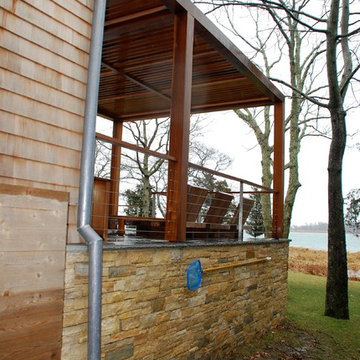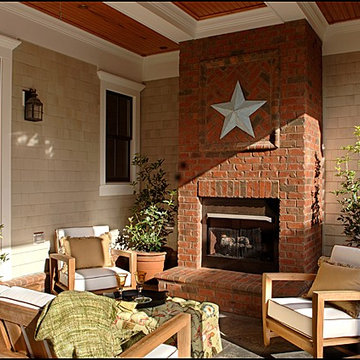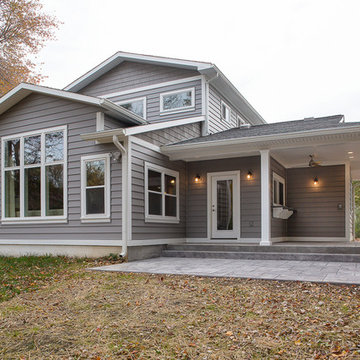493 Billeder af eklektisk gårdhave med tagforlængelse
Sorteret efter:
Budget
Sorter efter:Populær i dag
161 - 180 af 493 billeder
Item 1 ud af 3
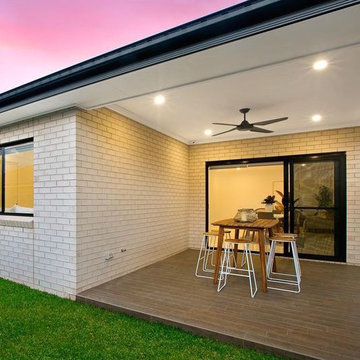
This alfresco space is perfect for enjoying Sydney's beautiful weather. Perfect for those hot summer days with built-in fan and overhead cover to protect from the harsh sun. Plenty of space to entertain family and friends.
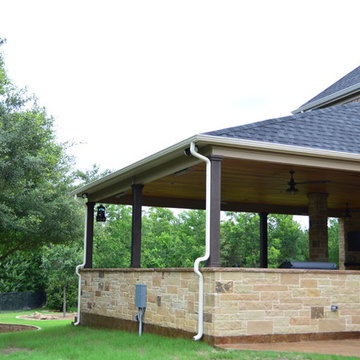
The patio roof’s shingles match those of the home. The beautiful, tongue-and-groove wood ceiling features recessed lighting and four ceiling fans. An area this large needs more than the customary one or two ceiling fans. Notice that a portion of this patio is not covered. The homeowners can enjoy sitting in the sunshine on cooler days, and they have the option to sit out under the stars at night. Most of the supporting posts are designed as columns wrapped in cedar, while two in the outdoor kitchen area are wrapped in stone to match the kitchen and fireplace stonework.
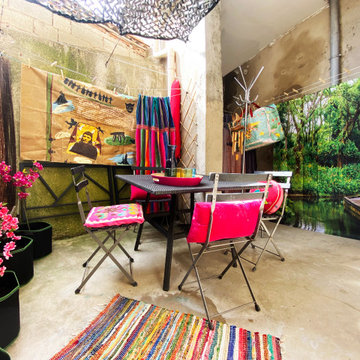
Le patio offrait au départ une collection de murs lépreux et décrépis. Pour tirer partie de la patine du temps, point de peinture mais de la couleur et des histoires qui se racontent sur plusieurs supports : des rideaux de douches imprimés, des toiles enduites sérigraphiées, des coussins brodés ...
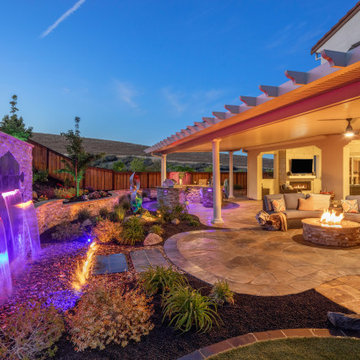
This backyard was custom designed for a Rock and Roll enthusiest! From the Guitar shaped patio and water feature to the circlular 'record' shaped outdoor kitchen to the colorful landscape lighting, this high end finish backyard was a fun design to create and even more fun to build!
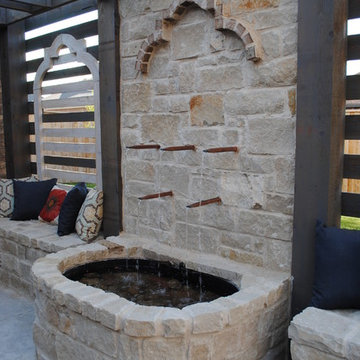
This outdoor space is perfect for entertaining. With two set of double doors that lead out here from the living room, there is a fill view of this amazing area from the indoors. The gas fire pit, pergola, and custom designed water fountain add a lot of charm and comfort to this outdoor living space!
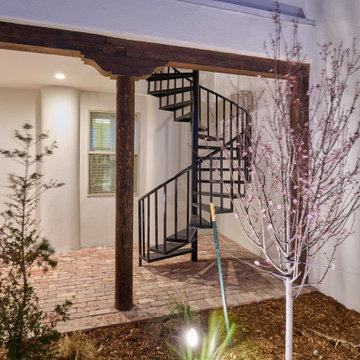
Designed for good energy...
Our client was looking to create a space for retreat, tranquility, serenity. The existing space was somewhat funky without balance and made it difficult to feel good. Working within an existing courtyard space, we were limited. No matter, our goal was to remedy this
outdoor courtyard/sunset balcony space. Our idea
was to keep the space cozy but create destination
spaces where you can lay down in the grass and look
up at the stars. Walk bare foot atop the different
hardscape surfaces, reclaimed brick patio & walkway,
Silvermist flagstone, terra cotta tiles & tiffway
bermuda. The idea of sitting in front of a magical
rock island stone fireplace reading a book, sharing
conversation with family & friends gives us warm feelings. Bubbling water features dance through out this space creating sounds of trickling brooks you could only hear if you were in a far far away place. The courtyard walls disappear, with plants and trees wrapping there arms around our client while relaxing under a 45 year old ascalone olive tree. A healing garden was the finished product, so much, its a space that you don't ever want to leave....
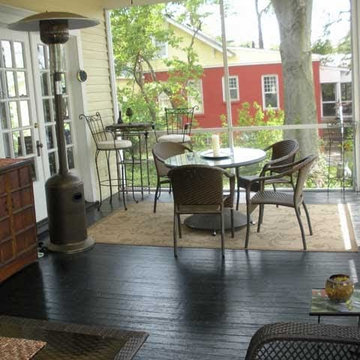
Back porch of the house has a screened in and added additional living space essential to summer living int he south.
493 Billeder af eklektisk gårdhave med tagforlængelse
9
